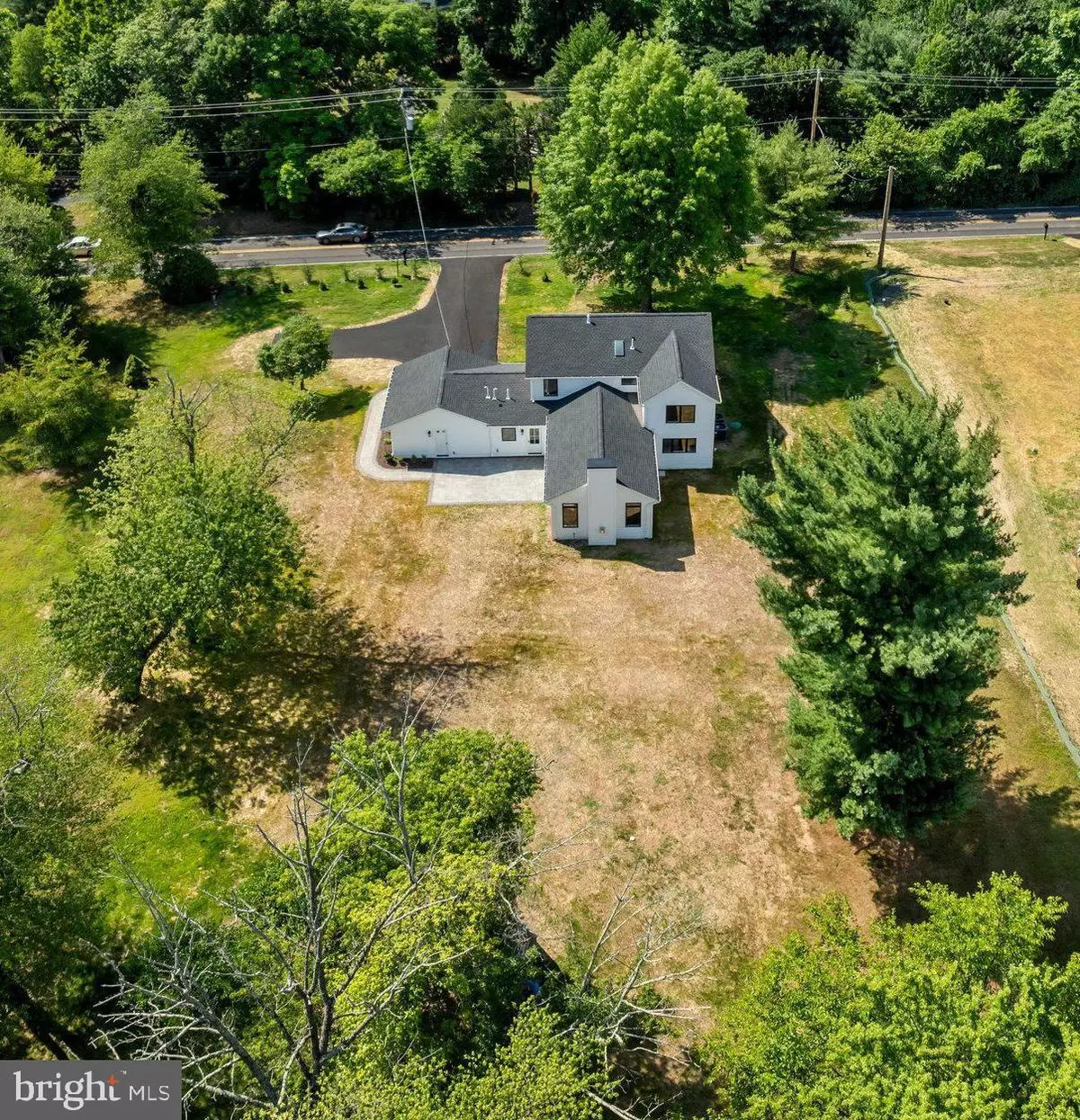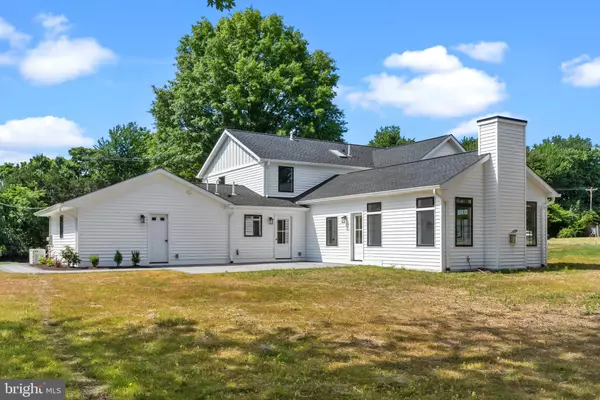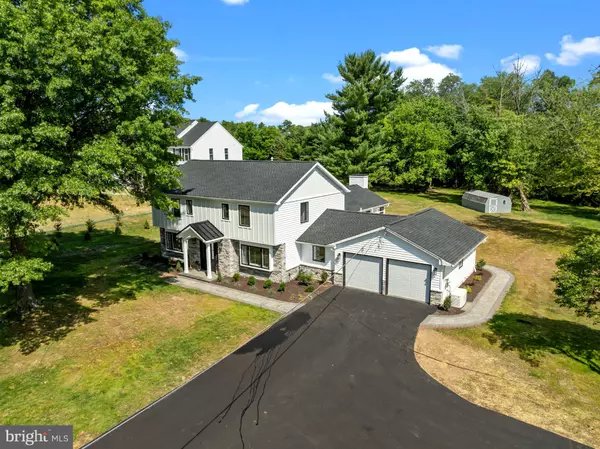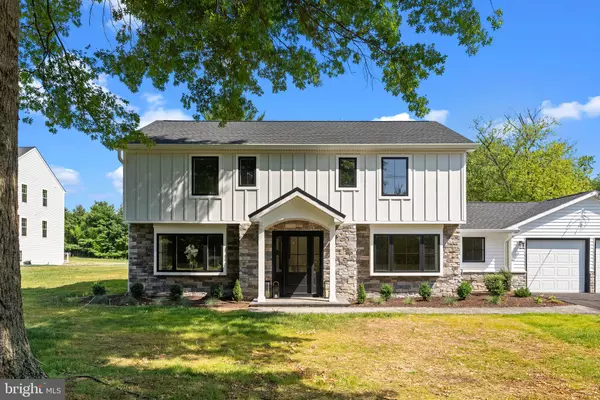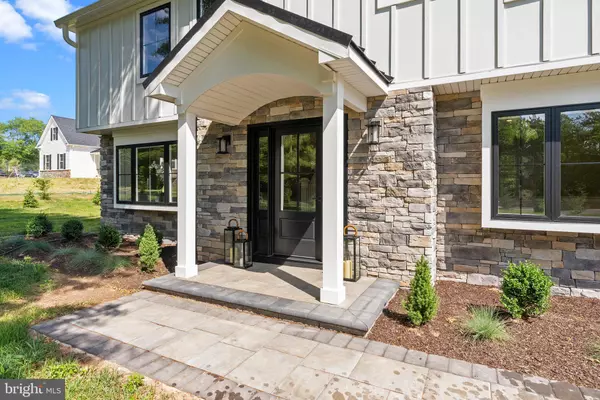4 Beds
4 Baths
3,300 SqFt
4 Beds
4 Baths
3,300 SqFt
Key Details
Property Type Single Family Home
Sub Type Detached
Listing Status Under Contract
Purchase Type For Sale
Square Footage 3,300 sqft
Price per Sqft $445
Subdivision Washington Crossing
MLS Listing ID PABU2068860
Style Craftsman,Colonial,Traditional
Bedrooms 4
Full Baths 3
Half Baths 1
HOA Y/N N
Abv Grd Liv Area 3,300
Originating Board BRIGHT
Year Built 1967
Annual Tax Amount $6,671
Tax Year 2024
Lot Size 2.000 Acres
Acres 2.0
Lot Dimensions 337.00 x 387.00
Property Description
Location
State PA
County Bucks
Area Newtown Twp (10129)
Zoning R1
Rooms
Basement Partial, Connecting Stairway, Unfinished
Main Level Bedrooms 4
Interior
Interior Features Kitchen - Eat-In, Kitchen - Gourmet, Primary Bath(s), Recessed Lighting, Walk-in Closet(s)
Hot Water Natural Gas
Heating Forced Air
Cooling Central A/C
Flooring Hardwood, Stone, Ceramic Tile
Fireplaces Number 1
Fireplaces Type Gas/Propane
Inclusions Washer, Dryer, Refrigerator, GENERAC whole house generator, Storage barn/shed
Equipment Refrigerator, Built-In Microwave, Dishwasher, Disposal, Washer, Dryer
Fireplace Y
Window Features Bay/Bow,ENERGY STAR Qualified,Energy Efficient,Skylights,Screens,Casement
Appliance Refrigerator, Built-In Microwave, Dishwasher, Disposal, Washer, Dryer
Heat Source Natural Gas
Laundry Main Floor, Has Laundry
Exterior
Exterior Feature Patio(s)
Parking Features Garage - Front Entry
Garage Spaces 8.0
Utilities Available Natural Gas Available, Sewer Available, Water Available
Water Access N
View Trees/Woods
Roof Type Architectural Shingle,Shingle,Pitched
Street Surface Black Top
Accessibility None
Porch Patio(s)
Road Frontage Public
Attached Garage 2
Total Parking Spaces 8
Garage Y
Building
Lot Description Backs to Trees, Cleared, Front Yard, Irregular, Landscaping, Partly Wooded, Rear Yard, SideYard(s)
Story 2
Foundation Permanent
Sewer Public Sewer
Water Public
Architectural Style Craftsman, Colonial, Traditional
Level or Stories 2
Additional Building Above Grade, Below Grade
Structure Type Cathedral Ceilings,Beamed Ceilings,9'+ Ceilings,2 Story Ceilings,High
New Construction N
Schools
Middle Schools Cr-Newtown
High Schools Council Rock High School North
School District Council Rock
Others
Senior Community No
Tax ID 29-010-058-001
Ownership Fee Simple
SqFt Source Estimated
Security Features Carbon Monoxide Detector(s)
Acceptable Financing Cash, Conventional
Listing Terms Cash, Conventional
Financing Cash,Conventional
Special Listing Condition Standard

Helping real estate be simply, fun and stress-free!

