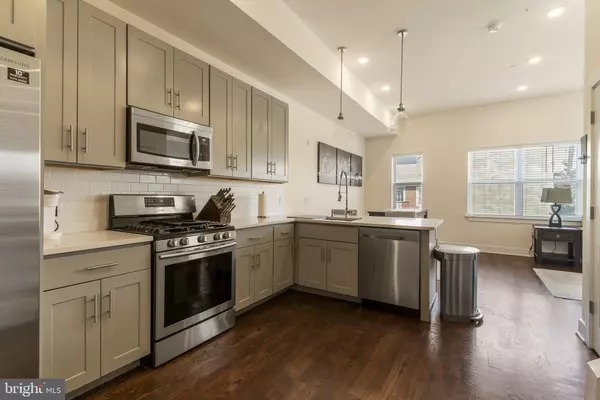
2 Beds
2 Baths
2 Beds
2 Baths
Key Details
Property Type Condo
Sub Type Condo/Co-op
Listing Status Active
Purchase Type For Sale
Subdivision Fishtown
MLS Listing ID PAPH2379700
Style Contemporary
Bedrooms 2
Full Baths 2
Condo Fees $198/mo
HOA Y/N N
Originating Board BRIGHT
Year Built 2019
Annual Tax Amount $910
Tax Year 2024
Lot Dimensions 0.00 x 0.00
Property Description
Location
State PA
County Philadelphia
Area 19125 (19125)
Zoning RM1
Interior
Interior Features Floor Plan - Open, Recessed Lighting, Sprinkler System, Upgraded Countertops, Walk-in Closet(s), Wood Floors
Hot Water Natural Gas
Heating Forced Air
Cooling Central A/C
Flooring Hardwood
Inclusions Refrigerator, Washer, Dryer,
Equipment Dishwasher, Disposal, Microwave, Oven/Range - Gas, Refrigerator, Washer - Front Loading, Dryer - Front Loading
Fireplace N
Appliance Dishwasher, Disposal, Microwave, Oven/Range - Gas, Refrigerator, Washer - Front Loading, Dryer - Front Loading
Heat Source Natural Gas
Exterior
Exterior Feature Roof, Deck(s)
Parking On Site 1
Amenities Available None
Waterfront N
Water Access N
Roof Type Flat
Accessibility None
Porch Roof, Deck(s)
Parking Type Driveway
Garage N
Building
Story 2
Unit Features Garden 1 - 4 Floors
Sewer Public Sewer
Water Public
Architectural Style Contemporary
Level or Stories 2
Additional Building Above Grade, Below Grade
New Construction N
Schools
Elementary Schools Alexander Adaire
Middle Schools Alexander Adaire Elementary School
High Schools Kensington
School District The School District Of Philadelphia
Others
Pets Allowed Y
HOA Fee Include Ext Bldg Maint,Snow Removal,Trash,Insurance
Senior Community No
Tax ID 888181932
Ownership Fee Simple
Special Listing Condition Standard
Pets Description No Pet Restrictions


Helping real estate be simply, fun and stress-free!






