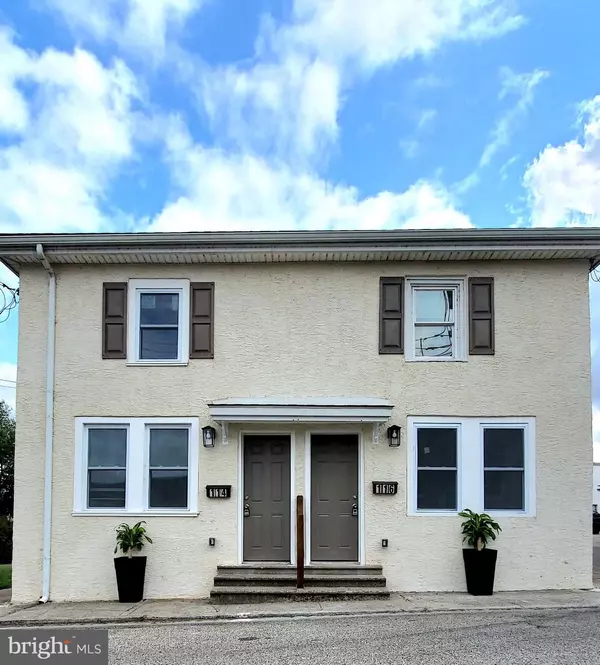
2 Beds
1 Bath
1,000 SqFt
2 Beds
1 Bath
1,000 SqFt
Key Details
Property Type Single Family Home
Listing Status Active
Purchase Type For Rent
Square Footage 1,000 sqft
Subdivision None Available
MLS Listing ID PAMC2105806
Style Colonial
Bedrooms 2
Full Baths 1
HOA Y/N N
Abv Grd Liv Area 1,000
Originating Board BRIGHT
Year Built 1900
Lot Size 10,100 Sqft
Acres 0.23
Lot Dimensions 76.00 x 0.00
Property Description
Schedule your showing today
Location
State PA
County Montgomery
Area Upper Merion Twp (10658)
Zoning RESIDENTIAL
Rooms
Other Rooms Living Room, Bedroom 2, Kitchen, Bedroom 1
Basement Partial, Unfinished
Interior
Interior Features Exposed Beams, Kitchen - Eat-In, Upgraded Countertops, Recessed Lighting, Bathroom - Stall Shower
Hot Water Natural Gas
Heating Forced Air
Cooling Central A/C
Flooring Luxury Vinyl Plank
Inclusions refrigerator, stove, microwave, dishwasher, washer, dryer
Equipment Dishwasher, Microwave, Stove, Refrigerator, Washer, Dryer
Fireplace N
Appliance Dishwasher, Microwave, Stove, Refrigerator, Washer, Dryer
Heat Source Natural Gas
Laundry Basement
Exterior
Utilities Available Electric Available, Natural Gas Available, Sewer Available, Water Available
Waterfront N
Water Access N
Accessibility None
Parking Type Off Street, On Street
Garage N
Building
Lot Description Backs - Parkland, Level, Rear Yard
Story 2
Sewer Public Sewer
Water Public
Architectural Style Colonial
Level or Stories 2
Additional Building Above Grade, Below Grade
Structure Type Dry Wall
New Construction N
Schools
School District Upper Merion Area
Others
Pets Allowed Y
Senior Community No
Tax ID 58-00-02863-004
Ownership Other
SqFt Source Assessor
Miscellaneous Water,Lawn Service,HVAC Maint
Horse Property N
Pets Description Case by Case Basis


Helping real estate be simply, fun and stress-free!






