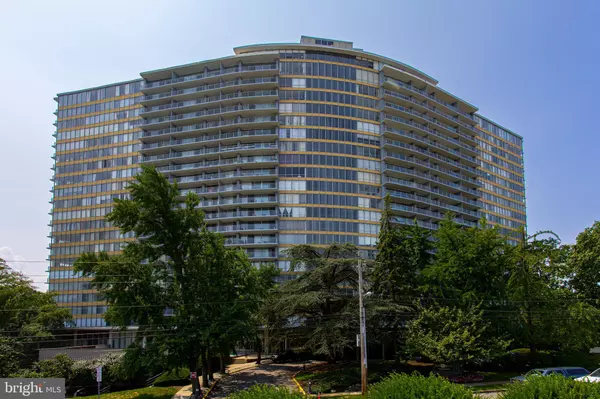
1 Bed
1 Bath
973 SqFt
1 Bed
1 Bath
973 SqFt
Key Details
Property Type Condo
Sub Type Condo/Co-op
Listing Status Active
Purchase Type For Sale
Square Footage 973 sqft
Price per Sqft $164
Subdivision Wynnefield Heights
MLS Listing ID PAPH2386434
Style Other
Bedrooms 1
Full Baths 1
Condo Fees $670/mo
HOA Y/N N
Abv Grd Liv Area 973
Originating Board BRIGHT
Year Built 1960
Annual Tax Amount $1,122
Tax Year 2024
Lot Dimensions 0.00 x 0.00
Property Description
Location
State PA
County Philadelphia
Area 19131 (19131)
Zoning RM1
Rooms
Main Level Bedrooms 1
Interior
Interior Features Dining Area, Floor Plan - Open, Kitchen - Island, Upgraded Countertops
Hot Water Natural Gas
Heating Central
Cooling Central A/C
Equipment Built-In Microwave, Dishwasher, Oven/Range - Electric
Fireplace N
Appliance Built-In Microwave, Dishwasher, Oven/Range - Electric
Heat Source Natural Gas
Laundry Hookup
Exterior
Exterior Feature Patio(s), Balcony
Amenities Available Cable, Concierge, Common Grounds, Elevator, Fitness Center, Laundry Facilities, Pool - Outdoor, Security, Tennis Courts, Hot tub
Waterfront N
Water Access N
Accessibility Elevator
Porch Patio(s), Balcony
Parking Type On Street, Parking Lot
Garage N
Building
Story 1
Unit Features Hi-Rise 9+ Floors
Sewer Public Sewer
Water Public
Architectural Style Other
Level or Stories 1
Additional Building Above Grade, Below Grade
New Construction N
Schools
School District The School District Of Philadelphia
Others
Pets Allowed N
HOA Fee Include Air Conditioning,A/C unit(s),Cable TV,Common Area Maintenance,Electricity,Ext Bldg Maint,Gas,Heat,Management,Snow Removal,Trash,Water
Senior Community No
Tax ID 888520017
Ownership Condominium
Security Features 24 hour security,Doorman
Acceptable Financing Cash, Conventional
Listing Terms Cash, Conventional
Financing Cash,Conventional
Special Listing Condition Standard


Helping real estate be simply, fun and stress-free!






