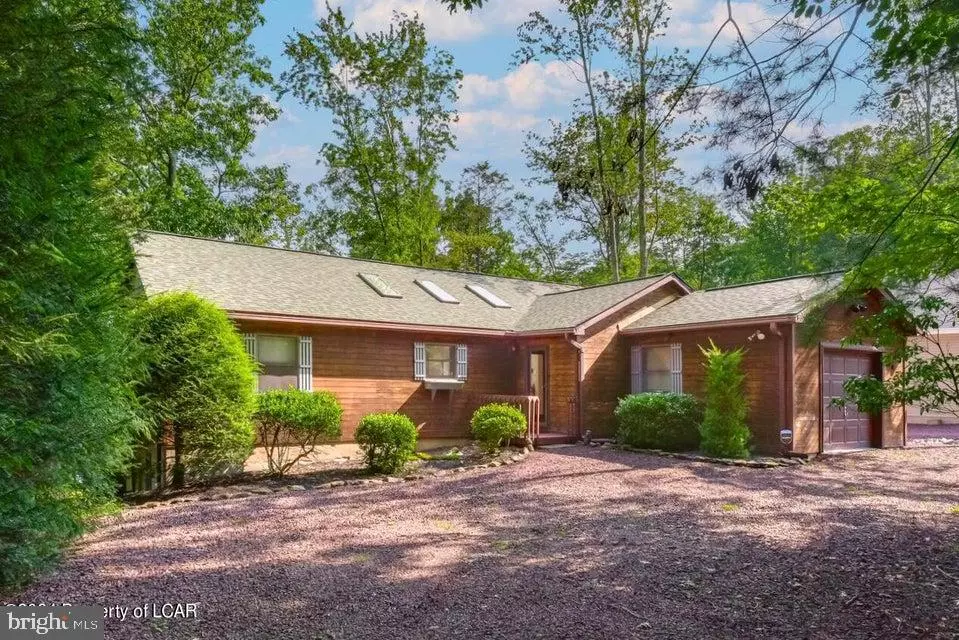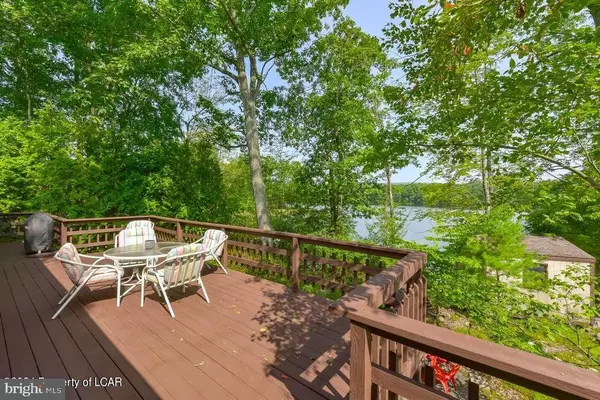
5 Beds
3 Baths
3,048 SqFt
5 Beds
3 Baths
3,048 SqFt
Key Details
Property Type Single Family Home
Sub Type Detached
Listing Status Active
Purchase Type For Sale
Square Footage 3,048 sqft
Price per Sqft $203
Subdivision Beech Mountain Lakes
MLS Listing ID PALU2001912
Style Ranch/Rambler
Bedrooms 5
Full Baths 3
HOA Fees $1,050/ann
HOA Y/N Y
Abv Grd Liv Area 3,048
Originating Board BRIGHT
Year Built 1985
Annual Tax Amount $4,003
Tax Year 2024
Lot Size 0.340 Acres
Acres 0.34
Property Description
***AGENTS PLEASE SEE PRIVATE REMARKS.
Location
State PA
County Luzerne
Area Butler Twp (13706)
Zoning RESIDENTIAL
Rooms
Other Rooms Living Room, Dining Room, Primary Bedroom, Bedroom 2, Bedroom 3, Bedroom 4, Bedroom 5, Kitchen, Family Room, Foyer, Laundry, Primary Bathroom, Full Bath
Basement Fully Finished
Main Level Bedrooms 2
Interior
Interior Features Dining Area, Entry Level Bedroom, Floor Plan - Open, Primary Bath(s), Skylight(s), Tub Shower, Walk-in Closet(s), Wood Floors
Hot Water Electric
Heating Heat Pump(s)
Cooling Central A/C
Flooring Hardwood
Fireplaces Number 1
Fireplaces Type Wood
Equipment Dishwasher, Refrigerator, Stove, Microwave
Fireplace Y
Appliance Dishwasher, Refrigerator, Stove, Microwave
Heat Source Electric
Exterior
Garage Garage Door Opener
Garage Spaces 2.0
Waterfront Y
Waterfront Description Private Dock Site
Water Access Y
Water Access Desc Private Access,Public Access,Canoe/Kayak
View Lake
Roof Type Composite,Shingle
Accessibility None
Parking Type Driveway, Attached Garage
Attached Garage 2
Total Parking Spaces 2
Garage Y
Building
Story 2
Foundation Block
Sewer Public Sewer
Water Public
Architectural Style Ranch/Rambler
Level or Stories 2
Additional Building Above Grade, Below Grade
Structure Type Dry Wall
New Construction N
Schools
School District Hazleton Area
Others
Senior Community No
Tax ID Q9S2001001-06
Ownership Fee Simple
SqFt Source Estimated
Special Listing Condition Standard


Helping real estate be simply, fun and stress-free!






