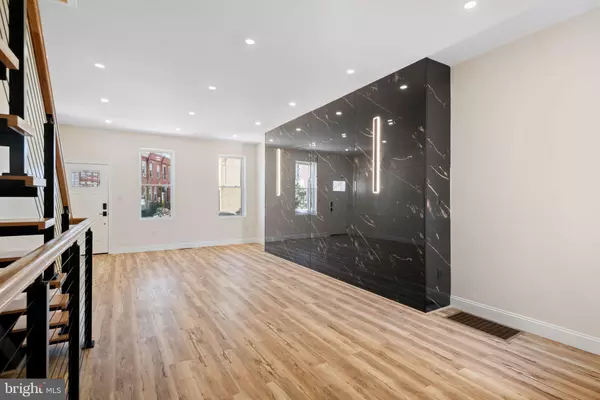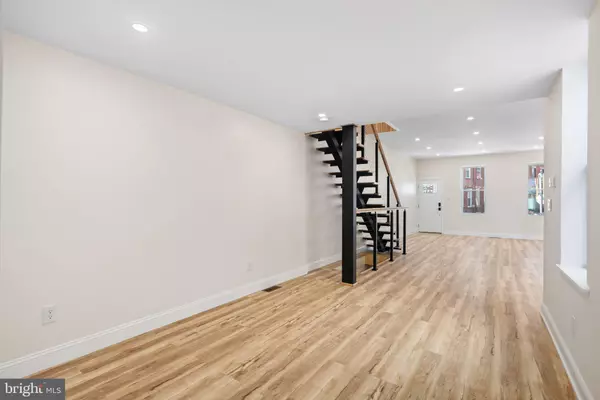
4 Beds
4 Baths
2,436 SqFt
4 Beds
4 Baths
2,436 SqFt
Key Details
Property Type Townhouse
Sub Type Interior Row/Townhouse
Listing Status Active
Purchase Type For Sale
Square Footage 2,436 sqft
Price per Sqft $287
Subdivision Fishtown
MLS Listing ID PAPH2393694
Style Traditional
Bedrooms 4
Full Baths 4
HOA Y/N N
Abv Grd Liv Area 2,436
Originating Board BRIGHT
Year Built 1875
Annual Tax Amount $4,151
Tax Year 2024
Lot Size 1,654 Sqft
Acres 0.04
Lot Dimensions 16.00 x 105.00
Property Description
Completely Renovated and beautifully done. Boasting 4 beds, 4 full baths and Approx 2500 Sqft of living space.
This property is stunning from the time you enter, from the high ceiling to the tile accent entertainment center, along with engineered flooring throughout. Enjoy entertaining your guest in your large backyard while cooking in your gourmet kitchen, complimented with stainless steel appliance, shaker cabinets accented with gold hardware and quartz countertop. Enjoy lounging on your private roof top deck before retiring to your master bedroom with plenty of closet space and your own private on-suite bath. Located within walking distance to Fishtown Crossings shopping center, (IGA, Starbucks, Nifty Fifties, Rita’s water ice & more), Frankford Ave’s Art Corridor, with well renowned restaurants and shops such as Suraya, Frankford Hall, Johnny Brenda, Fette Sau, La Colombe Coffee and much much more. Entrance to I95 makes for a quick commute to Center City. Berks Subway stop is 10 mins away, along with multiple Septa stops nearby. Property has Tax Abatement.
Book your showing today!
Location
State PA
County Philadelphia
Area 19125 (19125)
Zoning RSA5
Rooms
Other Rooms Living Room, Dining Room, Primary Bedroom, Bedroom 2, Bedroom 3, Kitchen, Basement, Bedroom 1, Laundry, Bathroom 1, Bathroom 2, Bathroom 3, Primary Bathroom
Basement Full, Unfinished
Interior
Interior Features Combination Kitchen/Dining
Hot Water Natural Gas
Heating Central
Cooling Central A/C
Equipment Dishwasher, Oven/Range - Gas, Washer/Dryer Stacked, Refrigerator, Microwave
Fireplace N
Appliance Dishwasher, Oven/Range - Gas, Washer/Dryer Stacked, Refrigerator, Microwave
Heat Source Natural Gas
Laundry Main Floor, Washer In Unit, Dryer In Unit
Exterior
Fence Vinyl
Waterfront N
Water Access N
Roof Type Rubber
Accessibility None
Parking Type On Street
Garage N
Building
Lot Description Rear Yard
Story 3
Foundation Stone
Sewer Public Sewer
Water Public
Architectural Style Traditional
Level or Stories 3
Additional Building Above Grade, Below Grade
New Construction N
Schools
School District The School District Of Philadelphia
Others
Senior Community No
Tax ID 313011900
Ownership Fee Simple
SqFt Source Assessor
Acceptable Financing Cash, Conventional, FHA
Listing Terms Cash, Conventional, FHA
Financing Cash,Conventional,FHA
Special Listing Condition Standard


Helping real estate be simply, fun and stress-free!






