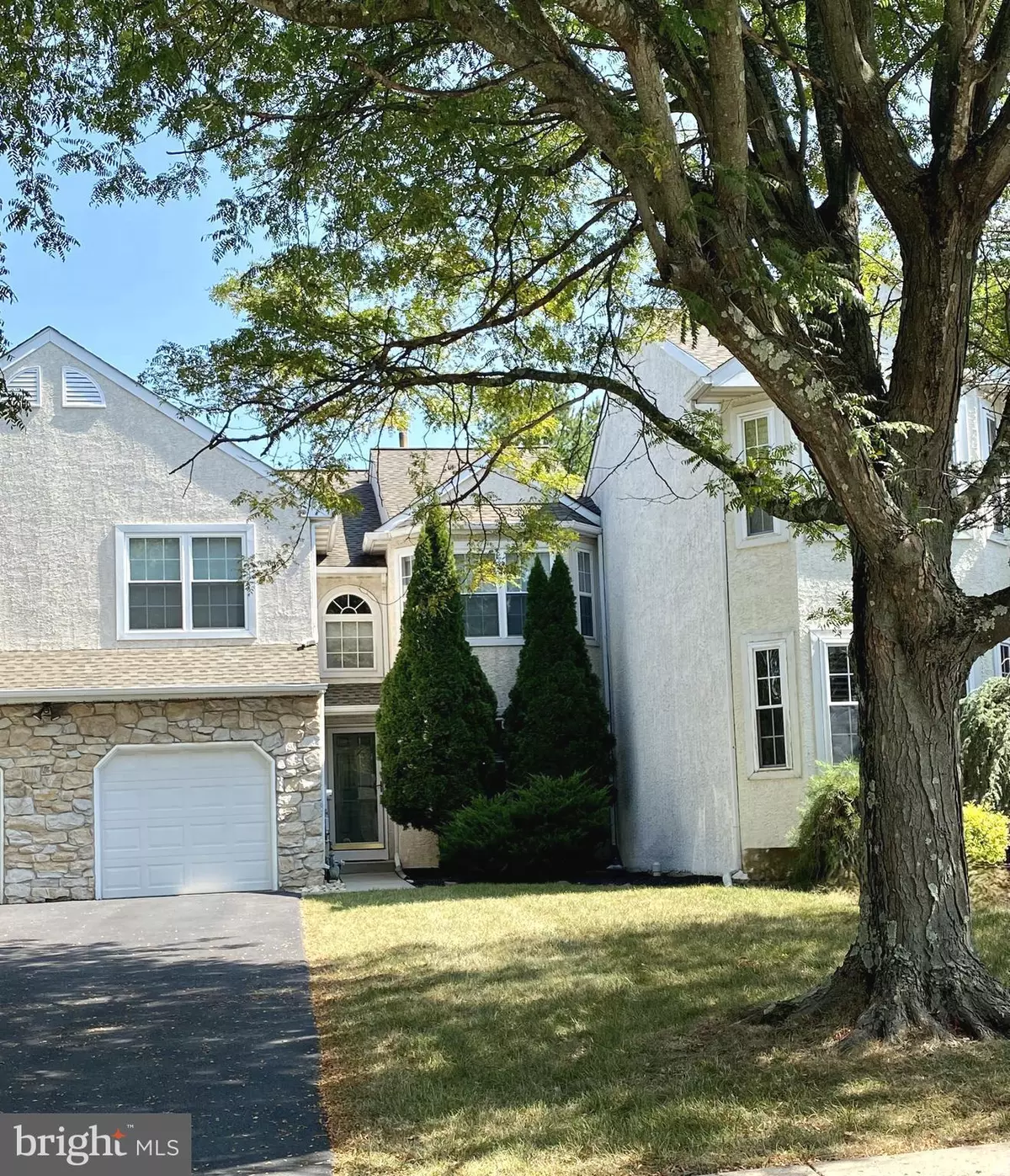
3 Beds
3 Baths
1,954 SqFt
3 Beds
3 Baths
1,954 SqFt
Key Details
Property Type Townhouse
Sub Type Interior Row/Townhouse
Listing Status Pending
Purchase Type For Sale
Square Footage 1,954 sqft
Price per Sqft $245
Subdivision Meadow View Ests
MLS Listing ID PAMC2117096
Style Colonial
Bedrooms 3
Full Baths 2
Half Baths 1
HOA Fees $435/qua
HOA Y/N Y
Abv Grd Liv Area 1,954
Originating Board BRIGHT
Year Built 1992
Annual Tax Amount $8,007
Tax Year 2023
Lot Size 4,161 Sqft
Acres 0.1
Lot Dimensions 28.00 x 148.00
Property Description
As you enter onto the 2nd floor, you will find a spacious unique "Foyer" area that is central to the 3 bedrooms, another perfect area for you to enhance with your personal style! The expansive Main Bedroom offers hardwood flooring throughout, beautiful custom organized closet system, Luxury Bath with Double Vanities, Soaking tub and Shower complete this spa like area. Additional 2 Bedrooms are quite spacious and offer neutral painting and carpeting. The convenient Laundry area and Hall Bath complete this level.
The spectacular finished lower level is quite impressive and beautifully appointed!! An additional family room area and 2 additional finished separate rooms that can be enjoyed as a Home Office, Gym or a space ready for you to create that special area that will meet your family needs and wishes …..!
This special home is nestled in a friendly neighborhood conveniently located to all major areas. Easy access to Pa Tpk, I-476, numerous local parks, fine dining, award winning Upper Dublin schools AND the Exceptional "Maple Glen Elementary" school. If you are searching for that "Special" home to begin the next chapter of your life, you have arrived- Welcome Home.....!
Location
State PA
County Montgomery
Area Upper Dublin Twp (10654)
Zoning RESIDENTIAL
Rooms
Other Rooms Dining Room, Kitchen, Breakfast Room, Great Room, Laundry, Bathroom 2
Basement Full, Fully Finished, Poured Concrete, Sump Pump
Interior
Interior Features Bathroom - Soaking Tub, Bathroom - Tub Shower, Bathroom - Walk-In Shower, Breakfast Area, Carpet, Family Room Off Kitchen, Floor Plan - Open, Formal/Separate Dining Room, Kitchen - Island, Pantry, Upgraded Countertops, Walk-in Closet(s)
Hot Water Natural Gas
Heating Forced Air
Cooling Central A/C
Flooring Hardwood, Partially Carpeted, Ceramic Tile
Fireplaces Number 1
Fireplaces Type Corner, Wood
Inclusions Washer, Dryer, Refrigerator * all in as is condition
Equipment Built-In Microwave, Dishwasher, Disposal, Built-In Range
Furnishings No
Fireplace Y
Appliance Built-In Microwave, Dishwasher, Disposal, Built-In Range
Heat Source Natural Gas
Laundry Upper Floor
Exterior
Exterior Feature Deck(s)
Garage Garage - Front Entry, Garage Door Opener, Inside Access
Garage Spaces 3.0
Amenities Available None
Waterfront N
Water Access N
View Trees/Woods
Street Surface Black Top
Accessibility None
Porch Deck(s)
Road Frontage Boro/Township
Parking Type Attached Garage, Driveway
Attached Garage 1
Total Parking Spaces 3
Garage Y
Building
Lot Description Cul-de-sac, Front Yard, Level, Trees/Wooded
Story 2
Foundation Concrete Perimeter
Sewer Public Sewer
Water Public
Architectural Style Colonial
Level or Stories 2
Additional Building Above Grade, Below Grade
New Construction N
Schools
Elementary Schools Maple Glen
Middle Schools Sandy Run
High Schools Upper Dublin
School District Upper Dublin
Others
Pets Allowed Y
HOA Fee Include Common Area Maintenance,Lawn Care Front,Lawn Care Rear,Lawn Maintenance,Snow Removal
Senior Community No
Tax ID 54-00-13541-094
Ownership Fee Simple
SqFt Source Assessor
Acceptable Financing Cash, Conventional
Horse Property N
Listing Terms Cash, Conventional
Financing Cash,Conventional
Special Listing Condition Standard
Pets Description Case by Case Basis


Helping real estate be simply, fun and stress-free!






