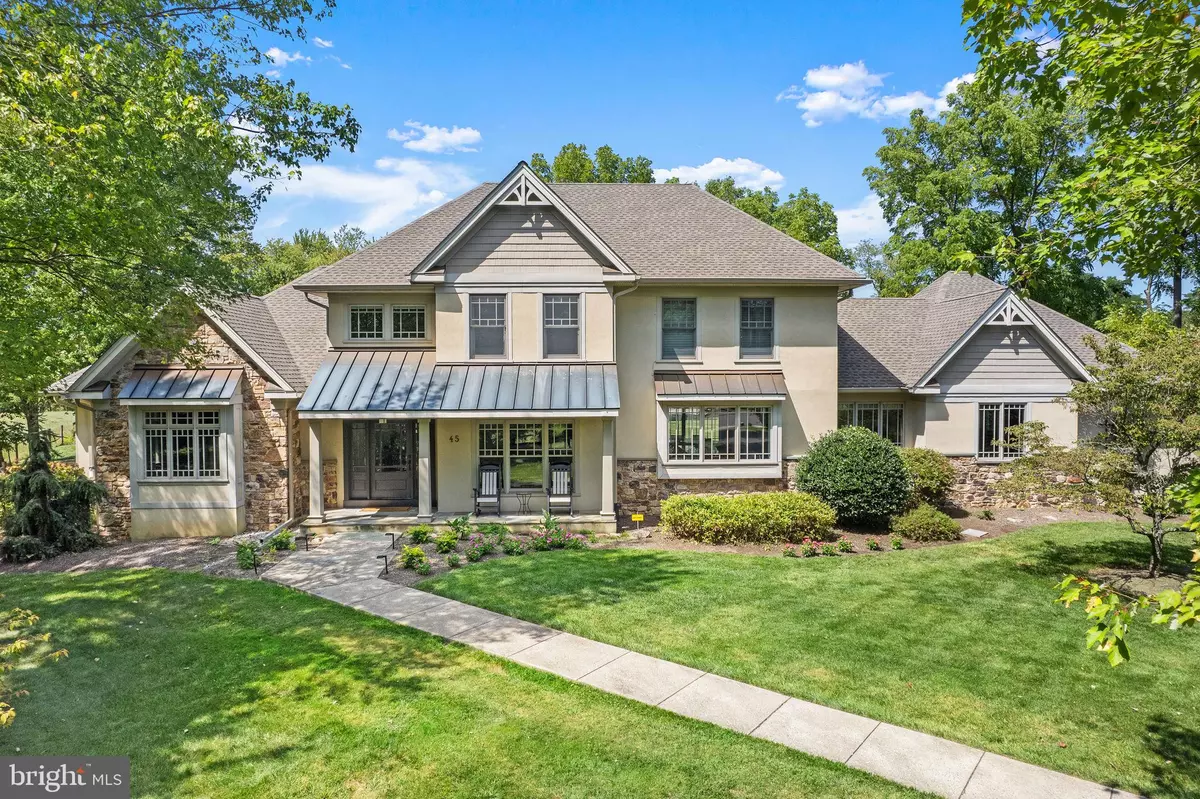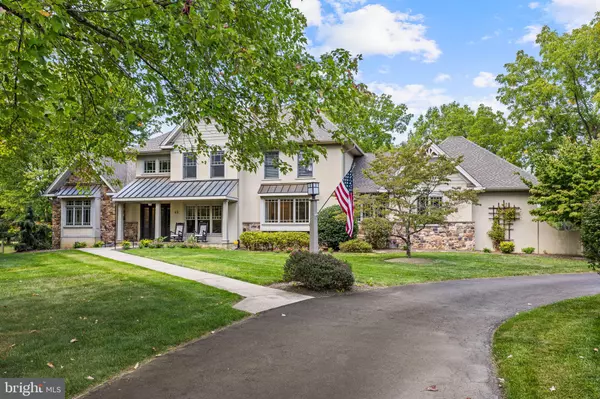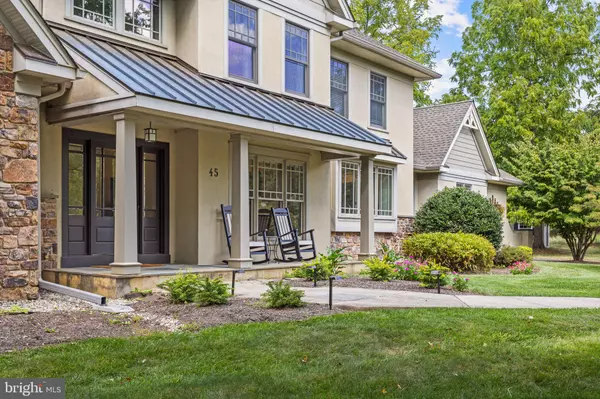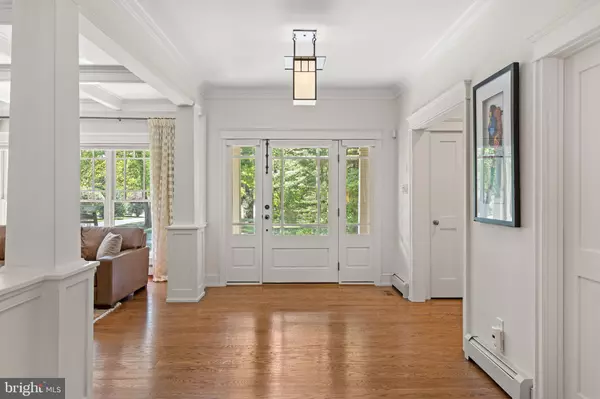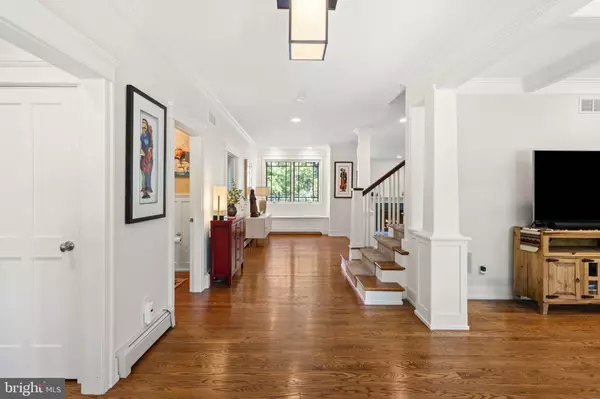4 Beds
5 Baths
5,397 SqFt
4 Beds
5 Baths
5,397 SqFt
Key Details
Property Type Single Family Home
Sub Type Detached
Listing Status Pending
Purchase Type For Sale
Square Footage 5,397 sqft
Price per Sqft $277
Subdivision Eagle Glenn
MLS Listing ID PABU2080864
Style Other
Bedrooms 4
Full Baths 3
Half Baths 2
HOA Y/N N
Abv Grd Liv Area 4,597
Originating Board BRIGHT
Year Built 2001
Annual Tax Amount $18,055
Tax Year 2024
Lot Size 1.310 Acres
Acres 1.31
Lot Dimensions 0.00 x 0.00
Property Description
Location
State PA
County Bucks
Area Newtown Twp (10129)
Zoning CM
Rooms
Basement Interior Access, Improved, Garage Access, Fully Finished
Main Level Bedrooms 1
Interior
Interior Features Attic, Bathroom - Soaking Tub, Bathroom - Walk-In Shower, Breakfast Area, Built-Ins, Carpet, Ceiling Fan(s), Combination Dining/Living, Combination Kitchen/Dining, Combination Kitchen/Living, Crown Moldings, Dining Area, Entry Level Bedroom, Family Room Off Kitchen, Floor Plan - Open, Kitchen - Eat-In, Kitchen - Gourmet, Kitchen - Island, Kitchen - Table Space, Pantry, Primary Bath(s), Recessed Lighting, Upgraded Countertops, Water Treat System, Walk-in Closet(s), Window Treatments, Wood Floors
Hot Water Natural Gas
Heating Forced Air, Radiant, Hot Water
Cooling Central A/C
Fireplaces Number 1
Fireplaces Type Gas/Propane
Inclusions refrigerator in garage, washer and dryer in the laundry room, pool table, safe in closet, microwave
Fireplace Y
Heat Source Natural Gas
Laundry Main Floor
Exterior
Exterior Feature Porch(es), Patio(s)
Parking Features Garage - Side Entry, Additional Storage Area, Inside Access, Oversized
Garage Spaces 3.0
Water Access N
View Trees/Woods, Garden/Lawn
Accessibility None
Porch Porch(es), Patio(s)
Attached Garage 3
Total Parking Spaces 3
Garage Y
Building
Story 2
Foundation Other
Sewer Public Sewer
Water Public
Architectural Style Other
Level or Stories 2
Additional Building Above Grade, Below Grade
New Construction N
Schools
School District Council Rock
Others
Senior Community No
Tax ID 29-020-018
Ownership Fee Simple
SqFt Source Estimated
Special Listing Condition Standard

Helping real estate be simply, fun and stress-free!

