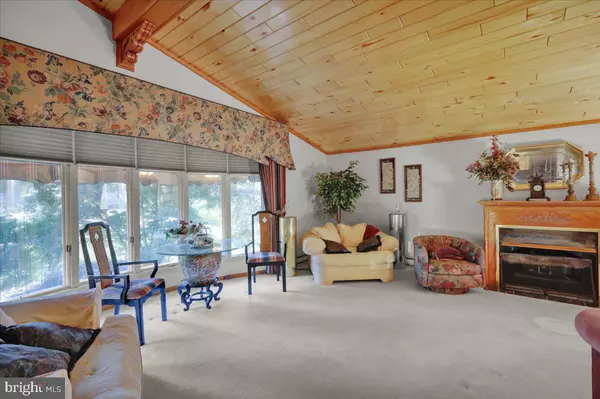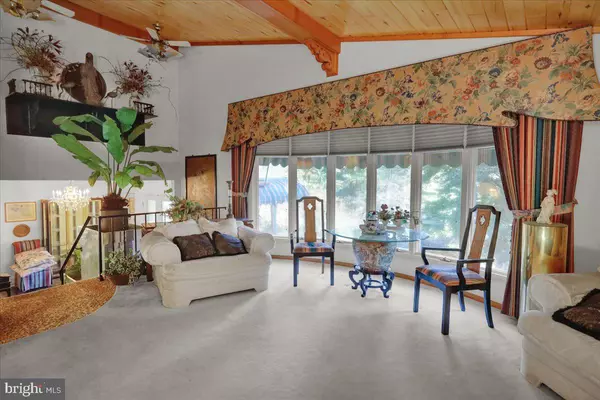
3 Beds
3 Baths
2,804 SqFt
3 Beds
3 Baths
2,804 SqFt
Key Details
Property Type Single Family Home
Sub Type Detached
Listing Status Pending
Purchase Type For Sale
Square Footage 2,804 sqft
Price per Sqft $124
Subdivision None Available
MLS Listing ID PABK2050124
Style Split Level
Bedrooms 3
Full Baths 2
Half Baths 1
HOA Y/N N
Abv Grd Liv Area 2,132
Originating Board BRIGHT
Year Built 1980
Annual Tax Amount $10,017
Tax Year 2024
Lot Size 2.070 Acres
Acres 2.07
Lot Dimensions 0.00 x 0.00
Property Description
Location
State PA
County Berks
Area Lower Alsace Twp (10223)
Zoning RESIDENTIAL
Rooms
Other Rooms Living Room, Primary Bedroom, Kitchen, Family Room, Den, Foyer, Great Room, Office, Bathroom 2, Bathroom 3
Basement Daylight, Partial
Interior
Interior Features Bathroom - Tub Shower, Ceiling Fan(s), Combination Dining/Living, Kitchen - Island, Kitchen - Eat-In, Floor Plan - Open, 2nd Kitchen
Hot Water Electric
Heating Baseboard - Electric
Cooling Window Unit(s)
Fireplaces Number 3
Fireplaces Type Gas/Propane, Wood, Brick
Inclusions 3 Refrigerators, Washer, Dryer, 2 Window AC units
Equipment Built-In Range, Commercial Range, Dishwasher, Dryer, Extra Refrigerator/Freezer, Refrigerator, Stainless Steel Appliances, Washer, Water Heater
Fireplace Y
Appliance Built-In Range, Commercial Range, Dishwasher, Dryer, Extra Refrigerator/Freezer, Refrigerator, Stainless Steel Appliances, Washer, Water Heater
Heat Source Electric
Laundry Lower Floor
Exterior
Garage Spaces 10.0
Pool In Ground
Waterfront N
Water Access N
View Mountain
Accessibility None
Parking Type Driveway
Total Parking Spaces 10
Garage N
Building
Story 3
Foundation Block, Crawl Space
Sewer On Site Septic
Water Well
Architectural Style Split Level
Level or Stories 3
Additional Building Above Grade, Below Grade
New Construction N
Schools
School District Antietam
Others
Senior Community No
Tax ID 23-5327-01-47-8771
Ownership Fee Simple
SqFt Source Assessor
Acceptable Financing Conventional
Listing Terms Conventional
Financing Conventional
Special Listing Condition Standard


Helping real estate be simply, fun and stress-free!






