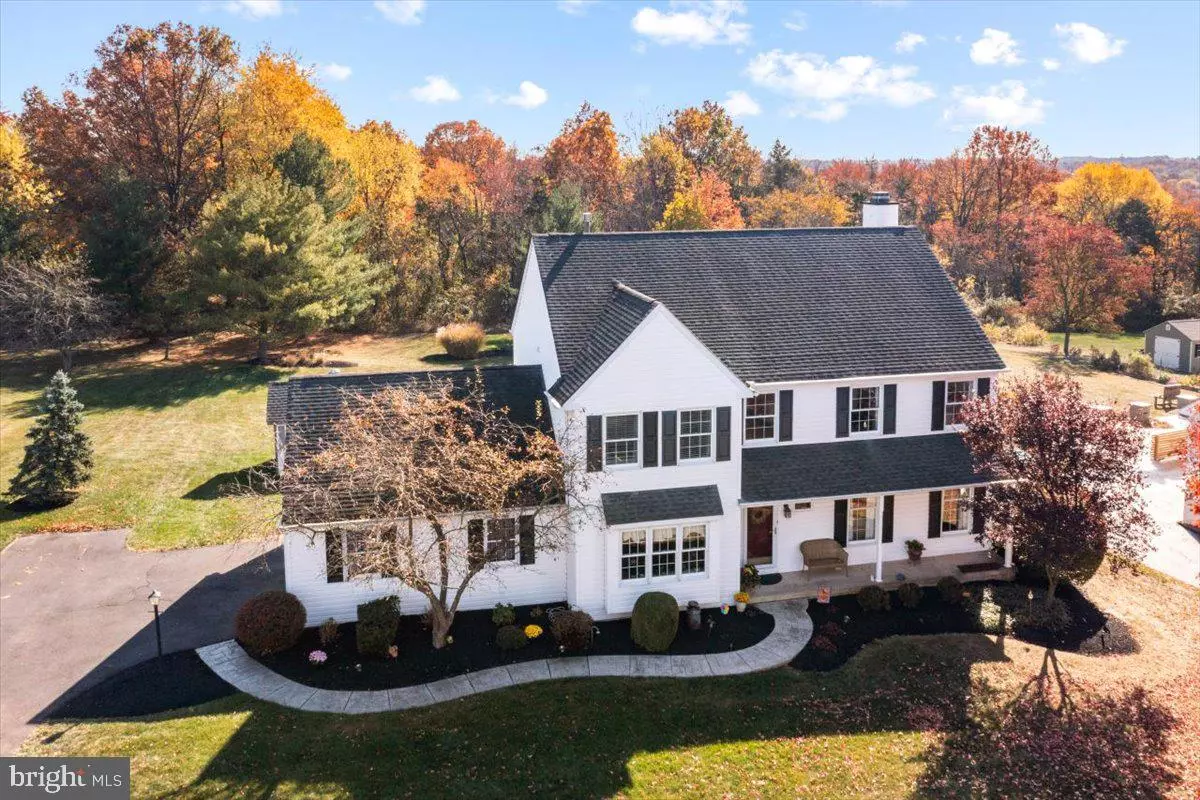
4 Beds
3 Baths
3,063 SqFt
4 Beds
3 Baths
3,063 SqFt
Key Details
Property Type Single Family Home
Sub Type Detached
Listing Status Under Contract
Purchase Type For Sale
Square Footage 3,063 sqft
Price per Sqft $212
Subdivision The Fields At Mont
MLS Listing ID PAMC2120778
Style Colonial
Bedrooms 4
Full Baths 2
Half Baths 1
HOA Y/N N
Abv Grd Liv Area 2,413
Originating Board BRIGHT
Year Built 1995
Annual Tax Amount $7,634
Tax Year 2023
Lot Size 0.380 Acres
Acres 0.38
Lot Dimensions 127.00 x 0.00
Property Description
As you approach, the stamped concrete walkway leads you to a charming covered front porch. Step inside to a stunning 2-story foyer with a center hall entry, flanked by a formal dining room and living room, perfect for hosting special occasions. The spacious family room centers around a cozy gas fireplace, providing the ideal spot for relaxing evenings.
The updated kitchen is a chef’s dream, featuring shaker cabinets, granite countertops, and a center island with seating. With two pantry closets, there’s no shortage of storage! Completing the first floor are a powder room and a convenient laundry room.
Upstairs, the main bedroom offers a walk-in closet and an expansive en-suite bathroom with a double vanity, a walk-in tub, and a separate shower. Three additional spacious bedrooms and a full bath complete the second floor.
The partially finished basement provides versatile space for entertaining, hobbies, or an office—just add flooring! The unfinished area offers plenty of room for storage or a workshop. The attached 2-car garage also includes extra storage space.
Outside, the new synthetic deck overlooks the serene backyard, perfect for relaxing and enjoying the view of local wildlife. A decorative shed adds convenient storage for outdoor equipment and toys.
Located just minutes from the elementary school, Limerick Township Park, shopping, and dining, this home is tucked into a quiet neighborhood, offering the perfect balance of peaceful living and easy access to amenities. Don’t miss out on this rare find! Schedule your showing today!
Location
State PA
County Montgomery
Area Limerick Twp (10637)
Zoning RES
Rooms
Basement Partially Finished, Full
Interior
Hot Water Natural Gas
Heating Forced Air
Cooling Central A/C
Fireplaces Number 1
Fireplaces Type Gas/Propane
Inclusions Washer, Dryer, Refrigerator
Fireplace Y
Heat Source Natural Gas
Laundry Main Floor
Exterior
Garage Garage - Side Entry
Garage Spaces 8.0
Waterfront N
Water Access N
Accessibility Chairlift, Other
Parking Type Driveway, Attached Garage
Attached Garage 2
Total Parking Spaces 8
Garage Y
Building
Story 3
Foundation Other
Sewer Public Sewer
Water Public
Architectural Style Colonial
Level or Stories 3
Additional Building Above Grade, Below Grade
New Construction N
Schools
School District Spring-Ford Area
Others
Senior Community No
Tax ID 37-00-00658-241
Ownership Fee Simple
SqFt Source Assessor
Special Listing Condition Standard


Helping real estate be simply, fun and stress-free!






