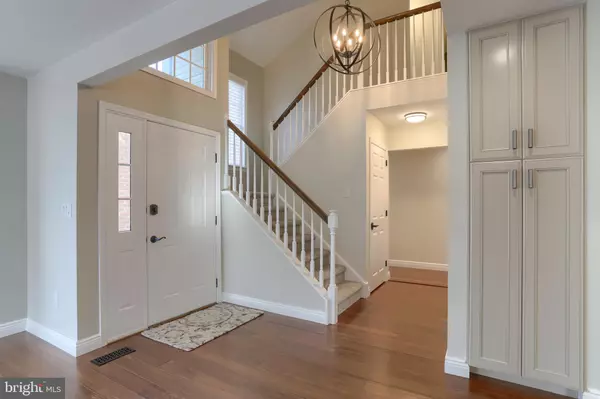
3 Beds
3 Baths
2,730 SqFt
3 Beds
3 Baths
2,730 SqFt
Key Details
Property Type Townhouse
Sub Type End of Row/Townhouse
Listing Status Pending
Purchase Type For Sale
Square Footage 2,730 sqft
Price per Sqft $197
Subdivision Cambridge Commons
MLS Listing ID PADA2039258
Style Traditional
Bedrooms 3
Full Baths 2
Half Baths 1
HOA Fees $186/mo
HOA Y/N Y
Abv Grd Liv Area 2,730
Originating Board BRIGHT
Year Built 1998
Annual Tax Amount $5,977
Tax Year 2024
Lot Size 3,641 Sqft
Acres 0.08
Property Description
Second floor features another bedroom suite with walk-in closet and bath with granite top. A third spacious bedroom is also available. Spacious loft overlooking first floor and a library/collector’s room completes the second floor. Great Location close to Hershey Med Center, restaurants, and schools.
Don't miss this rare find! Photos will be completed by Nov 5th.
Location
State PA
County Dauphin
Area Derry Twp (14024)
Zoning RESIDENTIAL
Rooms
Other Rooms Living Room, Dining Room, Primary Bedroom, Bedroom 2, Kitchen, Family Room, Library, Foyer, Bedroom 1, Sun/Florida Room, Laundry, Loft, Primary Bathroom, Half Bath
Main Level Bedrooms 1
Interior
Interior Features Bathroom - Walk-In Shower, Breakfast Area, Built-Ins, Ceiling Fan(s), Entry Level Bedroom, Family Room Off Kitchen, Floor Plan - Open, Kitchen - Gourmet, Kitchen - Island, Pantry, Recessed Lighting, Skylight(s), Upgraded Countertops, Walk-in Closet(s), Window Treatments, Wood Floors
Hot Water Natural Gas
Heating Forced Air
Cooling Central A/C
Fireplaces Number 2
Equipment Built-In Microwave, Built-In Range, Dishwasher, Disposal, Dryer - Electric, Icemaker, Oven - Double, Refrigerator, Stainless Steel Appliances, Washer - Front Loading
Fireplace Y
Appliance Built-In Microwave, Built-In Range, Dishwasher, Disposal, Dryer - Electric, Icemaker, Oven - Double, Refrigerator, Stainless Steel Appliances, Washer - Front Loading
Heat Source Natural Gas
Laundry Main Floor
Exterior
Garage Garage - Front Entry, Built In
Garage Spaces 2.0
Waterfront N
Water Access N
Accessibility Other
Parking Type Attached Garage, Driveway
Attached Garage 2
Total Parking Spaces 2
Garage Y
Building
Story 2
Foundation Other
Sewer Public Sewer
Water Public
Architectural Style Traditional
Level or Stories 2
Additional Building Above Grade, Below Grade
New Construction N
Schools
High Schools Hershey High School
School District Derry Township
Others
Senior Community No
Tax ID 24-088-074-000-0000
Ownership Fee Simple
SqFt Source Estimated
Acceptable Financing Cash, Conventional
Listing Terms Cash, Conventional
Financing Cash,Conventional
Special Listing Condition Standard


Helping real estate be simply, fun and stress-free!






