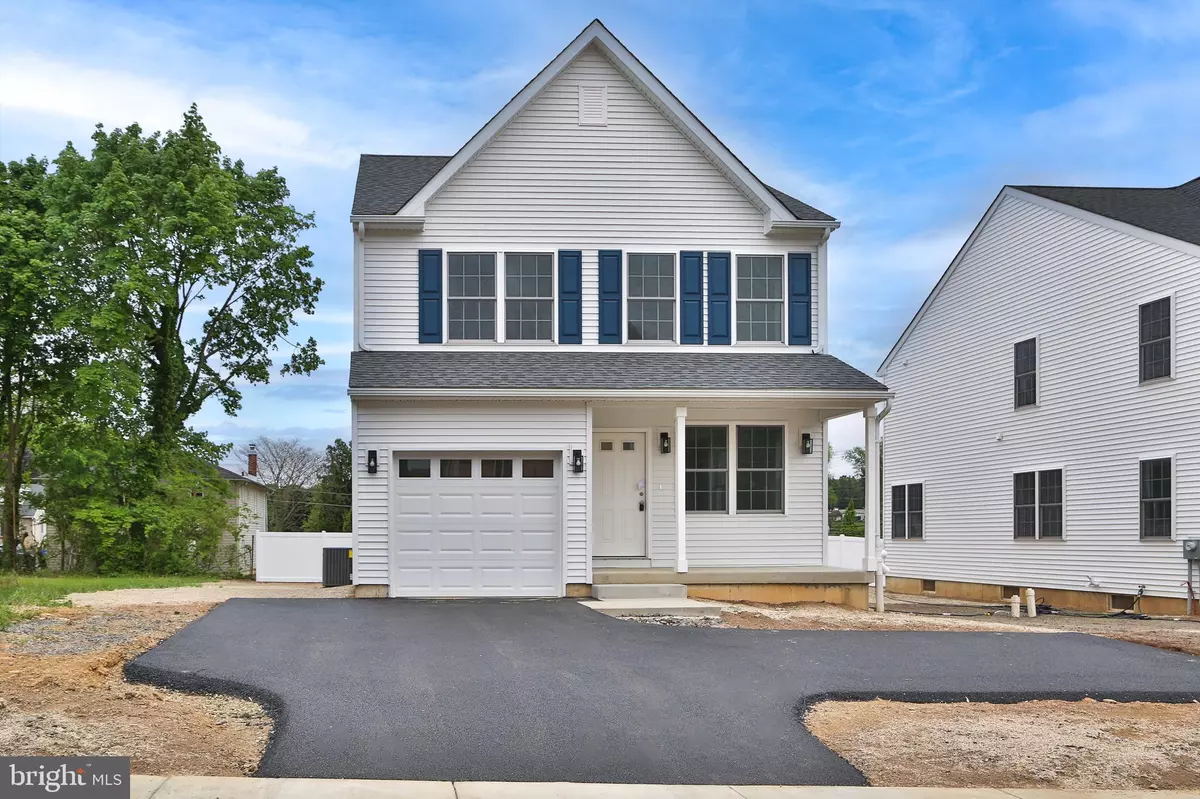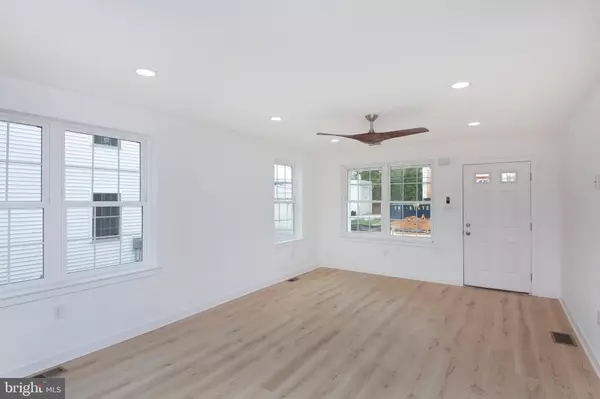
3 Beds
3 Baths
1,786 SqFt
3 Beds
3 Baths
1,786 SqFt
Key Details
Property Type Single Family Home
Sub Type Detached
Listing Status Active
Purchase Type For Sale
Square Footage 1,786 sqft
Price per Sqft $279
Subdivision None Available
MLS Listing ID PAMC2122128
Style Colonial
Bedrooms 3
Full Baths 2
Half Baths 1
HOA Y/N N
Abv Grd Liv Area 1,786
Originating Board BRIGHT
Year Built 2024
Annual Tax Amount $148
Tax Year 2023
Lot Size 5,556 Sqft
Acres 0.13
Lot Dimensions 50.00 x 0.00
Property Description
Location
State PA
County Montgomery
Area Upper Dublin Twp (10654)
Zoning RES
Rooms
Basement Full
Interior
Hot Water Propane
Cooling Central A/C
Inclusions Kitchen Appliances as is - Refrigerator, range, microwave, dishwasher.
Equipment Built-In Microwave, Built-In Range, Dishwasher, Oven/Range - Gas, Stainless Steel Appliances, Washer/Dryer Hookups Only
Fireplace N
Appliance Built-In Microwave, Built-In Range, Dishwasher, Oven/Range - Gas, Stainless Steel Appliances, Washer/Dryer Hookups Only
Heat Source Propane - Leased
Laundry Hookup, Upper Floor
Exterior
Garage Garage - Front Entry, Inside Access
Garage Spaces 1.0
Waterfront N
Water Access N
Accessibility None
Parking Type Attached Garage, Driveway
Attached Garage 1
Total Parking Spaces 1
Garage Y
Building
Story 2
Foundation Concrete Perimeter
Sewer Public Sewer
Water Public
Architectural Style Colonial
Level or Stories 2
Additional Building Above Grade, Below Grade
New Construction Y
Schools
School District Upper Dublin
Others
Senior Community No
Tax ID 54-00-08806-005
Ownership Fee Simple
SqFt Source Estimated
Security Features Carbon Monoxide Detector(s),Smoke Detector,Sprinkler System - Indoor
Special Listing Condition Standard


Helping real estate be simply, fun and stress-free!






