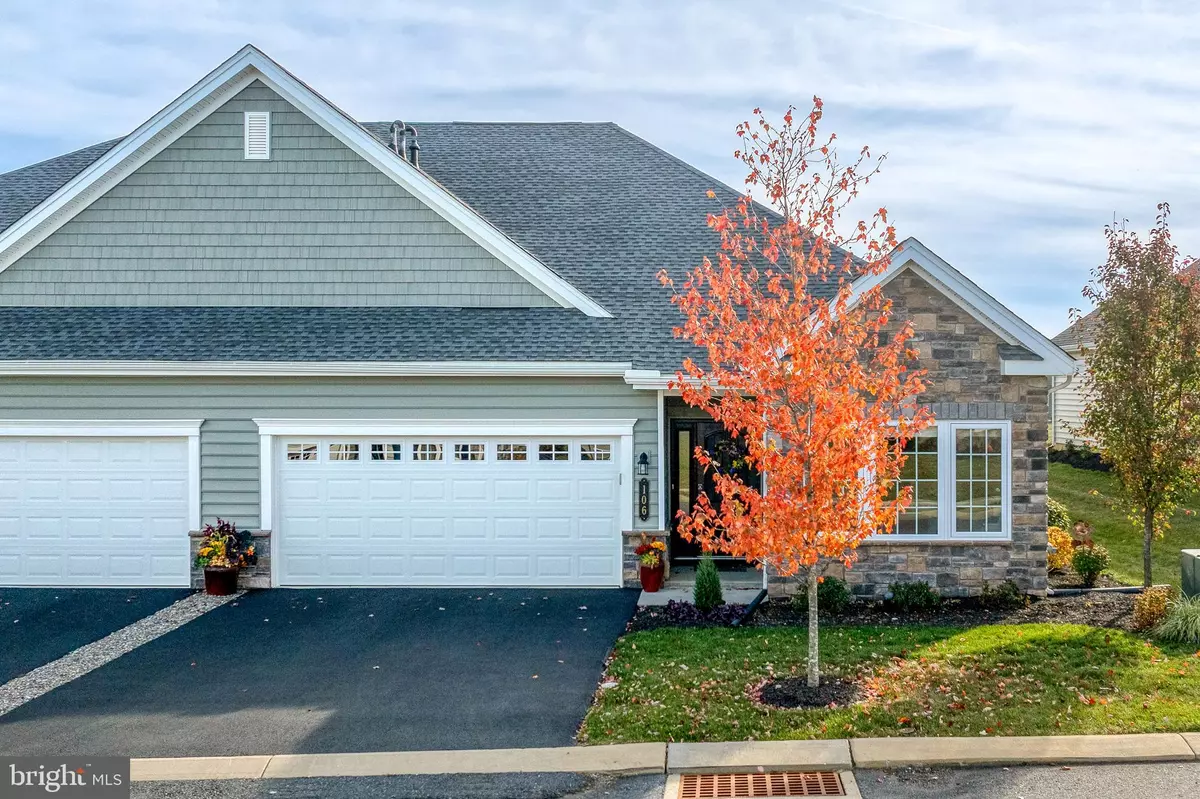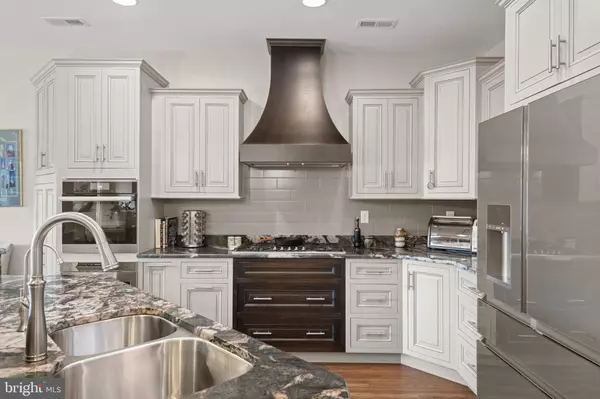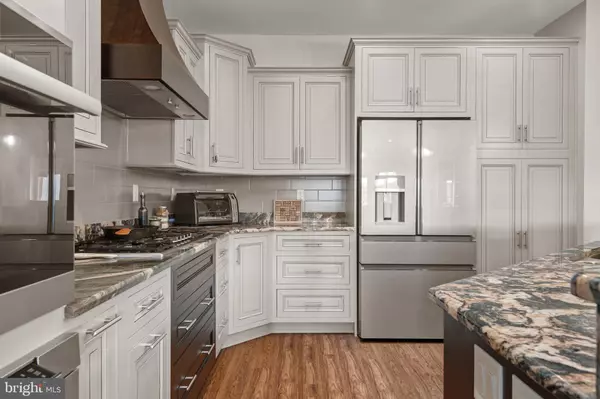
2 Beds
3 Baths
2,411 SqFt
2 Beds
3 Baths
2,411 SqFt
OPEN HOUSE
Sun Nov 17, 1:00pm - 3:00pm
Key Details
Property Type Single Family Home, Townhouse
Sub Type Twin/Semi-Detached
Listing Status Coming Soon
Purchase Type For Sale
Square Footage 2,411 sqft
Price per Sqft $260
Subdivision Traditions Of America At East Petersburg
MLS Listing ID PALA2060162
Style Traditional
Bedrooms 2
Full Baths 2
Half Baths 1
HOA Fees $265/mo
HOA Y/N Y
Abv Grd Liv Area 2,411
Originating Board BRIGHT
Year Built 2021
Annual Tax Amount $7,838
Tax Year 2024
Lot Dimensions 0.00 x 0.00
Property Description
Take advantage of a stunning clubhouse featuring high-end amenities including pickleball, golf simulator, wine room and a dynamic schedule of community events and activities. This residence isn’t just a home—it’s a lifestyle. Please view virtual tour, floorplans and lists of post-construction improvements and upgrades.
Location
State PA
County Lancaster
Area East Hempfield Twp (10529)
Zoning RESIDENTIAL
Rooms
Other Rooms Living Room, Dining Room, Primary Bedroom, Bedroom 2, Kitchen, Foyer, 2nd Stry Fam Rm, Laundry, Office, Bathroom 2, Primary Bathroom
Main Level Bedrooms 1
Interior
Interior Features Built-Ins, Combination Kitchen/Dining, Combination Dining/Living, Crown Moldings, Ceiling Fan(s), Entry Level Bedroom, Recessed Lighting, Skylight(s), Sound System, Walk-in Closet(s), Water Treat System, Window Treatments, Floor Plan - Open, Kitchen - Gourmet, Kitchen - Island, Pantry, Upgraded Countertops
Hot Water Natural Gas
Cooling Central A/C
Inclusions Refrigerator, Washer, Dryer, 3 Island Bar Stools, Weber Genesis (natural gas grill connected), Custom Plant System in living room.
Fireplace N
Heat Source Natural Gas
Exterior
Garage Additional Storage Area, Garage - Front Entry, Garage Door Opener
Garage Spaces 4.0
Waterfront N
Water Access N
Accessibility >84\" Garage Door, 36\"+ wide Halls, Doors - Lever Handle(s)
Parking Type Attached Garage, Driveway
Attached Garage 2
Total Parking Spaces 4
Garage Y
Building
Story 2
Foundation Slab
Sewer Public Sewer
Water Public
Architectural Style Traditional
Level or Stories 2
Additional Building Above Grade, Below Grade
New Construction N
Schools
School District Hempfield
Others
Senior Community Yes
Age Restriction 55
Tax ID 290-33672-1-0236
Ownership Fee Simple
SqFt Source Assessor
Special Listing Condition Standard


Helping real estate be simply, fun and stress-free!






