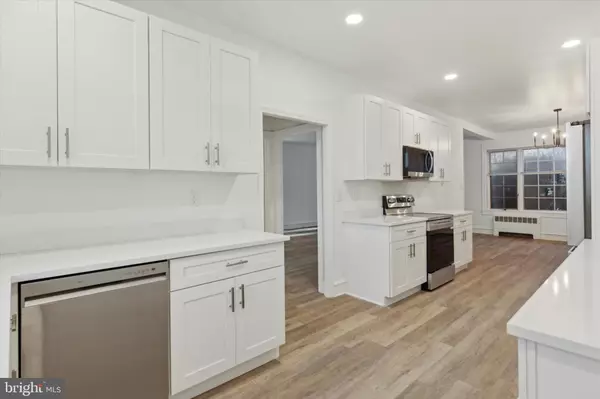
3 Beds
2 Baths
1,975 SqFt
3 Beds
2 Baths
1,975 SqFt
Key Details
Property Type Townhouse
Sub Type End of Row/Townhouse
Listing Status Active
Purchase Type For Rent
Square Footage 1,975 sqft
Subdivision Harleysville
MLS Listing ID PAMC2122870
Style Colonial
Bedrooms 3
Full Baths 1
Half Baths 1
Abv Grd Liv Area 1,975
Originating Board BRIGHT
Year Built 1900
Lot Size 0.386 Acres
Acres 0.39
Lot Dimensions 83.00 x 0.00
Property Description
Location
State PA
County Montgomery
Area Lower Salford Twp (10650)
Zoning R
Rooms
Basement Unfinished, Interior Access
Interior
Hot Water Oil
Heating Radiator
Cooling Window Unit(s)
Flooring Laminate Plank
Equipment Dryer, Washer
Fireplace N
Appliance Dryer, Washer
Heat Source Oil
Laundry Basement
Exterior
Garage Covered Parking
Garage Spaces 2.0
Waterfront N
Water Access N
Accessibility None
Parking Type Detached Garage, Driveway
Total Parking Spaces 2
Garage Y
Building
Story 3
Foundation Brick/Mortar
Sewer Public Sewer
Water Public
Architectural Style Colonial
Level or Stories 3
Additional Building Above Grade, Below Grade
New Construction N
Schools
School District Souderton Area
Others
Pets Allowed Y
Senior Community No
Tax ID 50-00-01867-009
Ownership Other
SqFt Source Assessor
Miscellaneous Common Area Maintenance,Oil,Sewer,Water,Snow Removal,Lawn Service
Pets Description Case by Case Basis


Helping real estate be simply, fun and stress-free!






