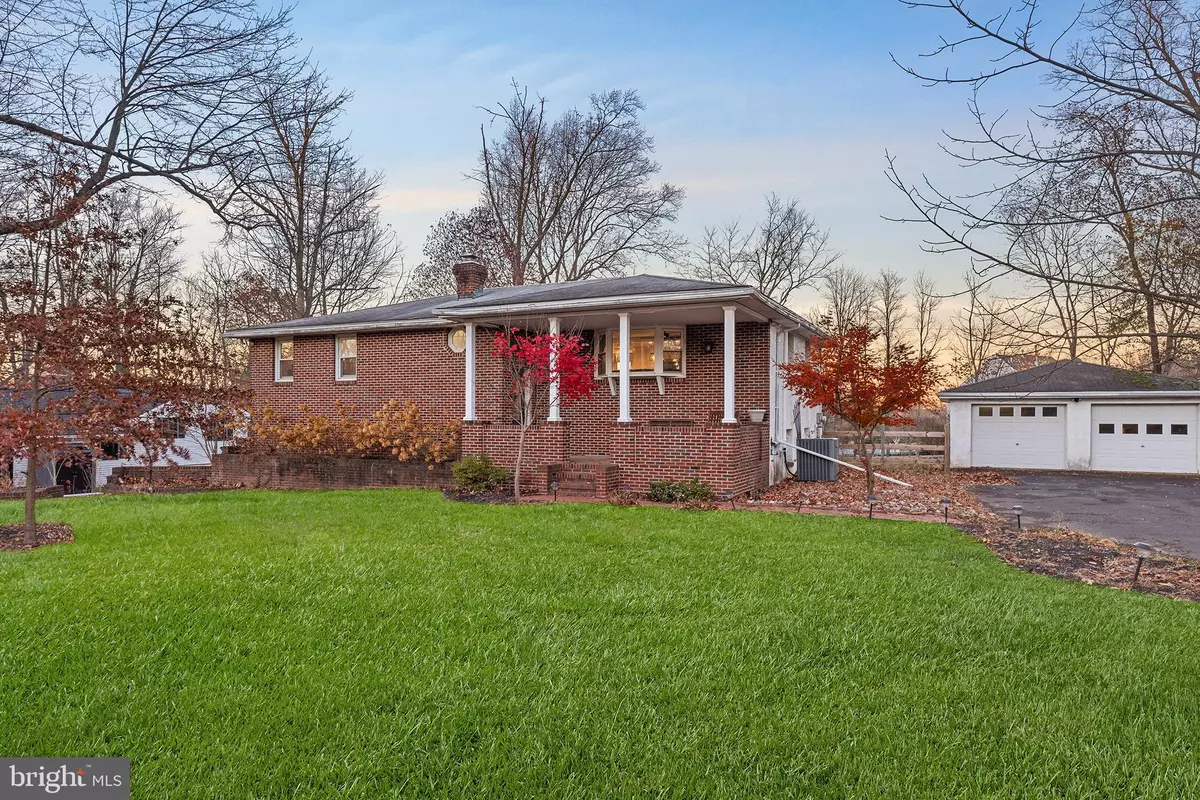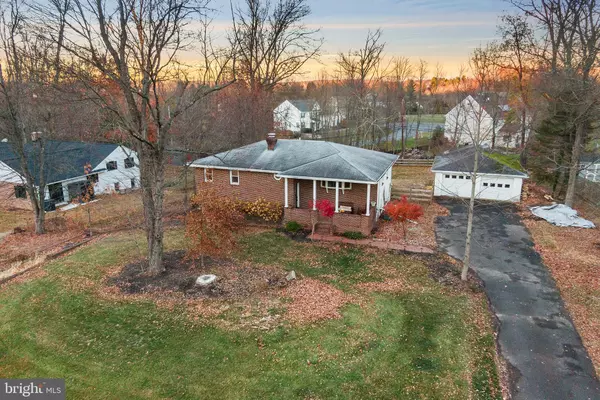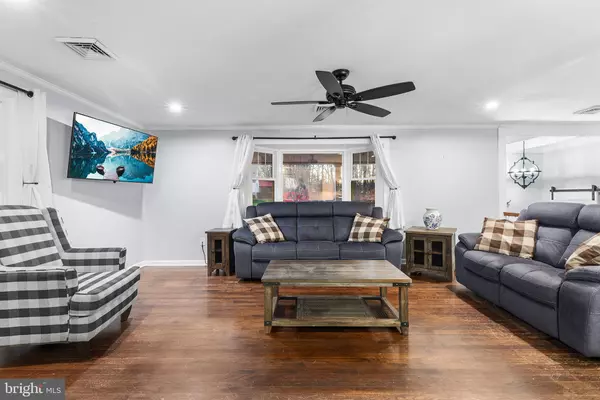4 Beds
2 Baths
2,000 SqFt
4 Beds
2 Baths
2,000 SqFt
Key Details
Property Type Single Family Home
Sub Type Detached
Listing Status Under Contract
Purchase Type For Sale
Square Footage 2,000 sqft
Price per Sqft $275
Subdivision Wrenwood
MLS Listing ID PABU2084034
Style Raised Ranch/Rambler
Bedrooms 4
Full Baths 2
HOA Y/N N
Abv Grd Liv Area 2,000
Originating Board BRIGHT
Year Built 1966
Annual Tax Amount $5,988
Tax Year 2024
Lot Size 0.574 Acres
Acres 0.57
Lot Dimensions 127.00 x
Property Description
Location
State PA
County Bucks
Area Wrightstown Twp (10153)
Zoning RES
Rooms
Other Rooms Living Room, Dining Room, Primary Bedroom, Bedroom 2, Bedroom 3, Bedroom 4, Kitchen, Family Room, Laundry, Full Bath
Main Level Bedrooms 2
Interior
Interior Features Kitchen - Island, Pantry, Floor Plan - Open, Wood Floors, Upgraded Countertops, Recessed Lighting
Hot Water Electric
Heating Heat Pump(s)
Cooling Central A/C
Flooring Luxury Vinyl Plank
Fireplaces Number 1
Fireplaces Type Wood
Inclusions Refrigerator, washer, dryer
Equipment Built-In Microwave, Dishwasher, Oven - Self Cleaning, Refrigerator, Stainless Steel Appliances, Washer, Dryer, Energy Efficient Appliances, Water Conditioner - Owned
Fireplace Y
Appliance Built-In Microwave, Dishwasher, Oven - Self Cleaning, Refrigerator, Stainless Steel Appliances, Washer, Dryer, Energy Efficient Appliances, Water Conditioner - Owned
Heat Source Electric
Laundry Lower Floor
Exterior
Parking Features Covered Parking
Garage Spaces 2.0
Fence Fully
Water Access N
Roof Type Shingle
Accessibility None
Total Parking Spaces 2
Garage Y
Building
Story 2
Foundation Slab
Sewer On Site Septic
Water Well
Architectural Style Raised Ranch/Rambler
Level or Stories 2
Additional Building Above Grade, Below Grade
New Construction N
Schools
Elementary Schools Wrightstown
Middle Schools Newtown Jr
High Schools Council Rock High School North
School District Council Rock
Others
Senior Community No
Tax ID 53-015-010
Ownership Fee Simple
SqFt Source Assessor
Acceptable Financing Cash, Conventional, FHA, VA
Listing Terms Cash, Conventional, FHA, VA
Financing Cash,Conventional,FHA,VA
Special Listing Condition Standard

Helping real estate be simply, fun and stress-free!






