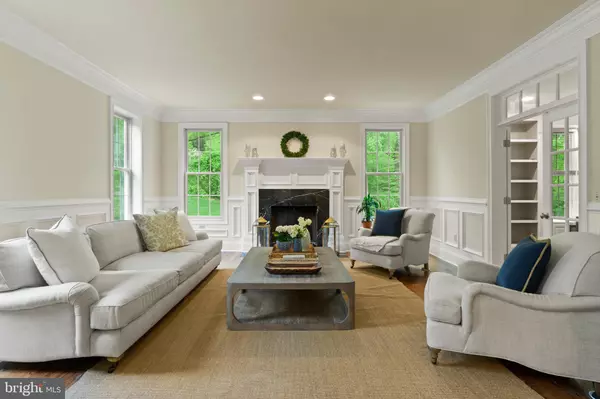$890,000
$949,000
6.2%For more information regarding the value of a property, please contact us for a free consultation.
5 Beds
6 Baths
7,697 SqFt
SOLD DATE : 11/26/2019
Key Details
Sold Price $890,000
Property Type Single Family Home
Sub Type Detached
Listing Status Sold
Purchase Type For Sale
Square Footage 7,697 sqft
Price per Sqft $115
Subdivision Fox Hollow
MLS Listing ID PADE490196
Sold Date 11/26/19
Style Other
Bedrooms 5
Full Baths 3
Half Baths 3
HOA Y/N N
Abv Grd Liv Area 5,697
Originating Board BRIGHT
Year Built 2006
Annual Tax Amount $17,186
Tax Year 2018
Lot Size 2.353 Acres
Acres 2.35
Lot Dimensions 0.00 x 0.00
Property Description
A rare find in true custom construction in the heart of the Brandywine Valley, Make sure you see this 5-6 bedroom, 3 full, 3 part bath home situated on a 2+ acre private lot in desirable Chadds Ford Township and award winning Unionville Schools! This home was built with the highest attention to detail using natural PA fieldstone, many architectural interior and exterior features including wider moldings, extensive trim, site-finished hardwoods, upscale lighting and neutral newer designer paints throughout. The farmhouse floor plan, a signature floor plan by local award winning architect Ann Capron of McIntyre Capron, is simply breathtaking. An elegant front entrance welcomes you into a gracious front to back open foyer with site finished hardwoods, leading to a grand staircase rising to a turned landing complete with a large picture window. Features like real hardwood doors, tray and vaulted ceilings, crown mouldings throughout, front and rear stairs to the 2nd floor, dual entrances to the rear enhanced deck system, walkout finished basement and the very finishable 3rd level add to this extraordinary floor plan. Your family will comfortably enjoy all the luxury features you would expect in a home in this custom category. The kitchen features many elegant and completely custom upgrades, including plenty of granite counters, custom cabinetry with contrasting finishes, huge cook top grotto, stainless upscale appliances, and a large center island with seating. The open floor plan integrates the kitchen with morning room and a spacious great room accented with vaulted ceilings, wall of windows, gas fireplace with custom mantle surround and much more. A magnificent formal living room with a 2nd fireplace, large dining room, custom butlers pantry, light-filled home office with custom cabinetry, and two powder rooms complete the main level of living. The main staircase leads to the second level, which features more site-finished hardwoods, a stunning master suite complete with sitting area, his and hers custom closets, and an en-suite bath with double vanity, large jetted soaking tub, and a huge tiled walk-in shower. Four additional bedrooms down the hall with two more full baths complete the second floor. The third level features even more square footage, full size dormers and is ready to be finished for a 6th bedroom, hobby/exercise room or library with another full bath. The finished walkout basement was made for entertaining and family play featuring a 2nd family room with full sized windows, exercise area and a full, pub style bar and entertaining area complete with a raised hearth fireplace, sitting area and 3rd bath. Sliders lead you to a beautiful hardscaped rear patio and sitting area overlooking the private rear yard, natural woods, beautiful fire pit compete with a custom outdoor storage shed. Additional upgrades include professional landscaping and hardscaping front and back, mud room with attached part bath and 2nd front entrance. System upgrades include multiple heating and air conditioning zones, new water heater, water softener with whole house and UV filtration. Very convenient access to Routes 1, 202, 322, upscale restaurants and shopping - Wegmans, Trader Joes, Whole Foods, Lululemon/Athletica and tax-free Delaware stores - and many historical points of interest and a medical center of excellence. Located in the highly rated Unionville Chadds Ford School district, and just minutes from West Chester Borough, Chadds Ford, Kennett Square and points North and South.
Location
State PA
County Delaware
Area Chadds Ford Twp (10404)
Zoning RESIDENTIAL
Rooms
Other Rooms Living Room, Dining Room, Primary Bedroom, Bedroom 2, Bedroom 3, Bedroom 4, Kitchen, Family Room, Foyer, Breakfast Room, Bedroom 1, Laundry, Mud Room, Office, Media Room, Attic
Basement Full, Fully Finished, Outside Entrance
Interior
Hot Water Propane
Heating Hot Water
Cooling Central A/C
Heat Source Propane - Owned
Exterior
Garage Built In, Inside Access
Garage Spaces 5.0
Waterfront N
Water Access N
Accessibility None
Parking Type Attached Garage
Attached Garage 3
Total Parking Spaces 5
Garage Y
Building
Story 2.5
Sewer On Site Septic
Water Well
Architectural Style Other
Level or Stories 2.5
Additional Building Above Grade, Below Grade
New Construction N
Schools
Elementary Schools Chadds Ford
Middle Schools Charles F. Patton
High Schools Unionville
School District Unionville-Chadds Ford
Others
Senior Community No
Tax ID 04-00-00302-99
Ownership Fee Simple
SqFt Source Estimated
Special Listing Condition Standard
Read Less Info
Want to know what your home might be worth? Contact us for a FREE valuation!

Our team is ready to help you sell your home for the highest possible price ASAP

Bought with Christina L Reid • RE/MAX Town & Country

Helping real estate be simply, fun and stress-free!






