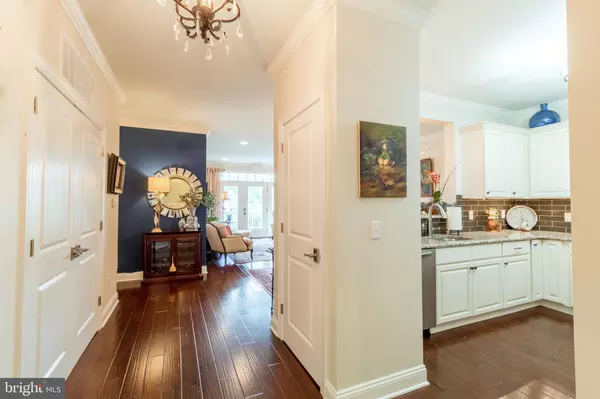$335,000
$339,900
1.4%For more information regarding the value of a property, please contact us for a free consultation.
2 Beds
2 Baths
1,468 SqFt
SOLD DATE : 12/03/2019
Key Details
Sold Price $335,000
Property Type Condo
Sub Type Condo/Co-op
Listing Status Sold
Purchase Type For Sale
Square Footage 1,468 sqft
Price per Sqft $228
Subdivision Westtown Reserve
MLS Listing ID PACT487196
Sold Date 12/03/19
Style Traditional
Bedrooms 2
Full Baths 2
Condo Fees $295/mo
HOA Y/N N
Abv Grd Liv Area 1,468
Originating Board BRIGHT
Year Built 2015
Annual Tax Amount $4,615
Tax Year 2019
Lot Dimensions 0.00 x 0.00
Property Description
Welcome to this beautiful 55 plus, luxury condominium complex conveniently located near the Borough of West Chester (2018 top 10 place to live in Pennsylvania), The Amish Market at 202 and 926, Glen Mills, King of Prussia and Delaware. The community is also eligible for Adults under 55 in age but restrictions apply. Just 5 years young, these homes are built with the standards and design characteristics that today s buyers are looking for. This particular unit has the best of both worlds, a very convenient ground floor location with a very short walk to the mail boxes, elevator and trash room but because it is in the back of the building, the beautiful balcony is not at ground level making for an even more secure setting and wonderful elevated views of the greenery and lawn behind the building. From the moment you enter the home, you will be wowed by the extensive upgrades and custom finishes chosen by the owner. From the hand scraped hardwood floors that are throughout the main living areas (bedrooms are carpeted with an upgraded grade of carpet) to the upgraded cabinet choice, custom glass backsplash tiles, upgraded stainless steel appliances, gorgeous granite counter tops, luxury custom lighting choices, crown molding details everywhere except the bedrooms, recessed lighting, and many other custom details throughout, this unit is a one of a kind, lovingly designed and maintained home. The chef s dream kitchen is open to the dining and living rooms and has views to the covered deck and the outdoors just beyond. The OPEN CONCEPT living and dining make this a wonderful home in which to entertain. The deck is nicely sized and has a roof overhead; the elevation is such that no one can access the home from outside. Just off the kitchen is the laundry room and secondary ample storage closets. The bedroom wing is just behind the main living area and features a guest bedroom and full hall bathroom plus the master suite. Inside the generously sized master bedroom, is an additional sitting room which can be used as an office or den. There are two closets and a spacious en-suite bathroom with a European soaking tub. If you must leave this sanctuary, there is the convenience of a secure underground parking-garage with 24-hour lighting and automatic overhead entry doors with remote access, which allows you to bring everything directly to the elevator with easy access to the home regardless of the weather. Just in front of your parking spot is an additional storage locker. There is secondary parking for guests or a second vehicle outside with building entry through a secured access panel in the vestibule of the front entrance to the building. Amenities offered in the building include a fitness center; library/game room; an inviting outside Community Solarium/Terrace and Guest parking. Everything you want and more in your next home! Put this one on your tour and you will want to call it your own.
Location
State PA
County Chester
Area Westtown Twp (10367)
Zoning R1
Rooms
Other Rooms Living Room, Dining Room, Primary Bedroom, Sitting Room, Bedroom 2, Kitchen, Laundry, Bathroom 1, Primary Bathroom
Main Level Bedrooms 2
Interior
Hot Water Electric
Heating Forced Air
Cooling Central A/C
Fireplace N
Heat Source Electric
Laundry Main Floor, Washer In Unit
Exterior
Exterior Feature Balcony, Roof
Garage Basement Garage, Covered Parking, Garage - Side Entry, Garage Door Opener, Inside Access
Garage Spaces 1.0
Amenities Available Common Grounds, Fitness Center, Library
Waterfront N
Water Access N
View Garden/Lawn, Trees/Woods
Accessibility 32\"+ wide Doors, 36\"+ wide Halls, Elevator, Entry Slope <1', Level Entry - Main, No Stairs
Porch Balcony, Roof
Parking Type Attached Garage, Parking Lot
Attached Garage 1
Total Parking Spaces 1
Garage Y
Building
Story 1
Unit Features Garden 1 - 4 Floors
Sewer Public Sewer
Water Public
Architectural Style Traditional
Level or Stories 1
Additional Building Above Grade, Below Grade
New Construction N
Schools
School District West Chester Area
Others
HOA Fee Include Common Area Maintenance,Ext Bldg Maint,Health Club,Lawn Maintenance,Management,Parking Fee,Snow Removal,Trash,Water
Senior Community Yes
Age Restriction 55
Tax ID 67-04 -0137
Ownership Condominium
Security Features Exterior Cameras,Intercom,Main Entrance Lock,Security System
Special Listing Condition Standard
Read Less Info
Want to know what your home might be worth? Contact us for a FREE valuation!

Our team is ready to help you sell your home for the highest possible price ASAP

Bought with Linda J Mahoney • Weichert Realtors

Helping real estate be simply, fun and stress-free!






