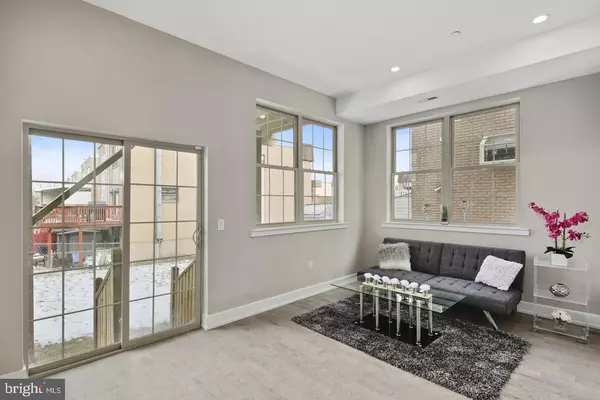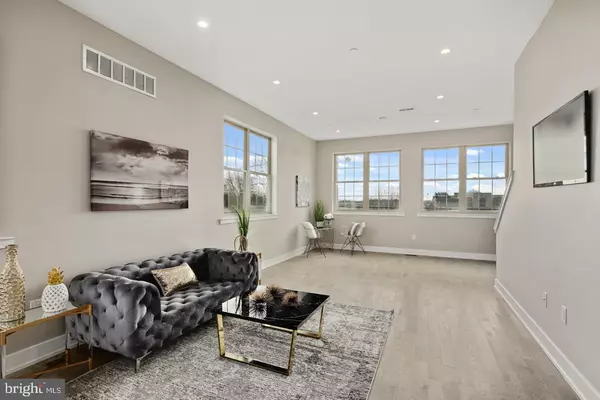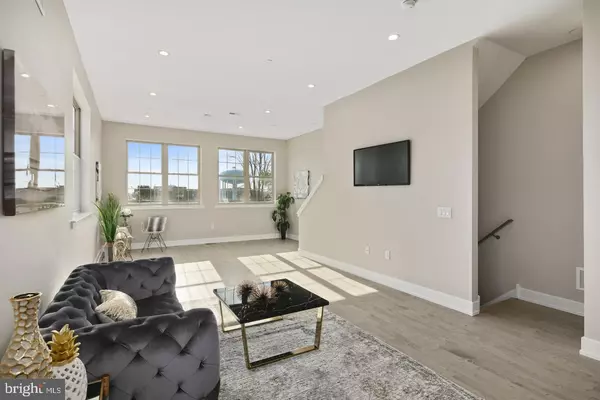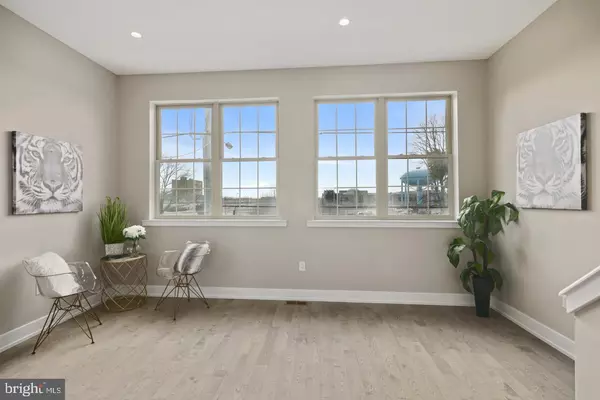$420,000
$424,900
1.2%For more information regarding the value of a property, please contact us for a free consultation.
3 Beds
4 Baths
2,700 SqFt
SOLD DATE : 12/03/2019
Key Details
Sold Price $420,000
Property Type Single Family Home
Sub Type Detached
Listing Status Sold
Purchase Type For Sale
Square Footage 2,700 sqft
Price per Sqft $155
Subdivision Torresdale
MLS Listing ID PAPH722416
Sold Date 12/03/19
Style Contemporary
Bedrooms 3
Full Baths 3
Half Baths 1
HOA Y/N N
Abv Grd Liv Area 2,700
Originating Board BRIGHT
Year Built 2019
Tax Year 2019
Lot Size 2,500 Sqft
Acres 0.06
Property Description
RARE NEW CONSTRUCTION! Be the envy of the block as the owner of this incredible 3 bedroom 3.5 bathroom contemporary custom home featuring garage parking, an elevated deck and roof deck! The ground floor holds 1 bedroom, full bath and a family room with a slider leading to the back yard, plus interior garage access. Up the stairs and fine the main level. Open concept floorplan with 10' ceilings gives you a unprecedented feeling of luxury. To the rear of the home you will find a large kitchen with all of the bells and whistles. Custom 42" white wood cabinets with an island holding seating for 3-4, stunning granite countertops, marble tile splash, wine rack and Stainless Steel GE appliances just begin to paint the picture. Adjacent to the kitchen you will with the dining area with a slider leading out to the over-sized elevated deck. The remainder of the main level holds a massive living room with wall-to-wall premium hardwood flooring and a ton of windows, allowing for the flow of natural sunlight throughout the home. The third floor holds 2 more bedrooms including a spacious master suite with again tons of windows, walk-in closest and a beautifully appointment bathroom featuring a large shower with a glass sliding door and imported bathroom time. Do not miss the enormous fiberglass roof deck where you will find yourself entertaining your guests with the perfect vantage point to the Delaware River and 4th of July fireworks. Across the street lays Pleasant Hill Park, excellent for jogging, dog walking or accessing a boat slip. Also are just a few minutes away from neighborhood favorite restaurants such as Three Monkey's Cafe and Maggie's Waterfront Cafe. 5023 Linden is ideally located with extra quick access to I-95, Philadelphia Mills Mall, Trenton Transit Center & Center City Philadelphia. The home includes loads of top notch features such as a high efficiency Trane HVAC system with NEST thermostats, tankless hot water heater, digital home alarm system, 10-year tax abatement and 1-year builder warranty. This new construction masterpiece that will not last long in this hot market. Call today!
Location
State PA
County Philadelphia
Area 19114 (19114)
Zoning RSA-3
Direction Southwest
Rooms
Main Level Bedrooms 1
Interior
Interior Features Dining Area, Floor Plan - Open, Kitchen - Island, Recessed Lighting, Sprinkler System, Stall Shower
Heating Forced Air
Cooling Central A/C
Heat Source Natural Gas
Exterior
Exterior Feature Patio(s), Porch(es), Deck(s), Roof
Garage Garage - Front Entry
Garage Spaces 1.0
Fence Wood
Waterfront N
Water Access N
View Water
Roof Type Fiberglass,Flat
Street Surface Black Top
Accessibility None
Porch Patio(s), Porch(es), Deck(s), Roof
Parking Type Attached Garage
Attached Garage 1
Total Parking Spaces 1
Garage Y
Building
Story 3+
Foundation Slab
Sewer Public Sewer
Water Public
Architectural Style Contemporary
Level or Stories 3+
Additional Building Above Grade
Structure Type 9'+ Ceilings
New Construction Y
Schools
School District The School District Of Philadelphia
Others
Senior Community No
Tax ID 652127300
Ownership Fee Simple
SqFt Source Assessor
Acceptable Financing Conventional
Listing Terms Conventional
Financing Conventional
Special Listing Condition Standard
Read Less Info
Want to know what your home might be worth? Contact us for a FREE valuation!

Our team is ready to help you sell your home for the highest possible price ASAP

Bought with Eli Qarkaxhia • Compass RE

Helping real estate be simply, fun and stress-free!






