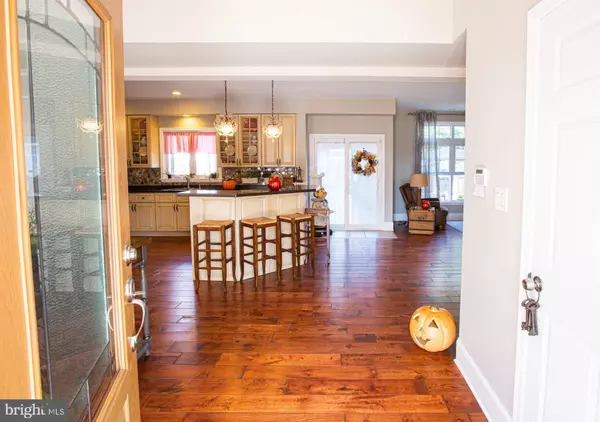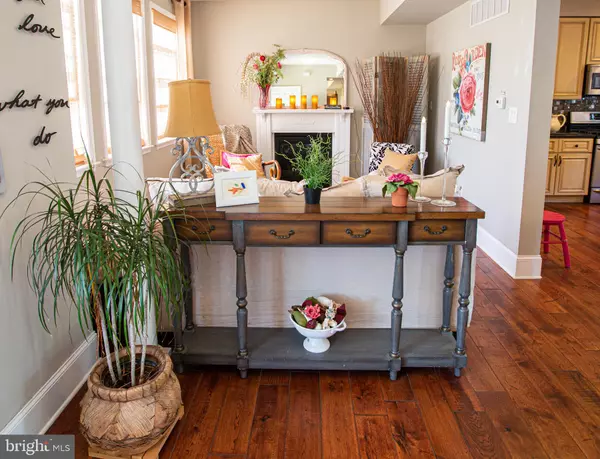$475,000
$485,000
2.1%For more information regarding the value of a property, please contact us for a free consultation.
3 Beds
3 Baths
2,468 SqFt
SOLD DATE : 12/10/2019
Key Details
Sold Price $475,000
Property Type Single Family Home
Sub Type Detached
Listing Status Sold
Purchase Type For Sale
Square Footage 2,468 sqft
Price per Sqft $192
Subdivision Torresdale
MLS Listing ID PAPH836680
Sold Date 12/10/19
Style Contemporary
Bedrooms 3
Full Baths 2
Half Baths 1
HOA Y/N N
Abv Grd Liv Area 1,968
Originating Board BRIGHT
Year Built 2013
Annual Tax Amount $1,257
Tax Year 2020
Lot Size 0.294 Acres
Acres 0.29
Lot Dimensions 80.00 x 160.00
Property Description
Not many newer homes have the character & charm you'll find at 3721 Glenn Street! An entirely new build in 2012, this home is beautifully appointed with a wide open floor plan downstairs, tons of natural lighting throughout, and plenty of nooks & crannies to retreat and relax when the mood strikes. An endless amount of countertop space in the kitchen, grounded by a center island with a wine cooler will serve as the heart of this home in addition to the two cozy living rooms, fireplace, and formal dining room; perfect spaces for enjoying friends and family. Upstairs you will find three bedrooms and two full bathrooms, including the beautiful Master Suite with claw-foot tub and tiled shower with rainfall showerhead. The walk-out basement is a dream, with a large main room & 64" flat screen TV, separate office space, a utility & storage room, and a smaller work room. The interior of this home is just the start to enjoying this property. Through a large sliding door, you ll step out onto a two-tiered deck with over 300 square feet of living space! Each level provides stairs to the large rear yard and gated entrances on both sides that access the front. The rear yard includes a large Man-Cave or She-Shed with running water & electric that can be used as a gathering spot for friends, a gym, an office, or whatever your imagination can come up with! You will also find a convenient storage shed and a doll house, both with electric! Enjoy two outdoor sitting areas, a fire pit, and a stocked Koi Pond! It doesn't get better than this! With hardwood floors, a loaded kitchen, 5 flat-screen TVs, washer/dryer, and all patio furniture included, and an entertainer's dream of a backyard, this home is a must see! Ideally located across from the N/E Airport and close to the Union League-Torresdale Golf Course, The John Byrne Golf Course, the Aria-Torresdale Hospital, Holy Family University, and the Academy Road entrance to I-95, be sure to view the Virtual Tour and Schedule a Showing Today!
Location
State PA
County Philadelphia
Area 19114 (19114)
Zoning RSD3
Rooms
Other Rooms Living Room, Dining Room, Primary Bedroom, Bedroom 2, Bedroom 3, Kitchen, Family Room, Laundry, Office, Workshop, Bathroom 2, Primary Bathroom, Half Bath
Basement Full, Fully Finished, Interior Access, Walkout Stairs, Windows, Workshop
Interior
Interior Features Ceiling Fan(s), Crown Moldings, Dining Area, Family Room Off Kitchen, Floor Plan - Open, Formal/Separate Dining Room, Kitchen - Gourmet, Kitchen - Island, Primary Bath(s), Stall Shower, Studio, Upgraded Countertops, Walk-in Closet(s), Window Treatments, Wine Storage, Wood Floors
Hot Water Natural Gas
Heating Forced Air
Cooling Central A/C
Flooring Hardwood, Stone, Carpet
Fireplaces Number 1
Fireplaces Type Fireplace - Glass Doors, Gas/Propane
Equipment Built-In Microwave, Dishwasher, Dryer - Gas, Oven/Range - Gas, Refrigerator, Stainless Steel Appliances, Washer, Water Heater
Fireplace Y
Window Features Double Pane,Energy Efficient
Appliance Built-In Microwave, Dishwasher, Dryer - Gas, Oven/Range - Gas, Refrigerator, Stainless Steel Appliances, Washer, Water Heater
Heat Source Natural Gas
Laundry Basement, Dryer In Unit, Washer In Unit
Exterior
Exterior Feature Deck(s), Patio(s)
Garage Spaces 4.0
Fence Vinyl, Wood
Utilities Available Cable TV Available, Electric Available, Natural Gas Available, Phone Available, Water Available
Waterfront N
Water Access N
View Garden/Lawn, Street
Roof Type Shingle
Accessibility None
Porch Deck(s), Patio(s)
Parking Type Driveway, Off Street, On Street
Total Parking Spaces 4
Garage N
Building
Story 2
Foundation Block
Sewer Public Sewer
Water Public
Architectural Style Contemporary
Level or Stories 2
Additional Building Above Grade, Below Grade
Structure Type Block Walls,Dry Wall,Tray Ceilings
New Construction N
Schools
School District The School District Of Philadelphia
Others
Senior Community No
Tax ID 661074500
Ownership Fee Simple
SqFt Source Assessor
Acceptable Financing Cash, Conventional, FHA, VA
Listing Terms Cash, Conventional, FHA, VA
Financing Cash,Conventional,FHA,VA
Special Listing Condition Standard
Read Less Info
Want to know what your home might be worth? Contact us for a FREE valuation!

Our team is ready to help you sell your home for the highest possible price ASAP

Bought with Greg Lin • Better Homes Realty Group

Helping real estate be simply, fun and stress-free!






