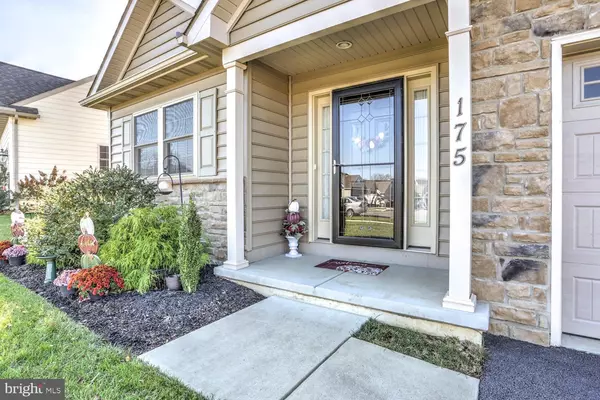$279,900
$279,900
For more information regarding the value of a property, please contact us for a free consultation.
3 Beds
2 Baths
1,493 SqFt
SOLD DATE : 12/27/2019
Key Details
Sold Price $279,900
Property Type Single Family Home
Sub Type Detached
Listing Status Sold
Purchase Type For Sale
Square Footage 1,493 sqft
Price per Sqft $187
Subdivision Southern Village
MLS Listing ID PALA143022
Sold Date 12/27/19
Style Colonial
Bedrooms 3
Full Baths 2
HOA Fees $27/qua
HOA Y/N Y
Abv Grd Liv Area 1,493
Originating Board BRIGHT
Year Built 2016
Annual Tax Amount $6,650
Tax Year 2019
Lot Size 6,098 Sqft
Acres 0.14
Lot Dimensions 0.00 x 0.00
Property Description
One floor living at it's finest! Located just south of Lancaster City, and a few miles to all major routes, this home, built in 2016, offers an airy and open feel throughout the main living spaces. With an abundance of natural light, high ceilings, a gas fireplace, low maintenance floors, and newer mechanicals, you will love just sitting and relaxing in your home, entertaining your friends and family, or locking the doors and getting outside to enjoy all of Lancaster's trails, rivers, parks shops and eateries. No need to stress over new construction finishes and details--this home is move-in ready! Travel for work or to see friends and family often? The train station is only about 10-15 minutes away. Enjoy a stress-free ride to Harrisburg, Philadelphia, New York City and more! Schedule a time to see this beautiful home today!
Location
State PA
County Lancaster
Area Lancaster Twp (10534)
Zoning RESIDENTIAL
Rooms
Other Rooms Living Room, Primary Bedroom, Bedroom 2, Bedroom 3, Kitchen, Foyer, Laundry, Primary Bathroom, Full Bath, Screened Porch
Main Level Bedrooms 3
Interior
Interior Features Ceiling Fan(s), Combination Dining/Living, Floor Plan - Open, Kitchen - Eat-In, Primary Bath(s), Pantry, Recessed Lighting, Tub Shower, Upgraded Countertops, Walk-in Closet(s), Window Treatments
Hot Water Electric
Heating Forced Air
Cooling Central A/C
Flooring Vinyl, Wood
Fireplaces Number 1
Fireplaces Type Gas/Propane, Mantel(s)
Equipment Built-In Microwave, Dishwasher, Oven/Range - Gas, Water Heater
Fireplace Y
Window Features Double Hung,Double Pane,Insulated
Appliance Built-In Microwave, Dishwasher, Oven/Range - Gas, Water Heater
Heat Source Natural Gas
Laundry Hookup, Main Floor
Exterior
Exterior Feature Porch(es), Screened
Garage Garage - Front Entry, Inside Access
Garage Spaces 4.0
Waterfront N
Water Access N
Roof Type Architectural Shingle,Shingle
Accessibility Grab Bars Mod, Level Entry - Main, No Stairs
Porch Porch(es), Screened
Parking Type Attached Garage, Driveway
Attached Garage 2
Total Parking Spaces 4
Garage Y
Building
Story 1
Foundation Slab
Sewer Public Sewer
Water Public
Architectural Style Colonial
Level or Stories 1
Additional Building Above Grade, Below Grade
Structure Type Dry Wall,Vaulted Ceilings
New Construction N
Schools
Elementary Schools Elizabeth R Martin
High Schools Mccaskey H.S.
School District School District Of Lancaster
Others
Senior Community No
Tax ID 340-49646-0-0000
Ownership Fee Simple
SqFt Source Estimated
Acceptable Financing Cash, Conventional, FHA, VA
Listing Terms Cash, Conventional, FHA, VA
Financing Cash,Conventional,FHA,VA
Special Listing Condition Standard
Read Less Info
Want to know what your home might be worth? Contact us for a FREE valuation!

Our team is ready to help you sell your home for the highest possible price ASAP

Bought with Phyllis Rothweiler • Howard Hanna Real Estate Services - Lancaster

Helping real estate be simply, fun and stress-free!






