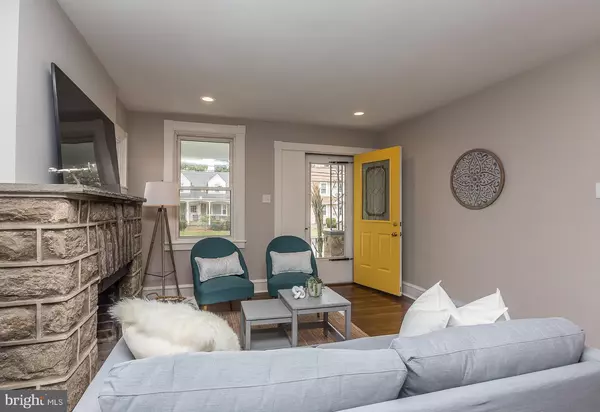$270,000
$269,000
0.4%For more information regarding the value of a property, please contact us for a free consultation.
3 Beds
1 Bath
1,746 SqFt
SOLD DATE : 01/03/2020
Key Details
Sold Price $270,000
Property Type Single Family Home
Sub Type Detached
Listing Status Sold
Purchase Type For Sale
Square Footage 1,746 sqft
Price per Sqft $154
Subdivision Highland Gardens
MLS Listing ID PADE501538
Sold Date 01/03/20
Style Bungalow
Bedrooms 3
Full Baths 1
HOA Y/N N
Abv Grd Liv Area 996
Originating Board BRIGHT
Year Built 1920
Annual Tax Amount $6,214
Tax Year 2019
Lot Size 8,059 Sqft
Acres 0.19
Lot Dimensions 60.00 x 135.00
Property Description
Fall in love with this beautiful, completely renovated bungalow in the heart of Springfield! Walking up to the home you'll notice the 3+ car driveway (including side-by-side parking at the end the driveway), as well as, a welcoming front stone porch. Entering through the home, you'll find an open concept floor plan with newly refinished hardwood floors and large new windows that allow natural light to flow into the home. The space includes a living room area with decorative stone fireplace, an open dining room with large picture window and a beautiful new kitchen with all new stainless steel appliances (including refrigerator, range, microwave and dishwasher), white cabinetry, quartz countertops, tile backsplash, recessed lighting and hardwood floors. A walk-in pantry with cabinets, counter space and shelves create a perfect contrast to the kitchen along with extra storage. Along the lefthand side of the home, you ll find 3 bedrooms and new full bath with new vanity, tile floor and tub surround. A short flight of stairs from the kitchen lead to an exterior door, giving access to the driveway, and large backyard with mature trees and a new stone patio, great for entertaining. Heading back inside, steps lead down to a nicely finished lower level with new wall-to-wall carpeting, as well as, a laundry closet with utility sink and a storage room, housing the new HVAC system (gas). Other great improvements include new replacement windows, a re-wired electrical system, lighting and ceiling fans in each bedroom. Located on a neighborhood street in the center of Springfield with quick access to schools, parks, shops and restaurants along Saxer Ave. Don't miss out on this absolute must have!
Location
State PA
County Delaware
Area Springfield Twp (10442)
Zoning R-90
Rooms
Other Rooms Living Room, Dining Room, Kitchen, Family Room, Bedroom 1, Bathroom 2, Bathroom 3
Basement Fully Finished
Main Level Bedrooms 3
Interior
Interior Features Dining Area, Floor Plan - Open, Pantry, Wood Floors, Ceiling Fan(s)
Hot Water Natural Gas
Heating Forced Air
Cooling Central A/C
Flooring Hardwood
Fireplaces Number 1
Fireplaces Type Non-Functioning
Equipment Built-In Microwave, Dishwasher, Oven - Single, Refrigerator, Water Heater - High-Efficiency
Furnishings No
Fireplace Y
Window Features Energy Efficient
Appliance Built-In Microwave, Dishwasher, Oven - Single, Refrigerator, Water Heater - High-Efficiency
Heat Source Natural Gas
Laundry Basement
Exterior
Exterior Feature Porch(es), Patio(s)
Waterfront N
Water Access N
Accessibility Level Entry - Main
Porch Porch(es), Patio(s)
Parking Type Driveway
Garage N
Building
Story 1
Sewer Public Sewer
Water Public
Architectural Style Bungalow
Level or Stories 1
Additional Building Above Grade, Below Grade
New Construction N
Schools
Elementary Schools Sabold
Middle Schools Richardson
High Schools Springfield
School District Springfield
Others
Senior Community No
Tax ID 42-00-02556-00
Ownership Fee Simple
SqFt Source Assessor
Acceptable Financing Cash, Conventional, FHA, VA
Horse Property N
Listing Terms Cash, Conventional, FHA, VA
Financing Cash,Conventional,FHA,VA
Special Listing Condition Standard
Read Less Info
Want to know what your home might be worth? Contact us for a FREE valuation!

Our team is ready to help you sell your home for the highest possible price ASAP

Bought with Laurie M Murphy • Compass RE

Helping real estate be simply, fun and stress-free!






