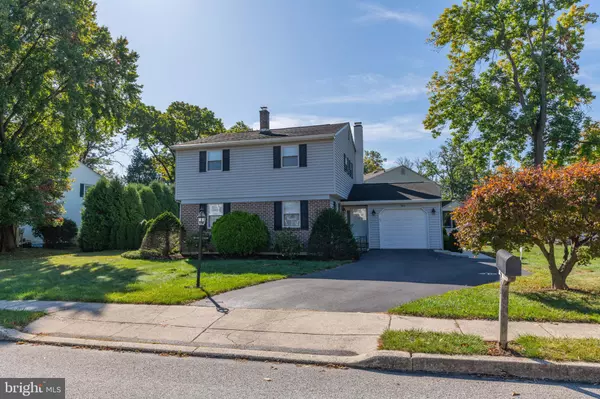$365,000
$365,000
For more information regarding the value of a property, please contact us for a free consultation.
4 Beds
2 Baths
1,940 SqFt
SOLD DATE : 12/13/2019
Key Details
Sold Price $365,000
Property Type Single Family Home
Sub Type Detached
Listing Status Sold
Purchase Type For Sale
Square Footage 1,940 sqft
Price per Sqft $188
Subdivision Cannon Run
MLS Listing ID PAMC628806
Sold Date 12/13/19
Style Colonial
Bedrooms 4
Full Baths 1
Half Baths 1
HOA Y/N N
Abv Grd Liv Area 1,940
Originating Board BRIGHT
Year Built 1972
Annual Tax Amount $4,258
Tax Year 2020
Lot Size 0.329 Acres
Acres 0.33
Lot Dimensions 184.00 x 0.00
Property Description
Fabulous Colonial Home in Desirable King Of Prussia, with Low Taxes, Just Over $4000 Per Year! Home is Almost 2,000 Square Feet with a 600 Square Foot Basement Partially Finished, Makes the Usable Space Approximately 2600 Square Feet! Beautiful Pristine Hardwood Floors Throughout the Home Except Family Room; BRAND NEW Carpets Over Hardwood Floors, Hardly Walked On; The Home Has Been Freshly Paint Throughout!!! Original Owner - the Meticulous Upkeep of This Home Shows!! Beautifully Landscaped Front and Back; Fenced Yard With a Huge Patio and a Large Side Yard Great For Entertaining and Playing Ball! Foyer Welcomes You Home With French Doors Opening to the Large Living Room With Multiple Windows Overlooking the Front Yard! Spacious Dining Room With a Chandelier; Eat-In Kitchen With Room For a Big Table, Plenty of Counter and Cabinet Space, Wood Cabinets With New Cabinet Pulls, and Tiled Backsplash; Family Room With a Floor-to-Ceiling Brick Wood Burning Fireplace and Sliders to Huge Back Patio; Basement is Huge, it is Partially Finished With a Floor. Walls and Ceiling Are Studded Ready For Drywall, It Can Be Finished in a Flash! Perfect for a Recreation Room, Playroom, Media Room, Workout Room and More!!! Large Master Bedroom With Dual Closets and Another Walk-in Closet!! Squeaky Clean Hall Bath Offers a Huge Vanity and Mirrored Cabinet, and Newer Tub Surround! Additional Bedrooms Are Generously Sized With Ample Closet Space; Roof is About 10 Years Old, Water Heater is 5 Years, Electrical Panel is 6 Years!! Centrally Located Close to Shopping, Schools, Fine Dining, KOP Mall, PA Turnpike and More! This Home Will Not Last!!! Certified Pre-Owned Home Has Been Pre-Inspected, Report Available in MLS Downloads, See What Repairs Have Been Made! ***Central Air Has Not Been Installed Yet, Seller Will Give Credit, See Downloads For Estimate; Open House Sunday, October 20th, 1 to 3pm, Offers Reviewed by Tuesday or Wednesday
Location
State PA
County Montgomery
Area Upper Merion Twp (10658)
Zoning R2
Rooms
Other Rooms Living Room, Dining Room, Primary Bedroom, Bedroom 2, Bedroom 3, Kitchen, Family Room, Basement, Bedroom 1, Laundry, Full Bath, Half Bath
Basement Full
Interior
Interior Features Attic, Carpet, Ceiling Fan(s), Family Room Off Kitchen, Formal/Separate Dining Room, Kitchen - Eat-In, Walk-in Closet(s)
Hot Water Natural Gas
Heating Baseboard - Hot Water
Cooling Central A/C
Flooring Carpet, Vinyl, Hardwood, Tile/Brick
Fireplaces Number 1
Fireplaces Type Wood, Brick
Equipment Built-In Microwave, Oven/Range - Electric, Refrigerator, Washer, Dryer
Fireplace Y
Appliance Built-In Microwave, Oven/Range - Electric, Refrigerator, Washer, Dryer
Heat Source Natural Gas
Laundry Main Floor
Exterior
Exterior Feature Patio(s), Porch(es)
Garage Garage - Front Entry
Garage Spaces 5.0
Fence Wood
Waterfront N
Water Access N
View Garden/Lawn
Roof Type Pitched,Shingle
Accessibility None
Porch Patio(s), Porch(es)
Parking Type Attached Garage, Driveway, On Street, Off Street
Attached Garage 1
Total Parking Spaces 5
Garage Y
Building
Lot Description Corner, Front Yard, Level, Private, Rear Yard, SideYard(s)
Story 2
Sewer Public Sewer
Water Public
Architectural Style Colonial
Level or Stories 2
Additional Building Above Grade, Below Grade
New Construction N
Schools
High Schools Upper Merion Area
School District Upper Merion Area
Others
Senior Community No
Tax ID 58-00-06681-596
Ownership Fee Simple
SqFt Source Assessor
Acceptable Financing Cash, Conventional, FHA, VA
Listing Terms Cash, Conventional, FHA, VA
Financing Cash,Conventional,FHA,VA
Special Listing Condition Standard
Read Less Info
Want to know what your home might be worth? Contact us for a FREE valuation!

Our team is ready to help you sell your home for the highest possible price ASAP

Bought with Michael Coleman • Keller Williams Realty Devon-Wayne

Helping real estate be simply, fun and stress-free!






