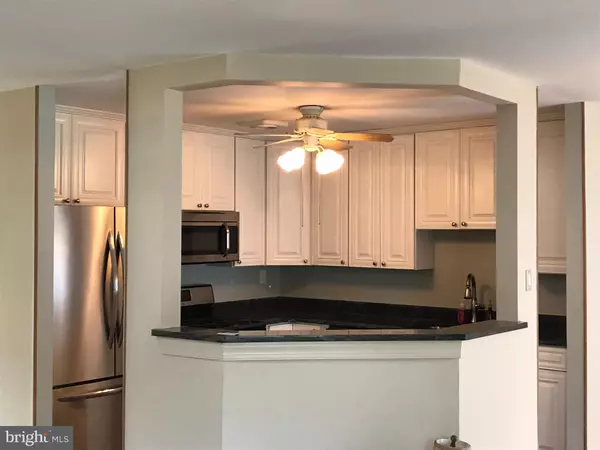$290,000
$294,941
1.7%For more information regarding the value of a property, please contact us for a free consultation.
2 Beds
3 Baths
1,410 SqFt
SOLD DATE : 12/26/2019
Key Details
Sold Price $290,000
Property Type Condo
Sub Type Condo/Co-op
Listing Status Sold
Purchase Type For Sale
Square Footage 1,410 sqft
Price per Sqft $205
Subdivision Fairways
MLS Listing ID PABU474948
Sold Date 12/26/19
Style Side-by-Side
Bedrooms 2
Full Baths 2
Half Baths 1
Condo Fees $230/mo
HOA Y/N N
Abv Grd Liv Area 1,410
Originating Board BRIGHT
Year Built 1987
Annual Tax Amount $4,558
Tax Year 2018
Lot Dimensions 0.00 x 0.00
Property Description
Fore! Back on the market after selling in only days on MLS. Buyers deal on their home fell thru so take advantage of this Spectacular End Unit in Cul-de-sac Location! Gorgeous Townhome in golf course community of only 64 homes in sought after Central Bucks School District. 1st floor office, living room with fireplace, open to dining room with sliders to fenced in backyard overlooking golf course. Totally renovated kitchen with upgraded granite countertops and appliances, breakfast bar and hard wood floor. Professionally finished basement with brand new carpeting and electric fireplace. Open split staircase with large Palladian window to 2nd floor landing. Two ample sized Master suites each with full bath and walk-in closet. Brand new hardwoods in foyer, office and powder room. Security system also!
Location
State PA
County Bucks
Area Warrington Twp (10150)
Zoning R2
Rooms
Other Rooms Bedroom 2, Basement, Bedroom 1
Basement Full, Fully Finished
Interior
Interior Features Breakfast Area, Carpet, Ceiling Fan(s), Combination Dining/Living, Dining Area, Kitchen - Eat-In, Primary Bath(s), Recessed Lighting, Stall Shower, Store/Office, Upgraded Countertops, Walk-in Closet(s), Wood Floors
Hot Water Natural Gas
Heating Central
Cooling Central A/C
Fireplaces Number 1
Fireplaces Type Wood
Equipment Built-In Microwave, Dishwasher, Disposal, Dryer - Gas, Humidifier, Oven - Self Cleaning, Oven/Range - Gas, Range Hood, Refrigerator, Stainless Steel Appliances, Washer
Fireplace Y
Appliance Built-In Microwave, Dishwasher, Disposal, Dryer - Gas, Humidifier, Oven - Self Cleaning, Oven/Range - Gas, Range Hood, Refrigerator, Stainless Steel Appliances, Washer
Heat Source Natural Gas
Laundry Basement, Hookup, Upper Floor
Exterior
Exterior Feature Enclosed, Patio(s)
Garage Garage - Front Entry, Garage Door Opener, Inside Access, Additional Storage Area
Garage Spaces 1.0
Fence Rear
Waterfront N
Water Access N
View Golf Course
Street Surface Black Top
Accessibility None
Porch Enclosed, Patio(s)
Parking Type Attached Garage, Driveway, Parking Lot
Attached Garage 1
Total Parking Spaces 1
Garage Y
Building
Story 3+
Sewer Public Sewer
Water Public
Architectural Style Side-by-Side
Level or Stories 3+
Additional Building Above Grade, Below Grade
New Construction N
Schools
School District Central Bucks
Others
Pets Allowed Y
HOA Fee Include All Ground Fee,Common Area Maintenance,Ext Bldg Maint,Snow Removal,Trash,Lawn Maintenance
Senior Community No
Tax ID 50-021-102-00K-050
Ownership Fee Simple
SqFt Source Assessor
Security Features Fire Detection System,Security System,Smoke Detector
Acceptable Financing Cash, Conventional, VA
Horse Property N
Listing Terms Cash, Conventional, VA
Financing Cash,Conventional,VA
Special Listing Condition Standard
Pets Description Dogs OK, Cats OK
Read Less Info
Want to know what your home might be worth? Contact us for a FREE valuation!

Our team is ready to help you sell your home for the highest possible price ASAP

Bought with Liesel Tarquini • Styer Real Estate

Helping real estate be simply, fun and stress-free!






