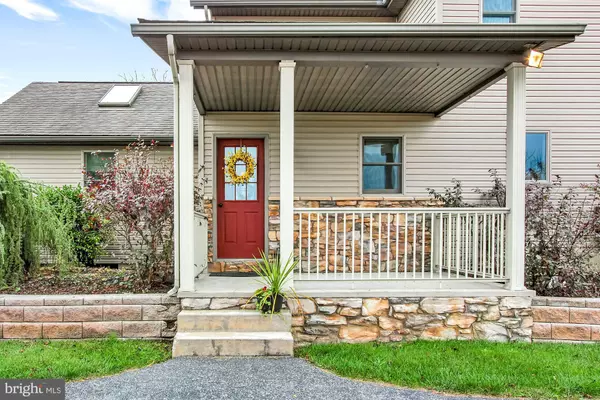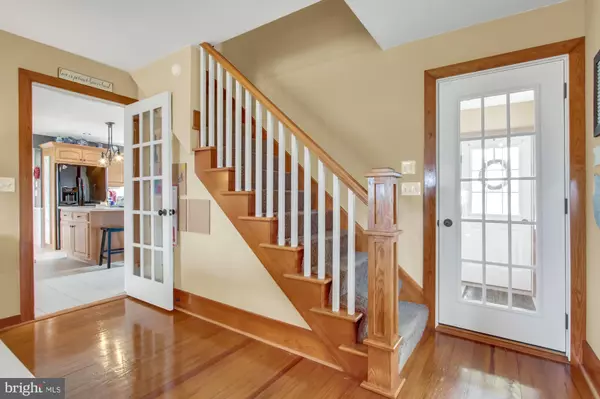$490,000
$500,000
2.0%For more information regarding the value of a property, please contact us for a free consultation.
4 Beds
3 Baths
3,383 SqFt
SOLD DATE : 01/15/2020
Key Details
Sold Price $490,000
Property Type Single Family Home
Sub Type Detached
Listing Status Sold
Purchase Type For Sale
Square Footage 3,383 sqft
Price per Sqft $144
Subdivision None Available
MLS Listing ID PACB118944
Sold Date 01/15/20
Style Farmhouse/National Folk,Traditional
Bedrooms 4
Full Baths 3
HOA Y/N N
Abv Grd Liv Area 3,001
Originating Board BRIGHT
Year Built 1920
Annual Tax Amount $5,438
Tax Year 2020
Lot Size 1.030 Acres
Acres 1.03
Property Description
A rare find -- 1 acre in Silver Spring Township. Spectacular outbuilding/workshop measures 75x48 plus an additional 500 sqft of office space. That is over 4,000 sqft feet in the outbuilding! This Morton pole building is outfitted with a car lift and TWO 16x12 foot doors for easy access. Well-built and spacious, this space can accommodate every use you can imagine! Not to be outdone, the gorgeous farmhouse is a fantastic mixture of delightful details and modern amenities. The kitchen is welcoming and full of natural light with a center island, beautiful cabinetry, and sleek black appliances (Fridge is brand NEW 2019). The dining room boasts upgraded lighting, wainscoting, and double pocket doors into the sunroom. Light and airy, the sunroom offers a custom floor to ceiling fireplace, skylights, and access to the patio. The office/den, currently used as a homework room, offers versatile space and thoughtful touches like the charming window seat. The tranquil master suite cannot be matched with soaring ceilings and curved windows with amazing views in every direction. The master bath is showstopping with a tiled walk-in shower, freestanding luxury soaking tub, and vanity area. Extra spaces in the home like a mud room, large laundry room, and bonus space in the lower level are not found in your average home. Do not forget to head outside to enjoy outdoor living at its best. The paver patio provides the perfect space to relax and take in the rolling farmland views that surround the property. This home is not easily replicated. The farmhouse, the workshop, the land, and the views this home has it ALL! It is a joy to see!
Location
State PA
County Cumberland
Area Silver Spring Twp (14438)
Zoning RESIDENTIAL / AGRICULTURE
Rooms
Other Rooms Dining Room, Primary Bedroom, Bedroom 2, Bedroom 3, Bedroom 4, Kitchen, Family Room, Sun/Florida Room, Laundry, Mud Room, Office, Bonus Room, Primary Bathroom
Basement Interior Access, Partially Finished
Interior
Interior Features Ceiling Fan(s), Skylight(s), Recessed Lighting, Primary Bath(s), Kitchen - Island, Built-Ins, Attic
Heating Forced Air
Cooling Central A/C
Fireplaces Number 1
Equipment Refrigerator, Oven - Wall, Disposal, Dishwasher, Cooktop
Fireplace Y
Appliance Refrigerator, Oven - Wall, Disposal, Dishwasher, Cooktop
Heat Source Propane - Owned
Laundry Main Floor
Exterior
Exterior Feature Porch(es), Patio(s)
Parking Features Inside Access, Garage Door Opener, Additional Storage Area
Garage Spaces 6.0
Water Access N
View Panoramic
Accessibility None
Porch Porch(es), Patio(s)
Attached Garage 2
Total Parking Spaces 6
Garage Y
Building
Lot Description Not In Development, Level
Story 2
Sewer On Site Septic
Water Well
Architectural Style Farmhouse/National Folk, Traditional
Level or Stories 2
Additional Building Above Grade, Below Grade
New Construction N
Schools
Elementary Schools Silver Spring
Middle Schools Eagle View
High Schools Cumberland Valley
School District Cumberland Valley
Others
Senior Community No
Tax ID 38-06-0013-028
Ownership Fee Simple
SqFt Source Assessor
Security Features Carbon Monoxide Detector(s),Security System,Smoke Detector
Acceptable Financing Cash, Conventional, VA
Listing Terms Cash, Conventional, VA
Financing Cash,Conventional,VA
Special Listing Condition Standard
Read Less Info
Want to know what your home might be worth? Contact us for a FREE valuation!

Our team is ready to help you sell your home for the highest possible price ASAP

Bought with JAMIE BERRIER • RSR, REALTORS, LLC

Helping real estate be simply, fun and stress-free!






