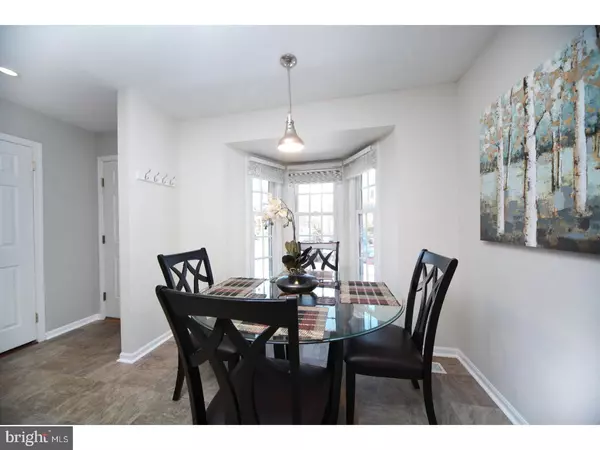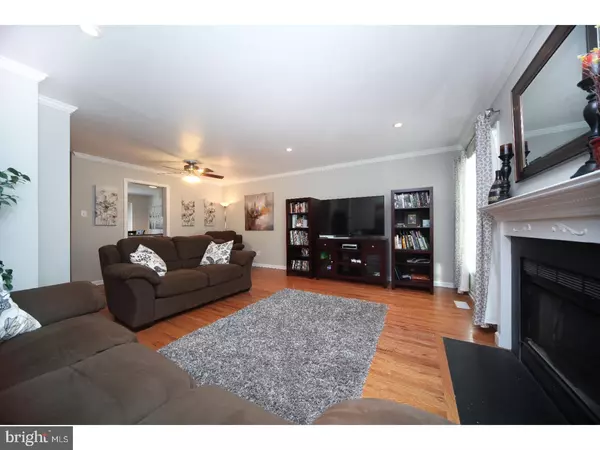$299,900
$299,900
For more information regarding the value of a property, please contact us for a free consultation.
3 Beds
3 Baths
1,917 SqFt
SOLD DATE : 05/17/2018
Key Details
Sold Price $299,900
Property Type Townhouse
Sub Type Interior Row/Townhouse
Listing Status Sold
Purchase Type For Sale
Square Footage 1,917 sqft
Price per Sqft $156
Subdivision Exton Station
MLS Listing ID 1000312004
Sold Date 05/17/18
Style Traditional
Bedrooms 3
Full Baths 2
Half Baths 1
HOA Fees $265/mo
HOA Y/N Y
Abv Grd Liv Area 1,917
Originating Board TREND
Year Built 1989
Annual Tax Amount $2,988
Tax Year 2018
Lot Size 792 Sqft
Acres 0.02
Lot Dimensions 0X0
Property Description
You must see this immaculate, brick fa ade townhome in Vanderbilt Village, one of the most desirable sections of Exton Station. This home has been updated from top to bottom and is truly move-in ready. The eat-in kitchen boasts painted cabinets with new hardware, granite counters and all stainless steel appliances. The main level powder room has been updated with a new toilet, vanity and lighting. The main living area is a spacious dining room/living room combo, which offers multiple options on how to use the space. This room is sun-drenched, and offers hardwood floors in excellent condition, crown molding, recessed lighting, and a functional wood burning fireplace with mantle. The sliders lead you to a large rear deck?ideal for entertaining or just drinking your morning coffee. Upstairs you'll enjoy newly installed hardwood floors throughout the whole 2nd level. The master bedroom has crown molding, 2 double closets, and a private master bath. The master bathroom is large, and has been completely updated: new Kohler toilet, new tile, new vanity, lighting and cabinetry. The 2nd bedroom comfortably fits a queen bed and has a large closet. The stackable washer/dryer are in the hall closet located next to the updated hall bathroom. The hall bath boasts the same new vanity, toilet and lighting?and a tiled tub/shower. There is also a spacious loft, which can easily be a 3rd bedroom, home office, workout area or more. The loft has a skylight and ceiling fan. In the basement, the home theater is already up and running for you (all A/V equipment included), and there is a dry bar for those who enjoy entertaining. There is also a sizable unfinished area ideal for a handyman's workshop and storage. Other perks include: painted neutral throughout, newer windows and Nest thermostat. The Exton Station community is a standout within the West Chester school district, with easy access to Exton Station, train station and Rt. 202. This gem is sure to move quickly?come see it today!
Location
State PA
County Chester
Area West Whiteland Twp (10341)
Zoning R3
Rooms
Other Rooms Living Room, Dining Room, Primary Bedroom, Bedroom 2, Kitchen, Bedroom 1, Other
Basement Full, Drainage System, Fully Finished
Interior
Interior Features Primary Bath(s), Skylight(s), Ceiling Fan(s), Kitchen - Eat-In
Hot Water Natural Gas
Heating Gas, Forced Air
Cooling Central A/C
Flooring Wood, Fully Carpeted, Vinyl, Tile/Brick
Fireplaces Number 1
Equipment Built-In Range, Oven - Self Cleaning, Dishwasher, Disposal, Built-In Microwave
Fireplace Y
Window Features Bay/Bow,Replacement
Appliance Built-In Range, Oven - Self Cleaning, Dishwasher, Disposal, Built-In Microwave
Heat Source Natural Gas
Laundry Upper Floor
Exterior
Exterior Feature Deck(s)
Garage Spaces 1.0
Utilities Available Cable TV
Amenities Available Swimming Pool, Tennis Courts, Club House, Tot Lots/Playground
Waterfront N
Water Access N
Roof Type Pitched,Shingle
Accessibility None
Porch Deck(s)
Parking Type Parking Lot
Total Parking Spaces 1
Garage N
Building
Story 3+
Sewer Public Sewer
Water Public
Architectural Style Traditional
Level or Stories 3+
Additional Building Above Grade
New Construction N
Schools
School District West Chester Area
Others
HOA Fee Include Pool(s),Common Area Maintenance,Ext Bldg Maint,Lawn Maintenance,Snow Removal,Insurance,Management
Senior Community No
Tax ID 41-05 -0821
Ownership Condominium
Acceptable Financing Conventional
Listing Terms Conventional
Financing Conventional
Read Less Info
Want to know what your home might be worth? Contact us for a FREE valuation!

Our team is ready to help you sell your home for the highest possible price ASAP

Bought with Laurie M Murphy • BHHS Fox & Roach-Bryn Mawr

Helping real estate be simply, fun and stress-free!






