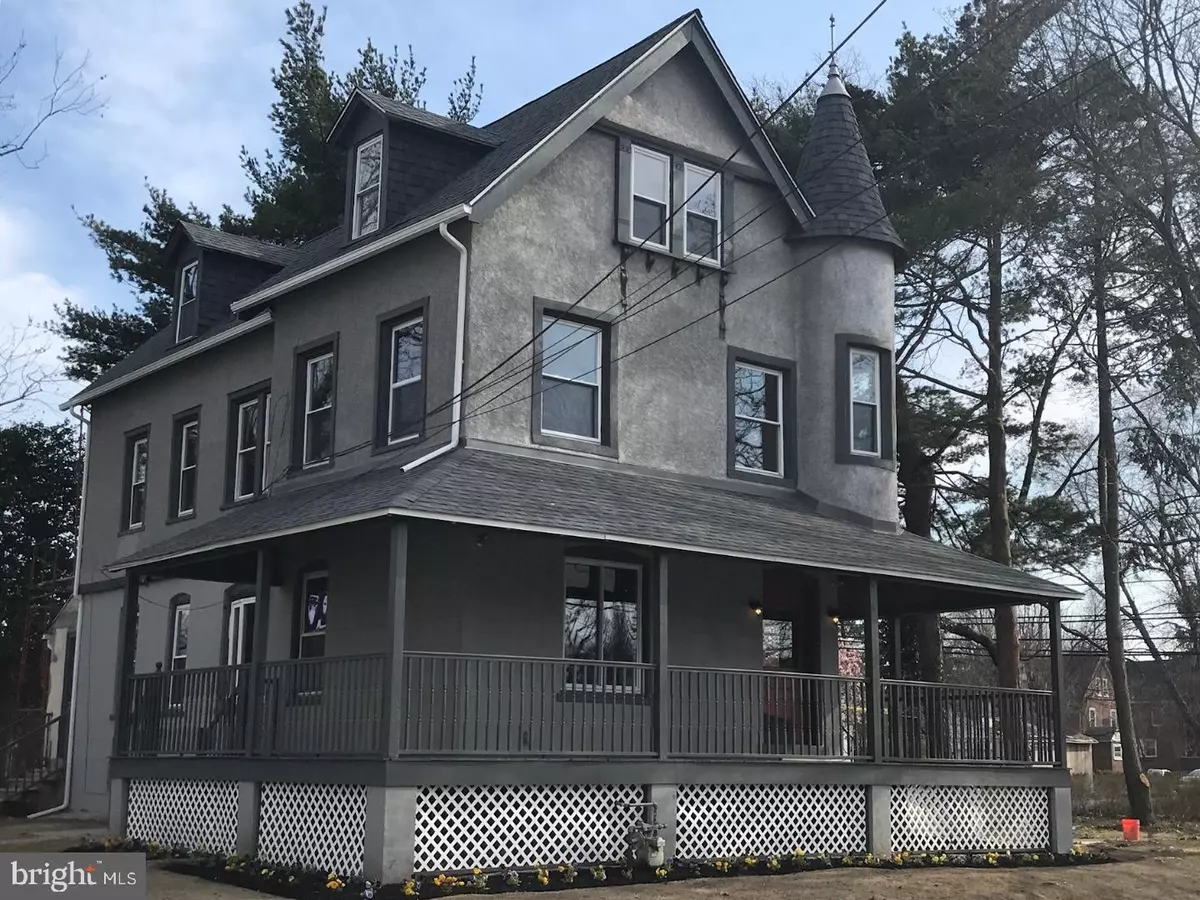$237,000
$229,900
3.1%For more information regarding the value of a property, please contact us for a free consultation.
4 Beds
3 Baths
2,509 SqFt
SOLD DATE : 05/18/2018
Key Details
Sold Price $237,000
Property Type Single Family Home
Sub Type Detached
Listing Status Sold
Purchase Type For Sale
Square Footage 2,509 sqft
Price per Sqft $94
Subdivision None Available
MLS Listing ID 1000394322
Sold Date 05/18/18
Style Other
Bedrooms 4
Full Baths 3
HOA Y/N N
Abv Grd Liv Area 2,509
Originating Board TREND
Year Built 1915
Annual Tax Amount $5,792
Tax Year 2018
Lot Size 0.409 Acres
Acres 0.41
Lot Dimensions 191X100
Property Description
Have you always wanted your own castle? This completely renovated huge home with turret is waiting for its new owners! Early 1900s charm has been maintained, yet updated with today's modern conveniences! Exterior renovation includes new 2nd floor stucco, fresh paint, restored covered wrap around porch, vinyl windows, and brand new shingle roof. Upon entering, you will notice the open floor plan of this stately home. The living room has a newly tiled ventless gas fireplace, and beautiful moldings. This area, with brand new wood floors opens to the dining room and kitchen complete with a 9-10 foot center island with granite counters! Kitchen also features stainless steel appliances, light glazed cabinets with mullion doors and subway tile backsplash. The whole entire home boasts fresh neutral gray paint and dark trim from the era. In the rear is a convenient main floor mudroom/laundry room with large storage closet, rear staircase, and access to the basement. In the basement, take note of the new plumbing, new electrical, new HVAC system, new water heater, and waterproofed walls. As you go up the front newly restored staircase with iron handrails, you will see the refinished oak floors at the top of the steps with mahogany inlay. This floor has a rear bedroom, large hall bathroom with ceramic tiled floors and shower, and an amazing master suite. Master bathroom is huge with glass shower surround, double vanities, walk in closet, and restored clawfoot tub. Then head up to the third finished level with new wood floors which has another 2 large bedrooms, one of which is a second ensuite with another walk in closet and full bathroom! This wooded property sits on almost a half of an acre with its own (unshared) driveway and garage. Make your dreams a reality and visit this home today! It will not last!
Location
State PA
County Delaware
Area Yeadon Boro (10448)
Zoning RES
Rooms
Other Rooms Living Room, Dining Room, Primary Bedroom, Bedroom 2, Bedroom 3, Kitchen, Family Room, Bedroom 1
Basement Full
Interior
Interior Features Kitchen - Eat-In
Hot Water Electric
Heating Gas, Forced Air
Cooling Central A/C
Fireplaces Number 1
Fireplace Y
Heat Source Natural Gas
Laundry Main Floor
Exterior
Exterior Feature Porch(es)
Garage Spaces 1.0
Waterfront N
Water Access N
Accessibility None
Porch Porch(es)
Parking Type On Street, Driveway, Detached Garage
Total Parking Spaces 1
Garage Y
Building
Story 3+
Sewer Public Sewer
Water Public
Architectural Style Other
Level or Stories 3+
Additional Building Above Grade
New Construction N
Schools
School District William Penn
Others
Senior Community No
Tax ID 48-00-01592-00
Ownership Fee Simple
Read Less Info
Want to know what your home might be worth? Contact us for a FREE valuation!

Our team is ready to help you sell your home for the highest possible price ASAP

Bought with Robert O Merritt • Gold Keys Real Estate Specialists

Helping real estate be simply, fun and stress-free!






