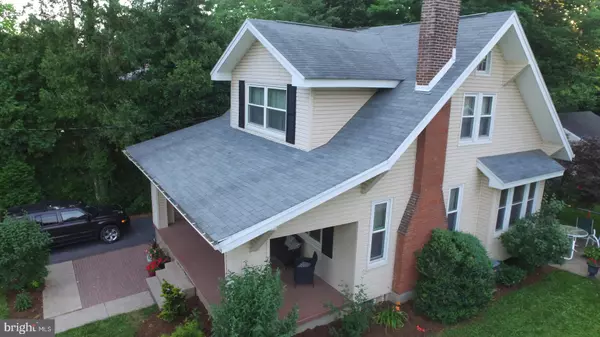$210,000
$208,500
0.7%For more information regarding the value of a property, please contact us for a free consultation.
3 Beds
2 Baths
1,806 SqFt
SOLD DATE : 05/18/2018
Key Details
Sold Price $210,000
Property Type Single Family Home
Sub Type Detached
Listing Status Sold
Purchase Type For Sale
Square Footage 1,806 sqft
Price per Sqft $116
Subdivision Hillside
MLS Listing ID 1000312182
Sold Date 05/18/18
Style Cape Cod
Bedrooms 3
Full Baths 2
HOA Y/N N
Abv Grd Liv Area 1,456
Originating Board BRIGHT
Year Built 1935
Annual Tax Amount $2,859
Tax Year 2017
Lot Size 9,583 Sqft
Acres 0.22
Lot Dimensions 195x50
Property Description
We are no longer scheduling any more showings beyond Wednesday, April 4th. All offers must be submitted by Wednesday, April 4th at midnight. Welcome to this stunning cape cod tucked away in the coveted manor section of New Cumberland! This 3 bed 2 full bath home boasts 9 ft. ceilings with new recessed lighting, new bamboo flooring, fully updated kitchen, beautifully restored original staircase, updated large windows throughout, partially finished basement, oversized 2-car garage, paved drive, private backyard, newly stained children s play set, shed, and so much more! Hurry and make an appointment to see this beautiful home and incredible neighborhood!
Location
State PA
County Cumberland
Area New Cumberland Boro (14425)
Zoning RESID
Direction South
Rooms
Other Rooms Living Room, Primary Bedroom, Kitchen, Basement, Bathroom 2, Bathroom 3
Basement Partially Finished, Poured Concrete
Interior
Interior Features Attic, Carpet, Combination Kitchen/Dining, Floor Plan - Open, Kitchen - Gourmet, Kitchen - Island, Upgraded Countertops, Wood Floors
Hot Water Natural Gas
Heating Forced Air
Cooling Ceiling Fan(s), Central A/C
Flooring Carpet, Ceramic Tile, Fully Carpeted, Hardwood
Fireplaces Number 1
Fireplaces Type Stone
Equipment Built-In Microwave, Dryer - Electric, Dryer - Front Loading, Exhaust Fan, Oven - Single, Oven - Self Cleaning, Oven/Range - Gas, Refrigerator, Washer - Front Loading, Water Heater
Fireplace Y
Window Features Double Pane,Replacement
Appliance Built-In Microwave, Dryer - Electric, Dryer - Front Loading, Exhaust Fan, Oven - Single, Oven - Self Cleaning, Oven/Range - Gas, Refrigerator, Washer - Front Loading, Water Heater
Heat Source Natural Gas
Laundry Hookup, Basement
Exterior
Exterior Feature Patio(s), Porch(es)
Garage Garage - Front Entry, Garage - Side Entry
Garage Spaces 2.0
Utilities Available Above Ground, Water Available
Amenities Available None
Waterfront N
Water Access N
Roof Type Asphalt
Street Surface Black Top
Accessibility None
Porch Patio(s), Porch(es)
Road Frontage Boro/Township
Parking Type Detached Garage
Total Parking Spaces 2
Garage Y
Building
Lot Description Partly Wooded, Private, Rear Yard
Story 3
Foundation Concrete Perimeter
Sewer Public Sewer
Water Public
Architectural Style Cape Cod
Level or Stories 2
Additional Building Above Grade, Below Grade
Structure Type Dry Wall,Plaster Walls,9'+ Ceilings
New Construction N
Schools
Elementary Schools Hillside
High Schools Cedar Cliff
School District West Shore
Others
HOA Fee Include None
Senior Community No
Tax ID 26-23-0541-133
Ownership Other
SqFt Source Estimated
Security Features Fire Detection System
Acceptable Financing Conventional, Cash, FHA, VA, State GI Loan
Listing Terms Conventional, Cash, FHA, VA, State GI Loan
Financing Conventional,Cash,FHA,VA,State GI Loan
Special Listing Condition Standard
Read Less Info
Want to know what your home might be worth? Contact us for a FREE valuation!

Our team is ready to help you sell your home for the highest possible price ASAP

Bought with ALYSSA BREWER • RSR, REALTORS, LLC

Helping real estate be simply, fun and stress-free!






