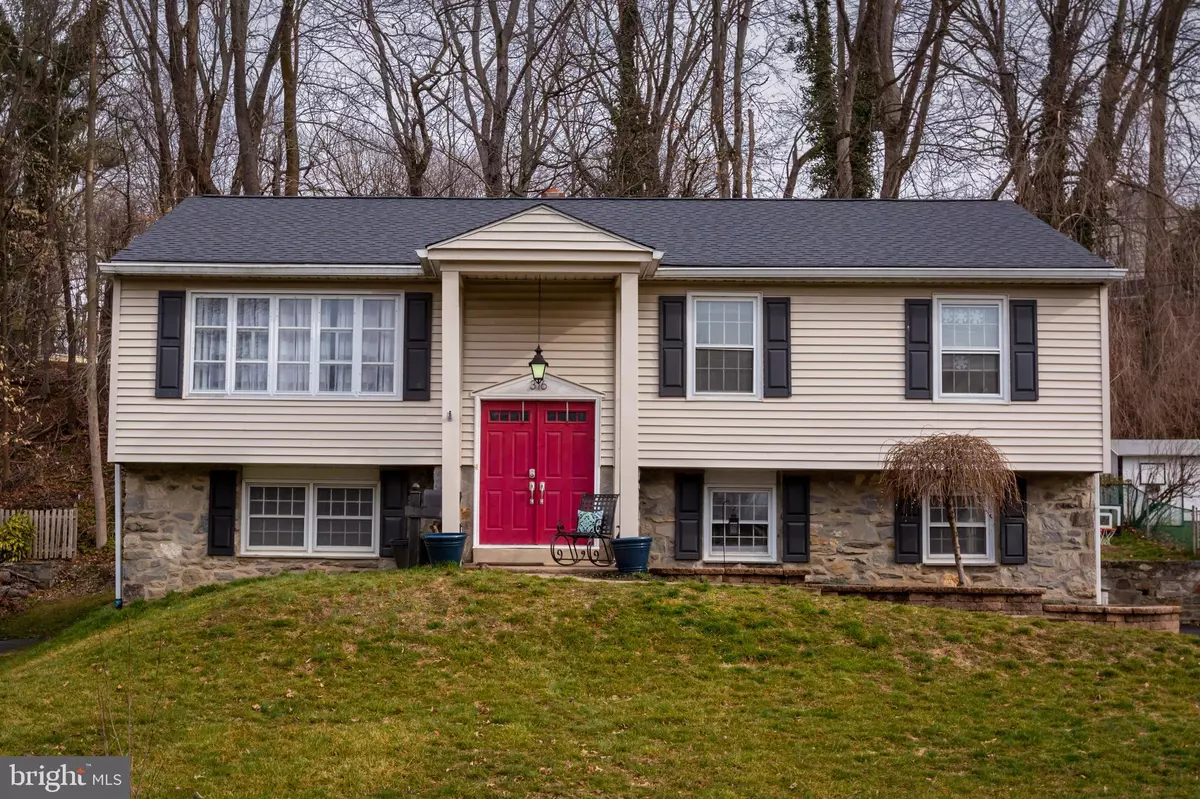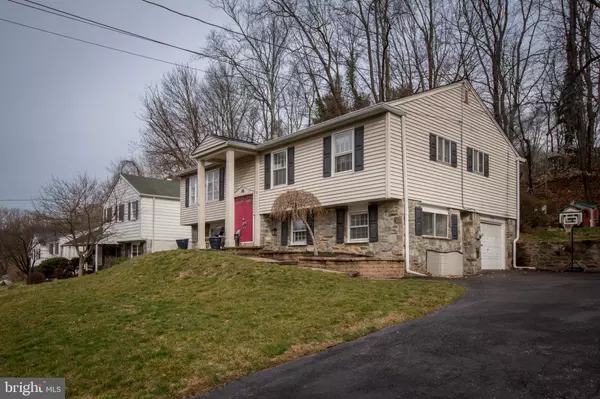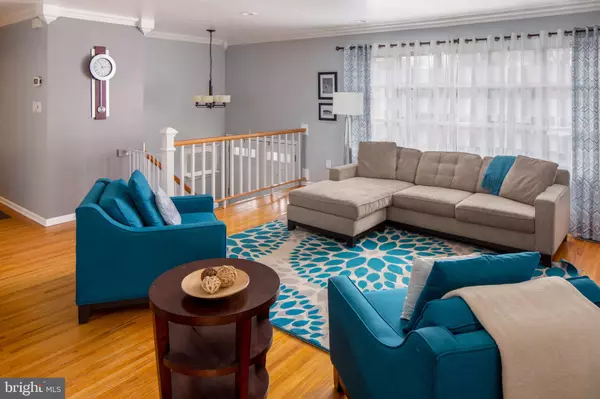$450,000
$465,000
3.2%For more information regarding the value of a property, please contact us for a free consultation.
4 Beds
3 Baths
2,350 SqFt
SOLD DATE : 05/20/2020
Key Details
Sold Price $450,000
Property Type Single Family Home
Sub Type Detached
Listing Status Sold
Purchase Type For Sale
Square Footage 2,350 sqft
Price per Sqft $191
Subdivision Paddock Farm
MLS Listing ID PADE508128
Sold Date 05/20/20
Style Split Level
Bedrooms 4
Full Baths 2
Half Baths 1
HOA Y/N N
Abv Grd Liv Area 2,350
Originating Board BRIGHT
Year Built 1967
Annual Tax Amount $8,178
Tax Year 2020
Lot Size 10,280 Sqft
Acres 0.24
Lot Dimensions 75.00 x 133.00
Property Description
This spacious and cheerful split-level in the Paddock Farms neighborhood of Havertown is located in the Coopertown Elementary School zone and features a newer roof! The living room and dining room are neutrally painted and inviting with wood floors and crown moldings. The updated kitchen features white wood cabinets, quartz countertops, stainless steel appliances, and access to the covered patio and large rear yard. Enjoy retreating into your master suite with a large tiled shower in the adjoining bathroom. A hall bathroom and two additional bedrooms complete the main floor. The lower level features a fourth bedroom, a powder room, a laundry room, and a family room with access to the driveway and outside access to the attached one-car garage. Enjoy a fast commute with easy access to I-476. Close to Havertown shops and restaurants, the new YMCA, the Skatium ice skating rink, swim clubs, and township parks!
Location
State PA
County Delaware
Area Haverford Twp (10422)
Zoning RESIDENTIAL
Rooms
Other Rooms Living Room, Dining Room, Primary Bedroom, Bedroom 2, Bedroom 3, Bedroom 4, Kitchen, Family Room
Basement Full, Fully Finished
Main Level Bedrooms 3
Interior
Interior Features Wood Floors, Primary Bath(s), Crown Moldings
Heating Forced Air
Cooling Central A/C
Fireplace N
Heat Source Natural Gas
Laundry Lower Floor
Exterior
Exterior Feature Patio(s)
Garage Other
Garage Spaces 1.0
Waterfront N
Water Access N
Roof Type Asphalt
Accessibility None
Porch Patio(s)
Parking Type Attached Garage
Attached Garage 1
Total Parking Spaces 1
Garage Y
Building
Story 2
Sewer Public Sewer
Water Public
Architectural Style Split Level
Level or Stories 2
Additional Building Above Grade, Below Grade
New Construction N
Schools
Elementary Schools Coopertown
Middle Schools Haverford
High Schools Haverford
School District Haverford Township
Others
Senior Community No
Tax ID 22-04-00244-00
Ownership Fee Simple
SqFt Source Assessor
Special Listing Condition Standard
Read Less Info
Want to know what your home might be worth? Contact us for a FREE valuation!

Our team is ready to help you sell your home for the highest possible price ASAP

Bought with Ben Slater • RE/MAX Executive Realty

Helping real estate be simply, fun and stress-free!






