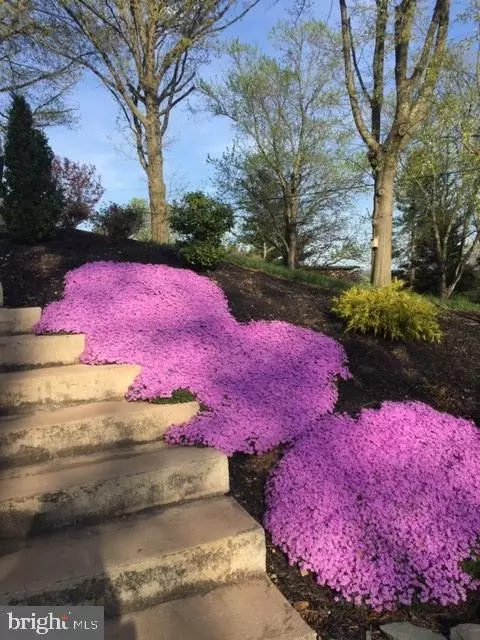$350,000
$349,000
0.3%For more information regarding the value of a property, please contact us for a free consultation.
4 Beds
3 Baths
4,476 SqFt
SOLD DATE : 05/21/2020
Key Details
Sold Price $350,000
Property Type Single Family Home
Sub Type Detached
Listing Status Sold
Purchase Type For Sale
Square Footage 4,476 sqft
Price per Sqft $78
Subdivision Orchard Terrace
MLS Listing ID PACB120894
Sold Date 05/21/20
Style Raised Ranch/Rambler,Ranch/Rambler
Bedrooms 4
Full Baths 3
HOA Y/N N
Abv Grd Liv Area 2,576
Originating Board BRIGHT
Year Built 1954
Annual Tax Amount $4,637
Tax Year 2019
Lot Size 1.060 Acres
Acres 1.06
Property Description
This sprawling ranch home, "UP ON THE HILL", provides you with the private, rural feel without leaving local convenience. Within a mile from US-15 you will find this private road containing just 9 houses. This home is on one parcel but includes 2+ Lots, giving you 1.06 acres - you do not get that in a typical development. The views are of the mountains and trees and the sunsets are killer! The home's character begins with the use of stone on the exterior and installing the vinyl siding vertically. The interesting design continues by having the main level raised to accommodate a fully finished lower level. Entering the ground-level door takes you there. Or, head up the exterior staircase to one of two entrances. Guests can enter through the main door in the middle of the home, while you enter through the once-open breezeway, converted into a finished room that connects the huge master wing of the home to the rest of the house. The family room with gorgeous hardwood floors and large, abundant windows showcase the outdoor scenery while allowing the natural light to shine in. There is a stone, wood-burning fireplace that is open on 3 sides. The dining area is within the expansive kitchen, complete with ss appliances, plenty of cabinetry, a pantry, beautiful granite counter tops and ceramic tiled flooring. The other 3 BDs, abundant closet space and full bath, with separate shower and soaking tub complete the main level. The finished lower level can be used in many ways depending on your needs. Currently it is set up with a living, dining, exercise area, bedroom with stone FP, and full bath. Laundry is located on this level too. There is another exit from the LL with exterior stairs leading to the backyard, where you can relax and enjoy the pavers patio and firepit. Sellers have purchased a 1 year home warranty for buyer. Make your showing appointment today as this won't last long!
Location
State PA
County Cumberland
Area Upper Allen Twp (14442)
Zoning 101
Rooms
Other Rooms Living Room, Primary Bedroom, Bedroom 2, Bedroom 3, Bedroom 4, Kitchen, Family Room, Exercise Room, Great Room, In-Law/auPair/Suite, Other, Bathroom 2, Bathroom 3, Primary Bathroom
Basement Daylight, Partial, Fully Finished, Garage Access, Interior Access, Outside Entrance, Walkout Stairs, Windows
Main Level Bedrooms 4
Interior
Interior Features Carpet, Cedar Closet(s), Ceiling Fan(s), Combination Kitchen/Dining, Pantry, Primary Bath(s), Stall Shower, Tub Shower, Upgraded Countertops, Walk-in Closet(s), Window Treatments, Wood Floors
Heating Heat Pump(s), Baseboard - Electric
Cooling Central A/C
Flooring Carpet, Ceramic Tile, Hardwood, Laminated, Vinyl
Fireplaces Number 2
Fireplaces Type Corner, Double Sided, Fireplace - Glass Doors, Stone, Wood
Equipment Built-In Microwave, Dishwasher, Disposal, Oven/Range - Electric, Refrigerator, Stainless Steel Appliances
Fireplace Y
Appliance Built-In Microwave, Dishwasher, Disposal, Oven/Range - Electric, Refrigerator, Stainless Steel Appliances
Heat Source Electric
Laundry Basement
Exterior
Exterior Feature Patio(s), Porch(es)
Garage Garage - Front Entry, Garage Door Opener, Basement Garage, Inside Access, Additional Storage Area
Garage Spaces 8.0
Waterfront N
Water Access N
View Mountain, Trees/Woods, Street
Street Surface Black Top
Accessibility None
Porch Patio(s), Porch(es)
Road Frontage Private
Attached Garage 2
Total Parking Spaces 8
Garage Y
Building
Lot Description Front Yard, Landscaping, No Thru Street, Rear Yard, Trees/Wooded
Story 1
Sewer Public Sewer
Water Well
Architectural Style Raised Ranch/Rambler, Ranch/Rambler
Level or Stories 1
Additional Building Above Grade, Below Grade
New Construction N
Schools
High Schools Mechanicsburg Area
School District Mechanicsburg Area
Others
Senior Community No
Tax ID 42-30-2114-019
Ownership Fee Simple
SqFt Source Assessor
Acceptable Financing Cash, Conventional, FHA, VA
Listing Terms Cash, Conventional, FHA, VA
Financing Cash,Conventional,FHA,VA
Special Listing Condition Standard
Read Less Info
Want to know what your home might be worth? Contact us for a FREE valuation!

Our team is ready to help you sell your home for the highest possible price ASAP

Bought with Sara Colby • Hostetter Realty LLC

Helping real estate be simply, fun and stress-free!






