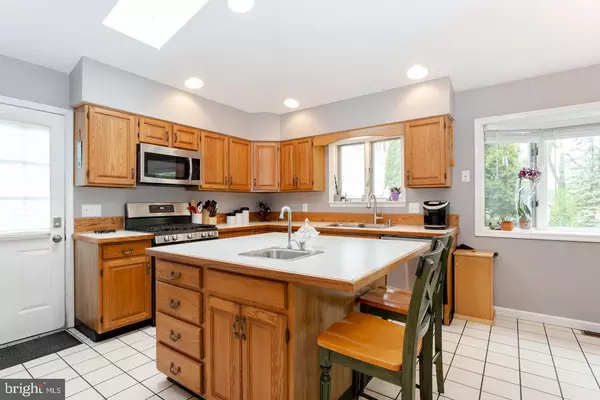$379,900
$379,900
For more information regarding the value of a property, please contact us for a free consultation.
4 Beds
2 Baths
2,380 SqFt
SOLD DATE : 07/29/2020
Key Details
Sold Price $379,900
Property Type Single Family Home
Sub Type Detached
Listing Status Sold
Purchase Type For Sale
Square Footage 2,380 sqft
Price per Sqft $159
Subdivision Marchwood
MLS Listing ID PACT504642
Sold Date 07/29/20
Style Colonial
Bedrooms 4
Full Baths 1
Half Baths 1
HOA Y/N N
Abv Grd Liv Area 2,380
Originating Board BRIGHT
Year Built 1927
Annual Tax Amount $4,957
Tax Year 2020
Lot Size 0.344 Acres
Acres 0.34
Lot Dimensions 0.00 x 0.00
Property Description
Welcome home to this charming and quaint colonial nestled in the highly desirable Downingtown East School District in the village of Lionville. This Spacious single family home is situated on a picturesque, level lot with mature landscaping and a fenced in yard. Entering into the home through the grand covered front porch you are met with hardwood floors expanding throughout the spacious living room which boasts natural sunlight galore and flows directly into the formal dining room. Both the dining room & living room feature stunning french doors opening up to your covered outdoor space. Moving through the dining room, stepping into the rear addition of the home you are met with a grandiose & bright open space featuring the eat in kitchen which has been recently updated with new stainless steel appliances, recessed lighting, vaulted ceiling and ceiling fan. This open kitchen offers ample storage space, a pantry, a center island with seating & chef s sink and direct line of sight into the living room which makes entertaining a breeze. The living room dual sliders open up directly to the deck wrapping the back of the home. The first floor also features convenient first floor laundry. Ample closet space and a powder room convenient for you and your guests finish off this level. Moving up the partially open staircase you have hardwood floors expanding throughout to the second floor. This floor is home to 4 generously sized bedrooms and a full bathroom centrally located. The finished walk up attic space on the third floor offers additional living space currently used as a bedroom but perfect for an office, play room, or whatever your needs may be. With the brand new HVAC system being added to the 3rd floor it makes this space complete versatile to your needs. As if the interior doesn't wow you enough the exterior offers not only the large deck but also a screened in porch ideal for relaxing in any weather or entertaining family and friends. All of this plus a 2 car detached garage & within the highly sought after Downingtown School District. Conveniently located near restaurants, services and access to major transportation. Schedule your Virtual Tour Today!
Location
State PA
County Chester
Area Uwchlan Twp (10333)
Zoning R2
Rooms
Basement Full
Main Level Bedrooms 4
Interior
Interior Features Carpet, Ceiling Fan(s), Family Room Off Kitchen, Kitchen - Eat-In, Kitchen - Island, Pantry, Recessed Lighting
Heating Zoned, Forced Air
Cooling Central A/C
Flooring Ceramic Tile, Hardwood
Fireplace N
Heat Source Oil, Electric
Exterior
Garage Garage - Front Entry
Garage Spaces 2.0
Waterfront N
Water Access N
Accessibility None
Parking Type Driveway, Detached Garage
Total Parking Spaces 2
Garage Y
Building
Story 2
Sewer Public Sewer
Water Public
Architectural Style Colonial
Level or Stories 2
Additional Building Above Grade, Below Grade
New Construction N
Schools
School District Downingtown Area
Others
Senior Community No
Tax ID 33-04H-0019
Ownership Fee Simple
SqFt Source Assessor
Acceptable Financing Cash, Conventional, FHA, VA
Listing Terms Cash, Conventional, FHA, VA
Financing Cash,Conventional,FHA,VA
Special Listing Condition Standard
Read Less Info
Want to know what your home might be worth? Contact us for a FREE valuation!

Our team is ready to help you sell your home for the highest possible price ASAP

Bought with Lisa K. Rowe • Beiler-Campbell Realtors-Avondale

Helping real estate be simply, fun and stress-free!






