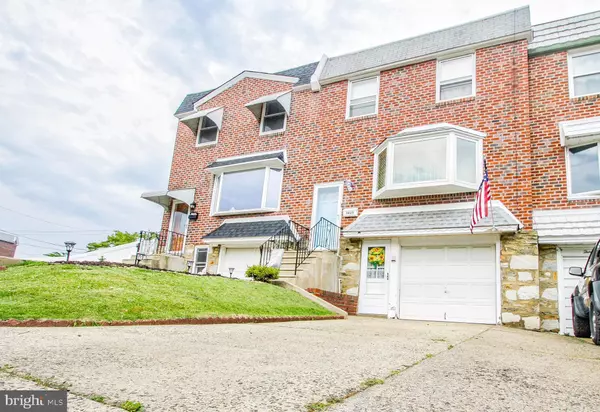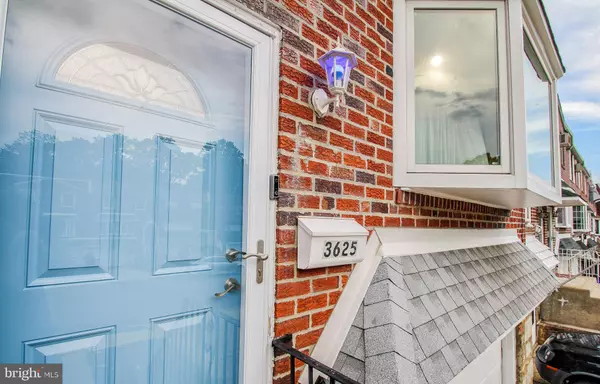$245,000
$237,900
3.0%For more information regarding the value of a property, please contact us for a free consultation.
3 Beds
2 Baths
1,440 SqFt
SOLD DATE : 09/08/2020
Key Details
Sold Price $245,000
Property Type Townhouse
Sub Type Interior Row/Townhouse
Listing Status Sold
Purchase Type For Sale
Square Footage 1,440 sqft
Price per Sqft $170
Subdivision Modena Park
MLS Listing ID PAPH913470
Sold Date 09/08/20
Style AirLite
Bedrooms 3
Full Baths 1
Half Baths 1
HOA Y/N N
Abv Grd Liv Area 1,440
Originating Board BRIGHT
Year Built 1965
Annual Tax Amount $2,884
Tax Year 2020
Lot Size 1,836 Sqft
Acres 0.04
Lot Dimensions 20.18 x 91.00
Property Description
Make your offer now! This extraordinary home is located in the desirable Modena Park section of northeast Philadelphia. This home has been conscientiously maintained by its owner on a peaceful loop street. The entrance through the front door, introduces a large living area with hardwood floors, a half bathroom and a large Andersen bay window in the front of the house. The dining area leads into a nice kitchen. Three bedrooms and full bath on the upper floor. The Central Air conditioning and Furnace are Brand New (6/2020) insulated. This home has freshly painted interior and hot water heater (2018) insulated. Downstairs is Finished Basement that exits out to a nice size rear fenced backyard, that has been newly paved for entertaining and/or family functions. Close to I-95, Route 63, Route 1, Turnpike and Shopping & Public Transportation. Priced to Sell!
Location
State PA
County Philadelphia
Area 19154 (19154)
Zoning RSA4
Rooms
Basement Fully Finished, Improved
Interior
Interior Features Kitchen - Eat-In, Ceiling Fan(s), Carpet, Dining Area, Recessed Lighting, Skylight(s), Tub Shower, Wood Floors
Hot Water 60+ Gallon Tank
Heating Forced Air
Cooling Central A/C
Flooring Hardwood
Equipment Disposal, Dishwasher, Dryer - Electric, Oven/Range - Electric, Washer
Furnishings No
Fireplace N
Window Features Bay/Bow,Insulated
Appliance Disposal, Dishwasher, Dryer - Electric, Oven/Range - Electric, Washer
Heat Source Natural Gas
Laundry Basement, Hookup, Has Laundry
Exterior
Garage Garage - Side Entry
Garage Spaces 3.0
Utilities Available Electric Available, Cable TV
Amenities Available None
Waterfront N
Water Access N
Accessibility 2+ Access Exits
Parking Type Attached Garage, Driveway, On Street
Attached Garage 1
Total Parking Spaces 3
Garage Y
Building
Story 2
Sewer Public Sewer
Water Public
Architectural Style AirLite
Level or Stories 2
Additional Building Above Grade, Below Grade
New Construction N
Schools
School District The School District Of Philadelphia
Others
Pets Allowed Y
HOA Fee Include None
Senior Community No
Tax ID 662553300
Ownership Fee Simple
SqFt Source Assessor
Security Features Carbon Monoxide Detector(s),Electric Alarm,Fire Detection System,Intercom,Security System,Surveillance Sys,Smoke Detector
Acceptable Financing Cash, Conventional, FHA, VA
Horse Property N
Listing Terms Cash, Conventional, FHA, VA
Financing Cash,Conventional,FHA,VA
Special Listing Condition Standard
Pets Description No Pet Restrictions
Read Less Info
Want to know what your home might be worth? Contact us for a FREE valuation!

Our team is ready to help you sell your home for the highest possible price ASAP

Bought with Giovanni Carpino • Keller Williams Real Estate Tri-County

Helping real estate be simply, fun and stress-free!






