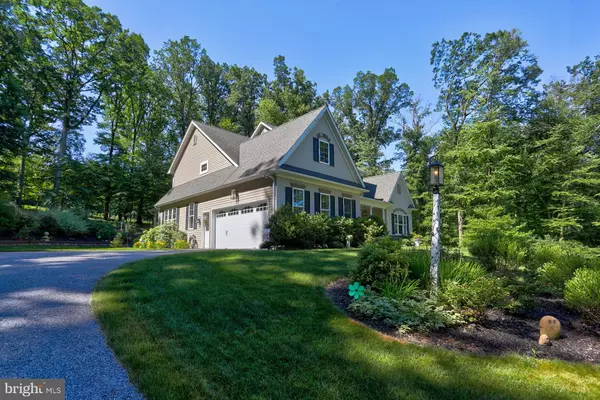$484,500
$484,500
For more information regarding the value of a property, please contact us for a free consultation.
4 Beds
3 Baths
2,631 SqFt
SOLD DATE : 05/23/2018
Key Details
Sold Price $484,500
Property Type Single Family Home
Sub Type Detached
Listing Status Sold
Purchase Type For Sale
Square Footage 2,631 sqft
Price per Sqft $184
Subdivision None Available
MLS Listing ID 1000096714
Sold Date 05/23/18
Style Traditional
Bedrooms 4
Full Baths 2
Half Baths 1
HOA Y/N N
Abv Grd Liv Area 2,631
Originating Board BRIGHT
Year Built 2011
Tax Year 2018
Lot Size 2.100 Acres
Acres 2.1
Property Description
Stunning Custom home on over 2 acres of peace and serenity with no detail left untouched. Gleaming Hardwood floors w/ a 2 story great room and a gas fireplace w/ stone surround to the ceiling. Meticulous details: Elegant hardware & fixtures throughout, arches, pocket doors. Custom Kitchen w/ tile flooring granite countertops, CT back splash, SS Kenmore PRO appliances & dbl wall ovens. Butler s pantry w/granite & tile flooring, wine cooler, convenient laundry/mudroom with sink & cabinetry. Owner s suite with His & Her s walk-in closets. Gorgeous master bathroom with tile flooring, bubble tub w/tile surround and CT walk-in shower. 3 additional spacious bedrooms on the 2nd floor & full bathroom with tile flooring. Economical dual zone geo-thermal heat & air. Daylight walk-out basement with finished exterior and bathroom rough-in. Enjoy the park-like setting with tons of mature landscaping from the rear covered patio with additional space for entertaining. The serenity, privacy and peacefulness will whisk you away.
Location
State PA
County Lancaster
Area Conestoga Twp (10512)
Zoning RESIDENTIAL
Rooms
Other Rooms Dining Room, Primary Bedroom, Bedroom 2, Bedroom 3, Bedroom 4, Kitchen, Family Room, Breakfast Room, Laundry, Other, Office, Full Bath, Half Bath
Basement Full, Unfinished, Outside Entrance
Main Level Bedrooms 1
Interior
Interior Features Breakfast Area, Butlers Pantry, Kitchen - Eat-In, Kitchen - Island, Ceiling Fan(s), Carpet, Built-Ins, Crown Moldings, Formal/Separate Dining Room
Hot Water Electric
Heating Geothermal
Cooling Central A/C
Flooring Carpet, Ceramic Tile, Hardwood
Fireplaces Number 1
Equipment Dishwasher, Disposal, Built-In Microwave
Fireplace Y
Appliance Dishwasher, Disposal, Built-In Microwave
Heat Source Geo-thermal
Exterior
Garage Garage - Side Entry
Garage Spaces 2.0
Waterfront N
Water Access N
Roof Type Composite
Accessibility None
Parking Type Attached Garage
Attached Garage 2
Total Parking Spaces 2
Garage Y
Building
Story 2
Sewer Other
Water Well
Architectural Style Traditional
Level or Stories 2
Additional Building Above Grade, Below Grade
New Construction N
Schools
Middle Schools Marticville
High Schools Penn Manor
School District Penn Manor
Others
Tax ID 120-12504-0-0000
Ownership Fee Simple
SqFt Source Assessor
Acceptable Financing Conventional, FHA, VA
Listing Terms Conventional, FHA, VA
Financing Conventional,FHA,VA
Special Listing Condition Standard
Read Less Info
Want to know what your home might be worth? Contact us for a FREE valuation!

Our team is ready to help you sell your home for the highest possible price ASAP

Bought with Shelley Snow • RE/MAX Pinnacle

Helping real estate be simply, fun and stress-free!






