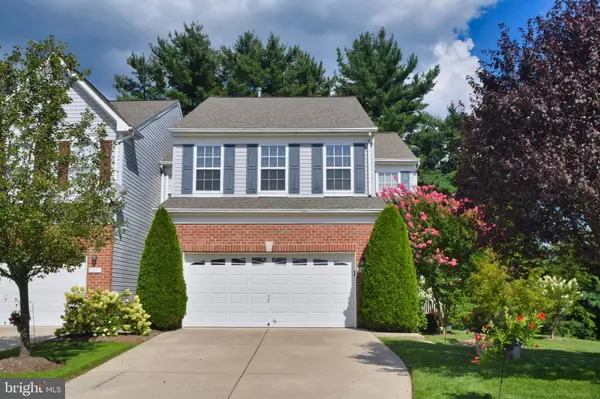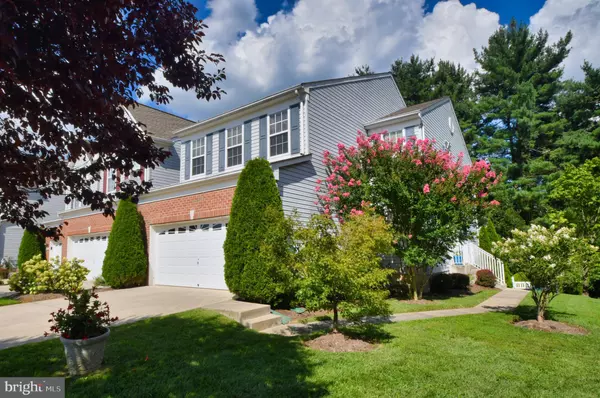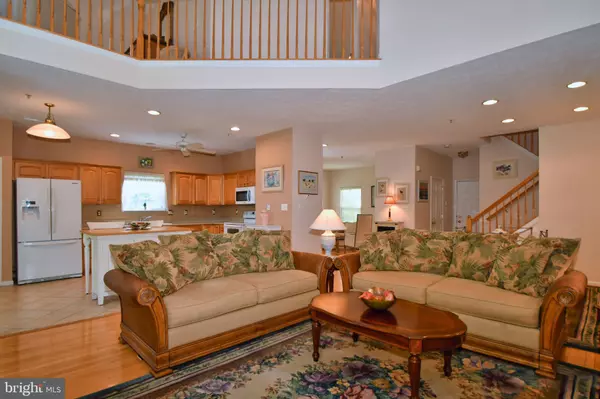$363,000
$363,000
For more information regarding the value of a property, please contact us for a free consultation.
3 Beds
4 Baths
3,198 SqFt
SOLD DATE : 10/29/2020
Key Details
Sold Price $363,000
Property Type Townhouse
Sub Type End of Row/Townhouse
Listing Status Sold
Purchase Type For Sale
Square Footage 3,198 sqft
Price per Sqft $113
Subdivision Cypress Hills
MLS Listing ID MDHR250776
Sold Date 10/29/20
Style Carriage House
Bedrooms 3
Full Baths 3
Half Baths 1
HOA Fees $110/mo
HOA Y/N Y
Abv Grd Liv Area 2,198
Originating Board BRIGHT
Year Built 2003
Annual Tax Amount $3,028
Tax Year 2019
Lot Size 5,875 Sqft
Acres 0.13
Property Description
Wow! VERSATILITY AT IT'S BEST! Do you need a HOME OFFICE, HOME GYM, A PLAYROOM, OR AN IN LAW SUITE? This spacious home has over 3000 square feet and has you covered with several bonus spaces. There are 2 bedrooms and a loft area upstairs. The lower level has a large family room and even space for a THIRD BEDROOM! The lower level also features a 3rd full bath. The open flowing floor plan of this end unit carriage house will surely impress. Enjoy the open feel in your two story family room featuring floor to ceiling windows and hardwood flooring. It is light, bright, and airy. Or, head out to your BEAUTIFUL SUNROOM with views of your PRIVATE yard with professional landscaping. The kitchen has plenty of counter space, and also comes with a Bassett island with seating. The kitchen counters have been upgraded to silestone. Cooks will love the double oven. Plenty of room to entertain guests in your dining room and bonus sitting area. Upstairs, you will find a large master suite with cathedral ceilings, sitting area, and walk in closet. Plenty of natural light in this space too. Enjoy the large master bath which includes a large shower, soaking tub, and double vanity. The second bathroom is lovely with upgraded granite counters. Bedroom number two has plenty of space for a larger bed and dressers. The loft area over looks the family room and is another great space with plenty of versatility. You will love relaxing in your fenced in and very private yard that backs to trees. This is a space you will surely enjoy. The side yard and front yard are maintained by the HOA. The TWO CAR GARAGE and driveway give you plenty of parking, but the community also includes extra parking right out front. There is a tot-lot close by too. Come see this pristine and well maintained home today!
Location
State MD
County Harford
Zoning R2COS
Rooms
Other Rooms Living Room, Dining Room, Kitchen, Family Room, Sun/Florida Room, Great Room, Laundry, Loft, Storage Room, Bathroom 1, Bonus Room
Basement Other
Interior
Interior Features Dining Area, Family Room Off Kitchen, Floor Plan - Open, Kitchen - Island, Upgraded Countertops, Window Treatments, Wood Floors
Hot Water Natural Gas
Heating Forced Air
Cooling Central A/C
Equipment Built-In Microwave, Dishwasher, Disposal, Dryer - Electric, Exhaust Fan, Humidifier, Oven - Double, Refrigerator, Washer
Appliance Built-In Microwave, Dishwasher, Disposal, Dryer - Electric, Exhaust Fan, Humidifier, Oven - Double, Refrigerator, Washer
Heat Source Natural Gas
Laundry Upper Floor
Exterior
Exterior Feature Deck(s), Patio(s)
Parking Features Garage Door Opener
Garage Spaces 4.0
Fence Vinyl
Amenities Available Tot Lots/Playground
Water Access N
View Garden/Lawn, Trees/Woods
Accessibility None
Porch Deck(s), Patio(s)
Attached Garage 2
Total Parking Spaces 4
Garage Y
Building
Story 3
Sewer Public Sewer
Water Public
Architectural Style Carriage House
Level or Stories 3
Additional Building Above Grade, Below Grade
New Construction N
Schools
School District Harford County Public Schools
Others
HOA Fee Include Lawn Care Side,Lawn Care Front,Snow Removal,Trash,Common Area Maintenance
Senior Community No
Tax ID 1301341065
Ownership Fee Simple
SqFt Source Assessor
Security Features Security System
Acceptable Financing Conventional, Cash, FHA, VA
Listing Terms Conventional, Cash, FHA, VA
Financing Conventional,Cash,FHA,VA
Special Listing Condition Standard
Read Less Info
Want to know what your home might be worth? Contact us for a FREE valuation!

Our team is ready to help you sell your home for the highest possible price ASAP

Bought with David A Curtin • O'Conor, Mooney & Fitzgerald
Helping real estate be simply, fun and stress-free!






