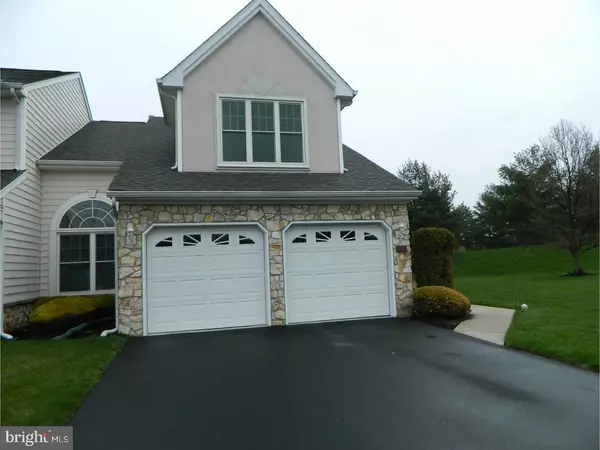$370,000
$368,900
0.3%For more information regarding the value of a property, please contact us for a free consultation.
2 Beds
3 Baths
1,885 SqFt
SOLD DATE : 05/24/2018
Key Details
Sold Price $370,000
Property Type Townhouse
Sub Type Interior Row/Townhouse
Listing Status Sold
Purchase Type For Sale
Square Footage 1,885 sqft
Price per Sqft $196
Subdivision Ivygreene
MLS Listing ID 1000364134
Sold Date 05/24/18
Style Colonial
Bedrooms 2
Full Baths 2
Half Baths 1
HOA Fees $150/mo
HOA Y/N Y
Abv Grd Liv Area 1,885
Originating Board TREND
Year Built 2001
Annual Tax Amount $5,660
Tax Year 2018
Lot Size 5,960 Sqft
Acres 0.14
Lot Dimensions 64X117
Property Description
This rarely offered Danford model is ideally located in sought after Ivygreene. With homes in "age restricted" communities being in short supply and high demand...this home will sell quickly. It's an "end unit" with abundant daylight, lots of windows and airy vaulted ceilings! The lucky new owner will enjoy this beautifully decorated home with many recent upgrades,including gorgeous cherry hardwood flooring throughout the living room, dining room,kitchen and breakfast room. The spacious kitchen features beautiful granite counter tops, subway tile back splash, breakfast bar and newer stainless steel range and refrigerator. Also featured are 40 inch wood cabinets, a large storage closet and a pantry! The breakfast room is enhanced with a Palladium window and vaulted ceiling. The main level includes a formal dining room with bay window, living room with vaulted ceiling and sliding doors to rear patio, a cozy den with extra closet, a large master bedroom suite with a walk-in and a double closet and a spacious bath with stall shower. A full laundry room is available on this level, with access to the garage. The second level features a spacious loft, overlooking the main level, it's a perfect spot for a family room and/or office, a roomy second bedroom and full bath. Also on this level is a large storage closet with shelving. With so much storage space and a 2 car garage, "downsizing" won't be necessary! .The rear patio offers a nice view and privacy. This community is very well maintained and the association takes care of all grounds, snow removal and some exterior home maintenance. A lovely clubhouse is available for neighborhood social functions, and includes a gym and game room.
Location
State PA
County Bucks
Area Northampton Twp (10131)
Zoning R
Rooms
Other Rooms Living Room, Dining Room, Primary Bedroom, Kitchen, Family Room, Bedroom 1, Laundry, Other
Interior
Interior Features Primary Bath(s), Butlers Pantry, Ceiling Fan(s), Stall Shower, Dining Area
Hot Water Natural Gas
Heating Gas, Forced Air
Cooling Central A/C
Flooring Wood, Fully Carpeted
Equipment Oven - Self Cleaning, Dishwasher, Disposal, Built-In Microwave
Fireplace N
Appliance Oven - Self Cleaning, Dishwasher, Disposal, Built-In Microwave
Heat Source Natural Gas
Laundry Main Floor
Exterior
Exterior Feature Patio(s)
Garage Inside Access
Garage Spaces 4.0
Utilities Available Cable TV
Amenities Available Club House
Waterfront N
Water Access N
Accessibility None
Porch Patio(s)
Parking Type Attached Garage, Other
Attached Garage 2
Total Parking Spaces 4
Garage Y
Building
Story 1.5
Sewer Public Sewer
Water Public
Architectural Style Colonial
Level or Stories 1.5
Additional Building Above Grade
Structure Type Cathedral Ceilings
New Construction N
Schools
Elementary Schools Maureen M Welch
Middle Schools Holland
High Schools Council Rock High School North
School District Council Rock
Others
Pets Allowed Y
HOA Fee Include Common Area Maintenance,Ext Bldg Maint,Lawn Maintenance,Snow Removal
Senior Community Yes
Tax ID 31-003-046
Ownership Fee Simple
Security Features Security System
Pets Description Case by Case Basis
Read Less Info
Want to know what your home might be worth? Contact us for a FREE valuation!

Our team is ready to help you sell your home for the highest possible price ASAP

Bought with John C Merrill • RE/MAX One Realty

Helping real estate be simply, fun and stress-free!






