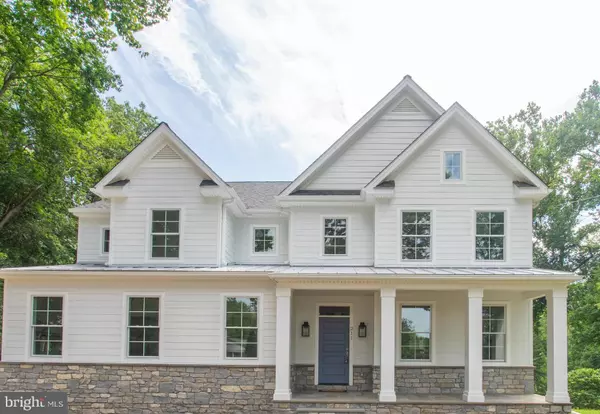$1,375,000
$1,375,000
For more information regarding the value of a property, please contact us for a free consultation.
5 Beds
5 Baths
4,002 SqFt
SOLD DATE : 11/25/2020
Key Details
Sold Price $1,375,000
Property Type Single Family Home
Sub Type Detached
Listing Status Sold
Purchase Type For Sale
Square Footage 4,002 sqft
Price per Sqft $343
Subdivision None Available
MLS Listing ID PADE526696
Sold Date 11/25/20
Style Craftsman,Traditional
Bedrooms 5
Full Baths 4
Half Baths 1
HOA Y/N N
Abv Grd Liv Area 4,002
Originating Board BRIGHT
Year Built 2020
Annual Tax Amount $8,069
Tax Year 2019
Lot Size 0.900 Acres
Acres 0.9
Lot Dimensions 0.00 x 0.00
Property Description
Move right in to this modern new home with a neutral color pallet and open floor plan, built with the fine craftsmanship and attention to detail of Sposato Homes. Enter into the welcoming foyer and you will immediately appreciate the extensive millwork and site-finished oak floors. The traditional living room and dining room at the front of the home are nicely complemented by the open flow of the family room, breakfast room, and stunning kitchen featuring custom cabinetry, stainless steel Thermador appliances, quartz countertops and a large island with vegetable sink. The First floor dedicated Office has nice space and light. A convenient powder room and amazing mud room area complete the main floor. Upstairs you will find a main suite with a luxurious bathroom featuring a double vanity, large tiled shower, and deep soaking tub, along with an extensive closet. Two more ensuite bedrooms, the first a very spacious Nanny/AuPair suite with walk-in closet. The second is a Princess suite. Two more bedrooms share the beautiful hall bath with water closet and the fifth bedroom or another Office is near the main bedroom. Convenient laundry room with cabinetry for your convenience. The walk-out lower level could potentially become additional living space, and has a rough-in for an extra bathroom. High quality exterior building materials include Hardie Plank siding and stone, a CertainTeed asphalt shingle roof, Pella windows, and a Timber-tech deck. Located in an established neighborhood, on just under an acre. The expansive flat backyard has plenty of room for a huge pool. An easy commute by road or rail to Center City, corporate centers, Main Line Universities, and in the highly regarded Radnor School District. Taxes are T.B.D. as Delaware County is undergoing a county-wide re-assessment.
Location
State PA
County Delaware
Area Radnor Twp (10436)
Zoning RES
Rooms
Other Rooms Living Room, Dining Room, Kitchen, Great Room, Mud Room, Office
Basement Full, Daylight, Full, Outside Entrance, Poured Concrete, Space For Rooms, Unfinished
Interior
Interior Features Crown Moldings, Kitchen - Gourmet, Kitchen - Island, Kitchen - Table Space, Pantry, Primary Bath(s), Recessed Lighting, Soaking Tub, Stall Shower, Tub Shower, Wainscotting, Walk-in Closet(s), Wood Floors
Hot Water Natural Gas
Heating Energy Star Heating System, Forced Air, Zoned
Cooling Central A/C, Ceiling Fan(s), Multi Units
Flooring Hardwood, Ceramic Tile
Fireplaces Number 1
Fireplaces Type Gas/Propane, Mantel(s)
Equipment Built-In Microwave, Cooktop, Dishwasher, Disposal, Energy Efficient Appliances, ENERGY STAR Refrigerator, Oven - Double, Oven - Self Cleaning, Oven/Range - Gas, Range Hood, Refrigerator, Six Burner Stove, Stainless Steel Appliances
Furnishings No
Fireplace Y
Window Features Double Hung,ENERGY STAR Qualified,Insulated,Transom
Appliance Built-In Microwave, Cooktop, Dishwasher, Disposal, Energy Efficient Appliances, ENERGY STAR Refrigerator, Oven - Double, Oven - Self Cleaning, Oven/Range - Gas, Range Hood, Refrigerator, Six Burner Stove, Stainless Steel Appliances
Heat Source Natural Gas
Laundry Upper Floor
Exterior
Garage Garage - Side Entry, Garage Door Opener, Inside Access, Oversized
Garage Spaces 5.0
Waterfront N
Water Access N
Roof Type Architectural Shingle
Accessibility None
Parking Type Attached Garage, Driveway
Attached Garage 2
Total Parking Spaces 5
Garage Y
Building
Lot Description Front Yard, Level, Rear Yard, SideYard(s)
Story 2
Sewer Public Sewer
Water Public
Architectural Style Craftsman, Traditional
Level or Stories 2
Additional Building Above Grade, Below Grade
Structure Type 9'+ Ceilings,Tray Ceilings
New Construction Y
Schools
Middle Schools Radnor
High Schools Radnor
School District Radnor Township
Others
Senior Community No
Tax ID 36-04-02628-00
Ownership Fee Simple
SqFt Source Estimated
Acceptable Financing Cash, Conventional
Listing Terms Cash, Conventional
Financing Cash,Conventional
Special Listing Condition Standard
Read Less Info
Want to know what your home might be worth? Contact us for a FREE valuation!

Our team is ready to help you sell your home for the highest possible price ASAP

Bought with Brooke Arielle Rosenthal • BHHS Fox & Roach At the Harper, Rittenhouse Square

Helping real estate be simply, fun and stress-free!






