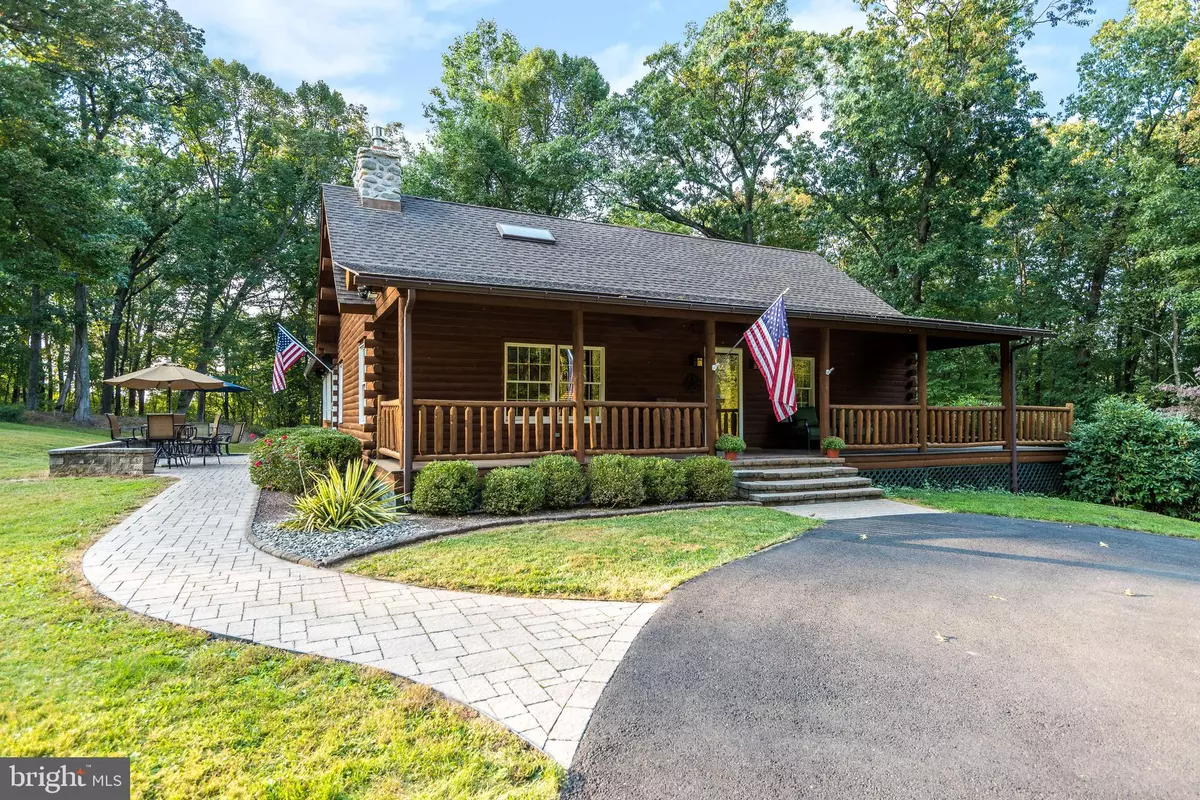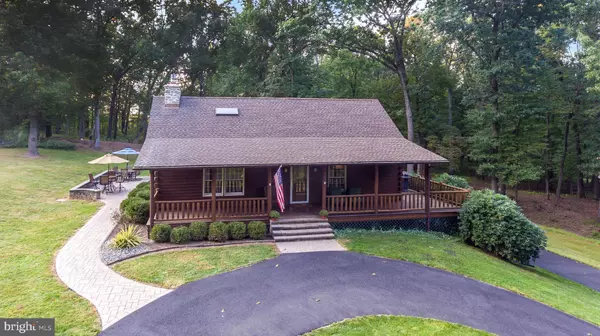$675,000
$700,000
3.6%For more information regarding the value of a property, please contact us for a free consultation.
3 Beds
4 Baths
2,681 SqFt
SOLD DATE : 12/10/2020
Key Details
Sold Price $675,000
Property Type Single Family Home
Sub Type Detached
Listing Status Sold
Purchase Type For Sale
Square Footage 2,681 sqft
Price per Sqft $251
Subdivision None Available
MLS Listing ID PABU507764
Sold Date 12/10/20
Style Cabin/Lodge,Log Home
Bedrooms 3
Full Baths 2
Half Baths 2
HOA Y/N N
Abv Grd Liv Area 2,681
Originating Board BRIGHT
Year Built 1994
Annual Tax Amount $8,049
Tax Year 2020
Lot Size 8.390 Acres
Acres 8.39
Lot Dimensions 0.00 x 0.00
Property Description
Welcome to cozy, log cabin living with tasteful flair! Located on a secluded 8+ acre lot in desirable Springfield Township, this stunning home constructed of white cedar and well appointed with the finest of finishes, is sure to appeal to even the most discerning tastes. The paved, private drive with circular entry to the covered front porch is your first taste of the care that has been poured into this home. As you turn the key to the Baldwin brass lock, you enter a peaceful space of natural wood, sprawling granite and large windows beckoning plenty of natural light. Bright and airy great room with vaulted ceiling highlighted by the large wood beams and full floor to ceiling stone fireplace. Open flow to both the updated kitchen and dining areas, with access to the covered porch. One floor living with 1st floor master bedroom with en-suite bath featuring Travertine stone walk-in shower, as well as four season room with heat and central air, plus laundry area. 2nd floor provides 2 additional bedrooms plus 2nd full bath, also with Travertine stone. Lower level provides even more living space with the finished theater room wired for 5.1 surround sound plus a second half bath. Efficient geothermal HVAC and whole house particulate filtration system installed 2011 plus many more improvements! Quiet country setting, yet a short commute to all major routes, airports and entertainment. Palisades School District.
Location
State PA
County Bucks
Area Springfield Twp (10142)
Zoning AD
Rooms
Other Rooms Dining Room, Primary Bedroom, Bedroom 2, Bedroom 3, Kitchen, Sun/Florida Room, Great Room, Recreation Room, Utility Room, Primary Bathroom, Full Bath, Half Bath
Basement Full
Main Level Bedrooms 1
Interior
Hot Water Electric
Heating Forced Air, Other
Cooling Central A/C
Fireplaces Number 1
Fireplaces Type Stone
Fireplace Y
Heat Source Geo-thermal, Propane - Owned
Laundry Main Floor
Exterior
Garage Basement Garage, Garage Door Opener
Garage Spaces 14.0
Fence Invisible
Waterfront N
Water Access N
View Trees/Woods
Roof Type Architectural Shingle
Accessibility None
Parking Type Attached Garage, Driveway
Attached Garage 2
Total Parking Spaces 14
Garage Y
Building
Story 2
Sewer On Site Septic
Water Well
Architectural Style Cabin/Lodge, Log Home
Level or Stories 2
Additional Building Above Grade, Below Grade
New Construction N
Schools
School District Palisades
Others
Senior Community No
Tax ID 42-006-010
Ownership Fee Simple
SqFt Source Assessor
Special Listing Condition Standard
Read Less Info
Want to know what your home might be worth? Contact us for a FREE valuation!

Our team is ready to help you sell your home for the highest possible price ASAP

Bought with Laurie Crecca • J Carroll Molloy

Helping real estate be simply, fun and stress-free!






