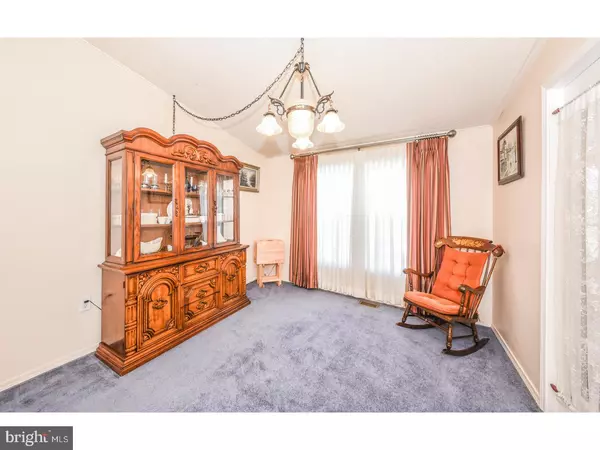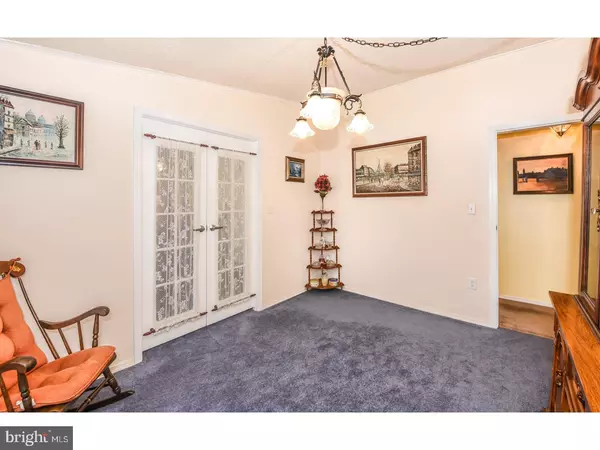$208,000
$212,000
1.9%For more information regarding the value of a property, please contact us for a free consultation.
3 Beds
2 Baths
1,680 SqFt
SOLD DATE : 05/21/2018
Key Details
Sold Price $208,000
Property Type Single Family Home
Listing Status Sold
Purchase Type For Sale
Square Footage 1,680 sqft
Price per Sqft $123
Subdivision Buckingham Springs
MLS Listing ID 1000304166
Sold Date 05/21/18
Style Ranch/Rambler
Bedrooms 3
Full Baths 2
HOA Fees $571/mo
HOA Y/N Y
Abv Grd Liv Area 1,680
Originating Board TREND
Year Built 1991
Annual Tax Amount $2,136
Tax Year 2018
Lot Size 10,019 Sqft
Acres 0.23
Lot Dimensions IRREG
Property Description
This beautifully maintained, rarely offered 3 bedroom rancher with private driveway has been meticulously cared for, loved and upgraded throughout. The freshly painted living room and master bedroom are warm and welcoming, the carpet was just steam cleaned last week, fresh pain on some of the interior doors as well. The hall bathroom has been upgraded with brand new counter, new faucets and toilet. Master bedroom bath was completely remodeled from top to bottom. Warm and welcoming wood burning fireplace in the living room leads you into a large kitchen and dining area, not to be confused with a separate formal dining room for holiday gatherings. Off of the kitchen is your laundry room with beautiful newer upgraded washer and dryer which is staying and a pantry for all of your groceries. Off of the kitchen dining area through a sliding glass door is a beautiful Trex deck with a retractable awning looking into the woods for peace and quiet. Was roof was replaced in 2006, 9 windows were replaced including the sliding glass door which come with a lifetime transferable warranty. New heater installed in 2017...This home is move in ready and worry free!!
Location
State PA
County Bucks
Area Buckingham Twp (10106)
Zoning RES
Rooms
Other Rooms Living Room, Dining Room, Primary Bedroom, Bedroom 2, Kitchen, Family Room, Bedroom 1
Interior
Interior Features Primary Bath(s), Kitchen - Eat-In
Hot Water Electric
Heating Electric, Forced Air
Cooling Central A/C
Flooring Fully Carpeted, Tile/Brick
Fireplaces Number 1
Fireplaces Type Brick
Fireplace Y
Window Features Energy Efficient,Replacement
Heat Source Electric
Laundry Main Floor
Exterior
Exterior Feature Deck(s), Patio(s)
Utilities Available Cable TV
Amenities Available Swimming Pool, Club House
Water Access N
Roof Type Pitched,Shingle
Accessibility None
Porch Deck(s), Patio(s)
Garage N
Building
Lot Description Level
Story 1
Sewer Public Sewer
Water Public
Architectural Style Ranch/Rambler
Level or Stories 1
Additional Building Above Grade
New Construction N
Schools
School District Central Bucks
Others
HOA Fee Include Pool(s),Common Area Maintenance,Snow Removal,Trash,Sewer
Senior Community Yes
Tax ID 06-018-083 0065
Ownership Other
Acceptable Financing Conventional, VA, FHA 203(b)
Listing Terms Conventional, VA, FHA 203(b)
Financing Conventional,VA,FHA 203(b)
Read Less Info
Want to know what your home might be worth? Contact us for a FREE valuation!

Our team is ready to help you sell your home for the highest possible price ASAP

Bought with Shirley Wilson • McKee Group Realty, LLC - New Hope

Helping real estate be simply, fun and stress-free!






