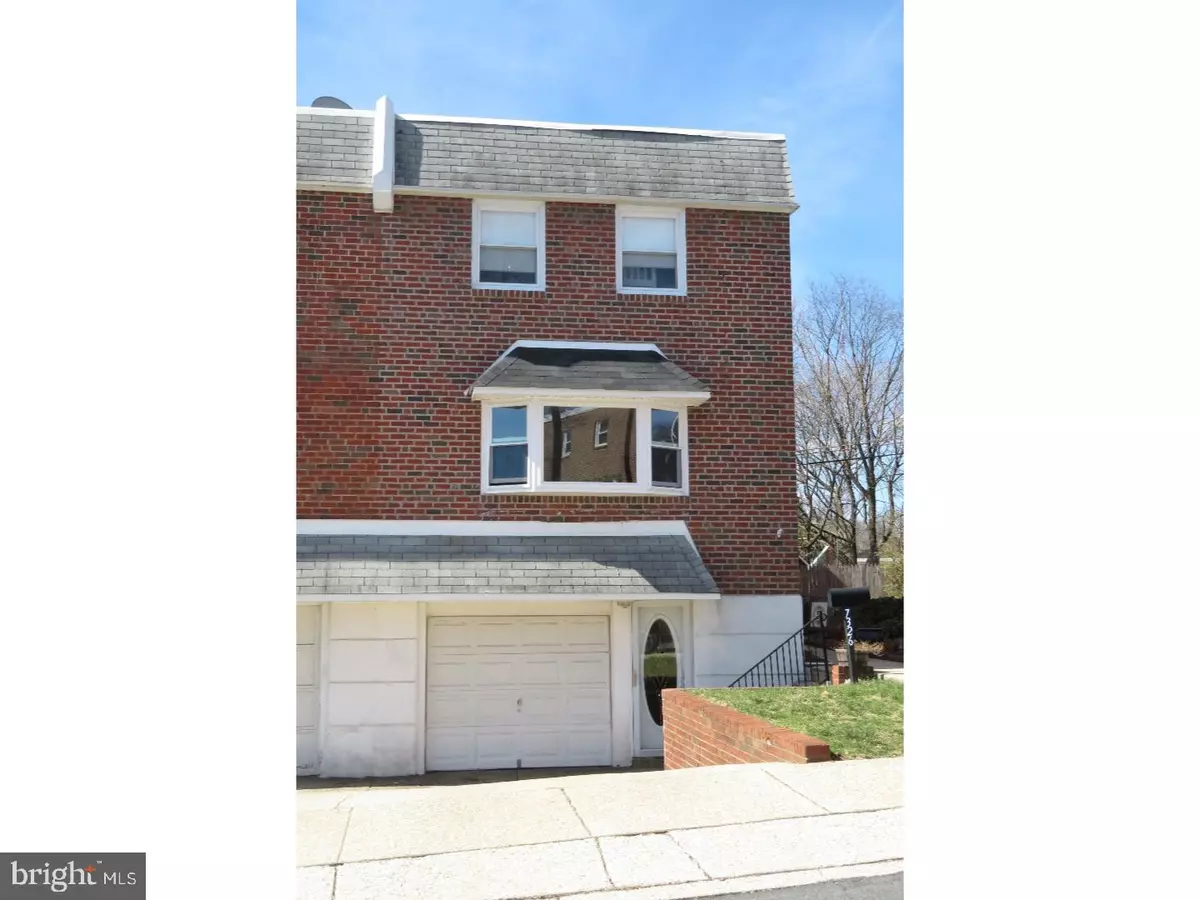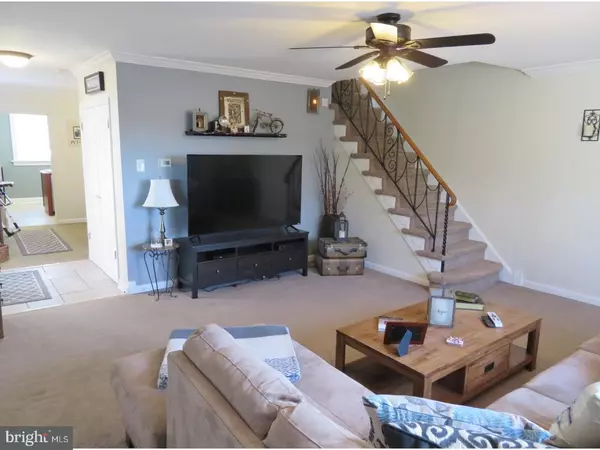$275,000
$279,900
1.8%For more information regarding the value of a property, please contact us for a free consultation.
4 Beds
3 Baths
1,650 SqFt
SOLD DATE : 05/19/2017
Key Details
Sold Price $275,000
Property Type Single Family Home
Sub Type Twin/Semi-Detached
Listing Status Sold
Purchase Type For Sale
Square Footage 1,650 sqft
Price per Sqft $166
Subdivision Roxborough
MLS Listing ID 1003243397
Sold Date 05/19/17
Style Traditional
Bedrooms 4
Full Baths 2
Half Baths 1
HOA Y/N N
Abv Grd Liv Area 1,650
Originating Board TREND
Year Built 1964
Annual Tax Amount $3,040
Tax Year 2017
Lot Size 4,200 Sqft
Acres 0.1
Lot Dimensions 25X119
Property Description
From the moment that you enter this home, you will be struck by the meticulous manner in which this home was updated and maintained! This gorgeous 4 bedroom, 2.5 bath Brick twin home, freshly painted throughout with Central Air, Garage and Off Street parking is ready for you to just unpack your bags! The living room of this home features great natural lighting from the large bay window, with a custom blackout shade, overlooking the huge rear deck and fenced in yard. The dining room with crown molding features an open breakfast bar area into the AMAZING kitchen which features custom maple cabinetry, granite counter tops, stainless steel appliances, 5 burner stove (with grill burner) pendant lighting and another great bay window for more natural lighting. The master bedroom with crown molding comes complete with a full ceramic tile master bath with shower stall and two great sized closets. The other 3 bedrooms are gracious in size all complete with GREAT closet space. The ceramic tile hall bath has a shower/tub combo and more natural lighting with the skylight above. You will enjoy many days in the relaxing lower level, open area, family room with lots of closet space for storage plus an exit to rear patio and beautiful fenced in rear yard with large shed. There are so many amenities of this home to mention here, but let's not forget about the newer windows, 98% efficient heater and 16 seer air conditioning updated in 2013, freshly painted throughout, hall cedar closet, 1st floor powder room, ceramic tile entry foyer and large coat closet, alarm system, new carpets and so much more! Note: Current owner taxes are 2594.23 with Homestead Act.
Location
State PA
County Philadelphia
Area 19128 (19128)
Zoning RSA3
Rooms
Other Rooms Living Room, Dining Room, Primary Bedroom, Bedroom 2, Bedroom 3, Kitchen, Family Room, Bedroom 1, Laundry
Basement Full, Outside Entrance, Fully Finished
Interior
Interior Features Primary Bath(s), Kitchen - Island, Skylight(s), Ceiling Fan(s), Stall Shower, Kitchen - Eat-In
Hot Water Natural Gas
Heating Gas, Forced Air
Cooling Central A/C
Flooring Fully Carpeted, Tile/Brick
Fireplaces Number 1
Equipment Dishwasher, Disposal, Energy Efficient Appliances, Built-In Microwave
Fireplace Y
Window Features Bay/Bow,Replacement
Appliance Dishwasher, Disposal, Energy Efficient Appliances, Built-In Microwave
Heat Source Natural Gas
Laundry Lower Floor
Exterior
Exterior Feature Deck(s), Patio(s)
Garage Spaces 2.0
Utilities Available Cable TV
Waterfront N
Water Access N
Roof Type Flat
Accessibility None
Porch Deck(s), Patio(s)
Parking Type Attached Garage
Attached Garage 1
Total Parking Spaces 2
Garage Y
Building
Story 2
Sewer Public Sewer
Water Public
Architectural Style Traditional
Level or Stories 2
Additional Building Above Grade
New Construction N
Schools
School District The School District Of Philadelphia
Others
Senior Community No
Tax ID 214213900
Ownership Fee Simple
Read Less Info
Want to know what your home might be worth? Contact us for a FREE valuation!

Our team is ready to help you sell your home for the highest possible price ASAP

Bought with Tristin Fletcher • Coldwell Banker Realty

Helping real estate be simply, fun and stress-free!






