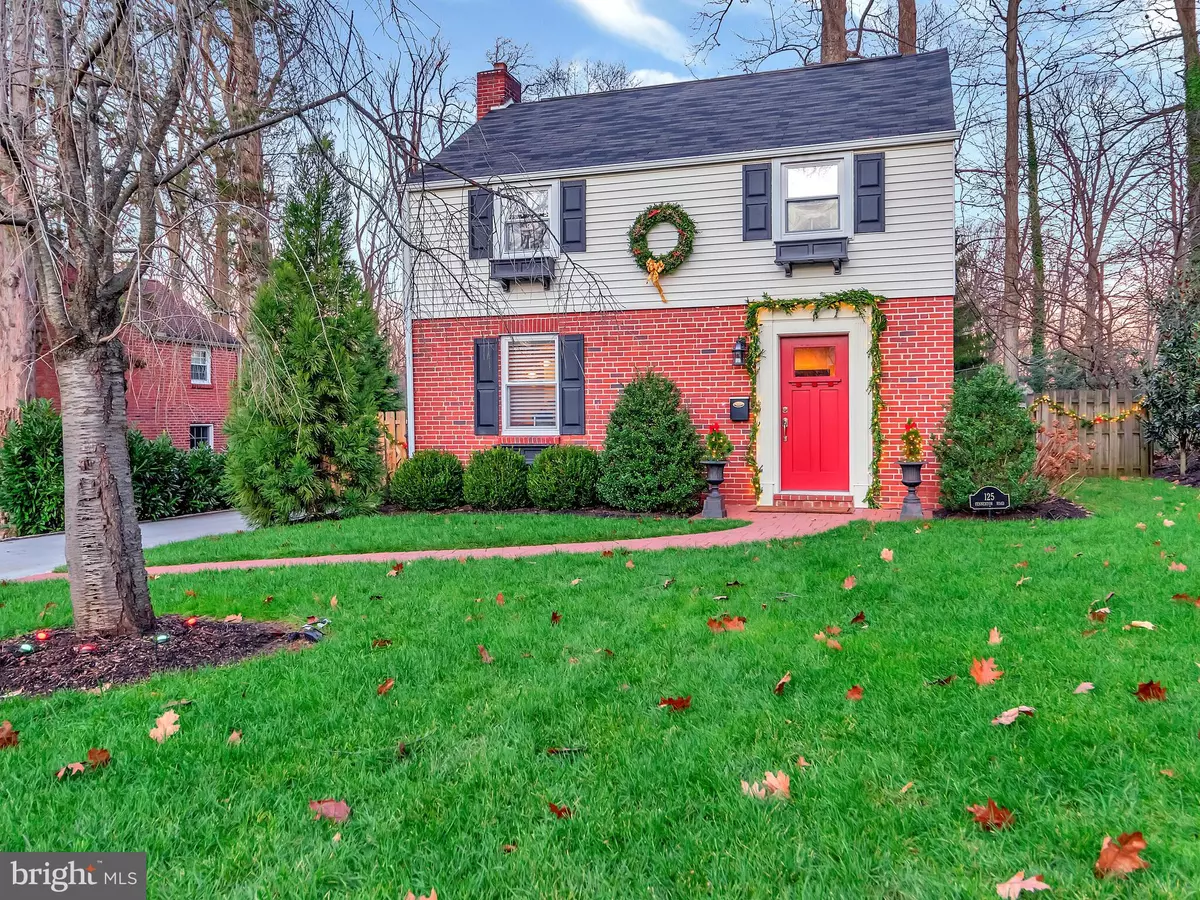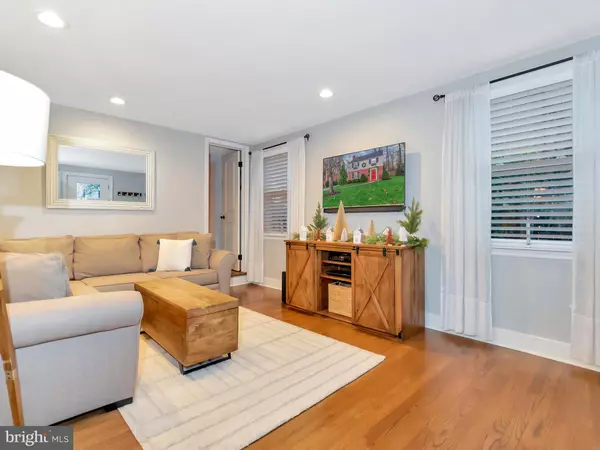$530,000
$550,000
3.6%For more information regarding the value of a property, please contact us for a free consultation.
3 Beds
3 Baths
1,696 SqFt
SOLD DATE : 01/28/2021
Key Details
Sold Price $530,000
Property Type Single Family Home
Sub Type Detached
Listing Status Sold
Purchase Type For Sale
Square Footage 1,696 sqft
Price per Sqft $312
Subdivision Valley Hills
MLS Listing ID PACT525754
Sold Date 01/28/21
Style Colonial
Bedrooms 3
Full Baths 2
Half Baths 1
HOA Y/N N
Abv Grd Liv Area 1,696
Originating Board BRIGHT
Year Built 1948
Annual Tax Amount $5,634
Tax Year 2020
Property Description
Visit this home virtually: http://www.vht.com/434123805/IDXS - Welcome to your new home in the sought after Valley Hills neighborhood. Located on a quiet yet convenient street in the top rated Tredyffrin-Easttown School District, this home offers everything you need. Down the street is the Airdrie Nature Preserve with plenty of hiking trails and a short walk up the street leads to the Paoli train station. Located only a few minutes from King of Prussia and major roadways, this home is in a great location for access to the best shopping and dining on the Main Line. Enter into the warm and inviting family room with glass french doors leading into the newly updated kitchen with granite counter tops, breakfast bar all stainless steel appliances and recessed lighting. Next comes a formal dining room with powder room and access to a spacious Azek deck complete with a pergola for outdoor seating and entertaining. Upstairs you will find 2 spacious bedrooms serviced by an updated full bath. The Master Bedroom is complete with a walk-in closet and full bath. The central air system was updated in June 2020 with a new electric heat pump/air conditioner with heat oil backup for maximum efficiency. Hardwood floors throughout, vinyl replacement windows and solid core doors complete this home. This home will sell fast, schedule your showing today! Showings officially start on Saturday Dec. 12th. SETTLEMENT DATE WILL BE CONTINGENT UPON SELLERS FINDING A NEW HOME OR ALLOWING A LEASE BACK TO THE SELLERS.
Location
State PA
County Chester
Area Tredyffrin Twp (10343)
Zoning RESIDENTIAL
Rooms
Basement Unfinished
Interior
Hot Water Electric
Heating Heat Pump - Oil BackUp
Cooling Central A/C
Heat Source Oil
Exterior
Garage Spaces 4.0
Waterfront N
Water Access N
Accessibility None
Parking Type Driveway
Total Parking Spaces 4
Garage N
Building
Story 3
Sewer Public Sewer
Water Public
Architectural Style Colonial
Level or Stories 3
Additional Building Above Grade, Below Grade
New Construction N
Schools
Elementary Schools Hillside
Middle Schools Valley Forge
High Schools Conestoga
School District Tredyffrin-Easttown
Others
Senior Community No
Tax ID 43-09G-0015
Ownership Other
Special Listing Condition Standard
Read Less Info
Want to know what your home might be worth? Contact us for a FREE valuation!

Our team is ready to help you sell your home for the highest possible price ASAP

Bought with Jim Edelmayer • Keller Williams Real Estate-Doylestown

Helping real estate be simply, fun and stress-free!






