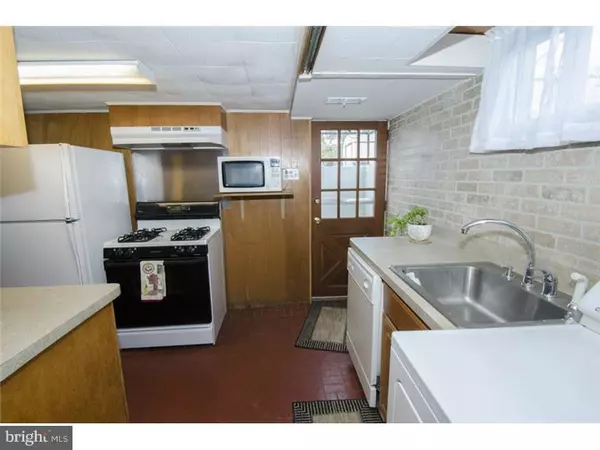$179,000
$183,000
2.2%For more information regarding the value of a property, please contact us for a free consultation.
3 Beds
2 Baths
1,224 SqFt
SOLD DATE : 07/15/2014
Key Details
Sold Price $179,000
Property Type Single Family Home
Sub Type Twin/Semi-Detached
Listing Status Sold
Purchase Type For Sale
Square Footage 1,224 sqft
Price per Sqft $146
Subdivision Swarthmorewood
MLS Listing ID 1002847034
Sold Date 07/15/14
Style Colonial
Bedrooms 3
Full Baths 1
Half Baths 1
HOA Y/N N
Abv Grd Liv Area 1,224
Originating Board TREND
Year Built 1956
Annual Tax Amount $5,365
Tax Year 2014
Lot Size 4,062 Sqft
Acres 0.09
Lot Dimensions 35X116
Property Description
Welcome home ? This lovely Swarthmorewood home with 3BR 1/1BA is ready for a new owner. Beautiful oversized Living Room window bathes 1st floor with light. 1st and 2nd floors are filled with sun light and bring the nature in. Nice size formal LR with and DR with hardwood floors, first floor full Kitchen and a half Bath complete the first floor. 2nd floor has a spacious Master Bedroom with a walk-in cedar closet. Two other Bedrooms and a full Bath, ample storage in each and a deep linen closet complete the 2nd floor. Lower level has a great surprise- day light walk out Basement to the patio and a Full Eat In 2nd Kitchen. Family spends most of the time in this large well appointed Kitchen with Laundry Area, Pantry, extra closets and storage, on this lower level and in the Family Room. Great for entertaining and for fun family times. Harwood floors, freshly painted, well maintained, two working Kitchens? This wonderful home is situated in the desirable neighborhood, on a leveled lot with a two car parking and a nice front yard - back yard is perfect size, has a deck and a patio great for entertaining. Located near transpiration, shopping, parks and recreation. Short distance to downtown Swarthmore shops and the train station. Near several schools and places of worship and just minutes to both NJ and Delaware borders? and Philadelphia airport. Location, award winning schools, wonderful neighborhood, lovingly cared for? must see it inside. Call for a private appointment today.
Location
State PA
County Delaware
Area Ridley Twp (10438)
Zoning RESID
Direction East
Rooms
Other Rooms Living Room, Dining Room, Primary Bedroom, Bedroom 2, Kitchen, Family Room, Bedroom 1, Other, Attic
Basement Full, Unfinished
Interior
Interior Features Kitchen - Island, Butlers Pantry, 2nd Kitchen, Breakfast Area
Hot Water Natural Gas
Heating Gas, Forced Air
Cooling Central A/C
Flooring Wood, Fully Carpeted, Tile/Brick
Equipment Oven - Self Cleaning
Fireplace N
Appliance Oven - Self Cleaning
Heat Source Natural Gas
Laundry Lower Floor
Exterior
Exterior Feature Deck(s), Patio(s)
Waterfront N
Water Access N
Roof Type Pitched
Accessibility None
Porch Deck(s), Patio(s)
Parking Type None
Garage N
Building
Lot Description Front Yard, Rear Yard
Story 2
Foundation Concrete Perimeter, Brick/Mortar
Sewer Public Sewer
Water Public
Architectural Style Colonial
Level or Stories 2
Additional Building Above Grade
New Construction N
Schools
Elementary Schools Grace Park
Middle Schools Ridley
High Schools Ridley
School District Ridley
Others
Tax ID 38-02-01095-00
Ownership Fee Simple
Acceptable Financing Conventional, VA, FHA 203(b)
Listing Terms Conventional, VA, FHA 203(b)
Financing Conventional,VA,FHA 203(b)
Read Less Info
Want to know what your home might be worth? Contact us for a FREE valuation!

Our team is ready to help you sell your home for the highest possible price ASAP

Bought with Carmine Iaccarino • BHHS Fox & Roach-Media

Helping real estate be simply, fun and stress-free!






