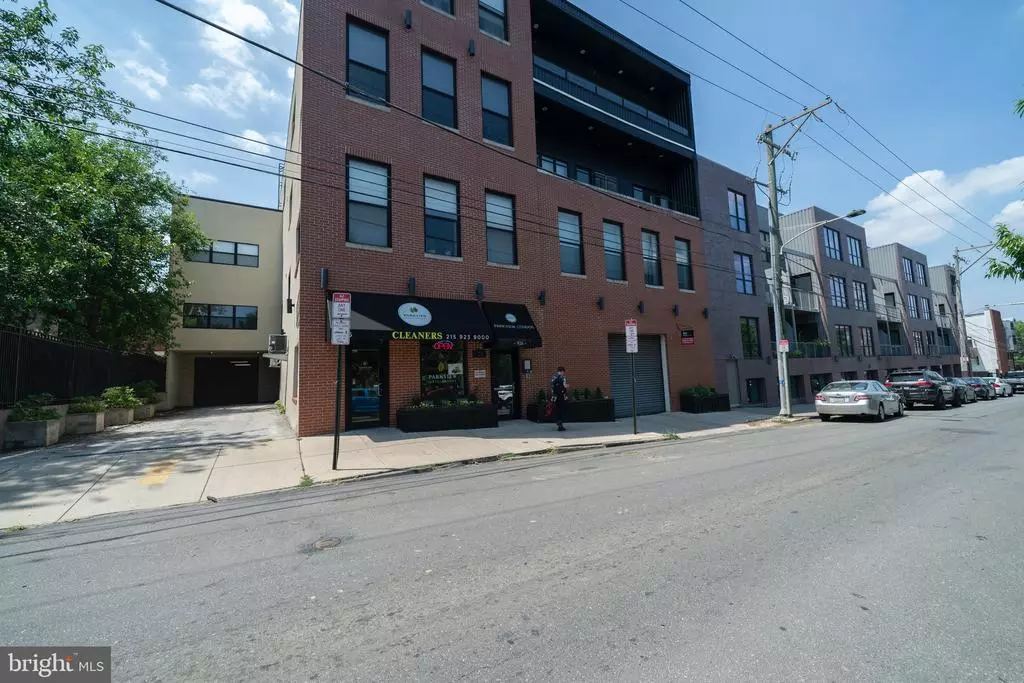$220,000
$225,000
2.2%For more information regarding the value of a property, please contact us for a free consultation.
1 Bed
1 Bath
796 SqFt
SOLD DATE : 04/09/2021
Key Details
Sold Price $220,000
Property Type Condo
Sub Type Condo/Co-op
Listing Status Sold
Purchase Type For Sale
Square Footage 796 sqft
Price per Sqft $276
Subdivision Northern Liberties
MLS Listing ID PAPH965750
Sold Date 04/09/21
Style Contemporary
Bedrooms 1
Full Baths 1
Condo Fees $237/mo
HOA Y/N N
Abv Grd Liv Area 796
Originating Board BRIGHT
Year Built 2008
Annual Tax Amount $3,628
Tax Year 2020
Lot Dimensions 0.00 x 0.00
Property Description
Welcome to PARKVIEW CONDOMINIUMS. This 4 story building is in a superior walkable location in Northern Liberties, located directly across the street from Liberty Lands Park and dog park right next door which is great for this pet friendly building! Walk to the Piazza and many nearby restaurants, cafes, pubs, coffee shops, boutiques, and fitness centers. Modern loft apartment with soaring ceilings, open floor plan, nice kitchen with brand new Calcutta Quartz counter tops, new sink and faucet plus stainless appliances. Brand new wide plank vinyl floors in kitchen, open area off kitchen and bedroom.. Kitchen opens to dining area and family room. Utility room with new hot water heater installed November 2020 plus washer/dryer combo. 2 E overlooks center courtyard. Building also features a roof top deck with 365 degree views of the city skyline. Condo includes garage parking with one deeded parking space. Parkview is a pet friendly environment. Elevator access to each floor. Beautiful condo ready for immediate sale. Move right in for easy living at Parkview Condominiums.
Location
State PA
County Philadelphia
Area 19123 (19123)
Zoning RM1
Rooms
Main Level Bedrooms 1
Interior
Interior Features Dining Area, Floor Plan - Open, Upgraded Countertops, Window Treatments
Hot Water Electric
Heating Forced Air
Cooling Central A/C
Equipment Built-In Microwave, Built-In Range, Dishwasher, Disposal, Washer/Dryer Stacked
Appliance Built-In Microwave, Built-In Range, Dishwasher, Disposal, Washer/Dryer Stacked
Heat Source Electric
Exterior
Garage Garage Door Opener, Inside Access
Garage Spaces 1.0
Amenities Available None
Waterfront N
Water Access N
Accessibility None
Parking Type Attached Garage
Attached Garage 1
Total Parking Spaces 1
Garage Y
Building
Story 1
Unit Features Garden 1 - 4 Floors
Sewer Public Sewer
Water Public
Architectural Style Contemporary
Level or Stories 1
Additional Building Above Grade, Below Grade
New Construction N
Schools
School District The School District Of Philadelphia
Others
Pets Allowed Y
HOA Fee Include Common Area Maintenance,Sewer,Trash,Water
Senior Community No
Tax ID 888059880
Ownership Condominium
Acceptable Financing Conventional, Cash
Listing Terms Conventional, Cash
Financing Conventional,Cash
Special Listing Condition Standard
Pets Description Size/Weight Restriction
Read Less Info
Want to know what your home might be worth? Contact us for a FREE valuation!

Our team is ready to help you sell your home for the highest possible price ASAP

Bought with Kevin M McGettigan • OCF Realty LLC - Philadelphia

Helping real estate be simply, fun and stress-free!






