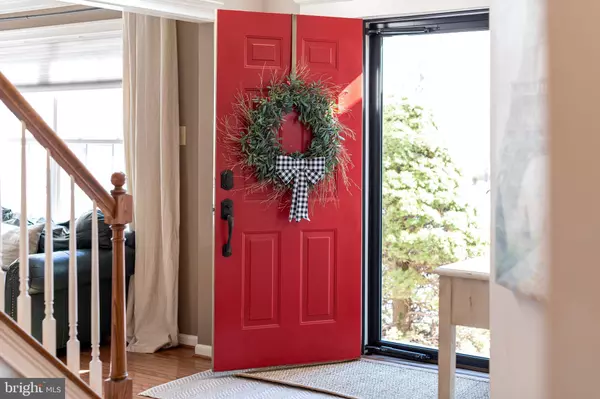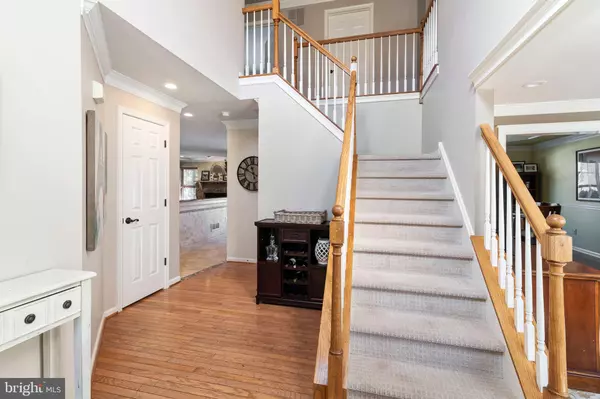$677,000
$640,000
5.8%For more information regarding the value of a property, please contact us for a free consultation.
4 Beds
3 Baths
2,382 SqFt
SOLD DATE : 04/21/2021
Key Details
Sold Price $677,000
Property Type Single Family Home
Sub Type Detached
Listing Status Sold
Purchase Type For Sale
Square Footage 2,382 sqft
Price per Sqft $284
Subdivision Riverwoods
MLS Listing ID PABU2000030
Sold Date 04/21/21
Style Colonial
Bedrooms 4
Full Baths 2
Half Baths 1
HOA Fees $110/ann
HOA Y/N Y
Abv Grd Liv Area 2,382
Originating Board BRIGHT
Year Built 1999
Annual Tax Amount $6,611
Tax Year 2021
Lot Size 8,000 Sqft
Acres 0.18
Lot Dimensions 65.00 x 123.00
Property Description
Welcome to this beautifully maintained home located in the highly sought after Riverwoods neighborhood and the New Hope-Solebury School District. Enter into a cozy, light-filled home with so much to offer. Warm & neutral color palette throughout, as well as generous crown moldings and wainscoting. The traditional first level offers a two-story entrance foyer, living room & dining room all with hardwood floors, plus an updated Craftsman style kitchen with an abundance of cabinetry, tile back splash, stainless-steel & black Bosch and Kenmore appliances, granite counters and a large center island which opens to the family room complete with a stately stone wood burning fireplace. A glass door in the kitchen opens to a patio overlooking the rear yard. A great spot to enjoy your morning coffee, for al-fresco dining or to sit and relax at any time of the day or evening! Continue on to the upper level where youll find the master suite complete with custom beamed ceiling, walk-in closet, ancillary sitting/dressing room/home office with glass doors & beautifully appointed full bath with jetted tub, glass shower, double bowl cherry vanity and radiant heat. The second bedroom can be accessed from either the hall or the master bedroom and would lend itself wonderfully as a nursery or office as well, with custom built in cabinetry. The remaining two bedrooms offer double closets. Updated hall bath and newer carpets as well. The unfinished basement offers great space for storage or separate fitness or craft space. Bilco doors are present should someone wish to finish the space. Stamped concrete driveway. This home is just a short walk to both downtown New Hope & Lambertville for dining, shopping & entertainment, as well as access to the towpath! Showings begin at the Open House on March 6 at 11:00am. Offers to be submitted by Monday, March 8 at 5:00pm.
Location
State PA
County Bucks
Area New Hope Boro (10127)
Zoning PUD
Rooms
Other Rooms Living Room, Dining Room, Primary Bedroom, Sitting Room, Bedroom 2, Bedroom 3, Bedroom 4, Kitchen, Family Room
Basement Full, Outside Entrance, Unfinished
Interior
Interior Features Built-Ins, Carpet, Ceiling Fan(s), Chair Railings, Exposed Beams, Family Room Off Kitchen, Floor Plan - Traditional, Formal/Separate Dining Room, Kitchen - Eat-In, Kitchen - Island, Primary Bath(s), Recessed Lighting, Tub Shower, Upgraded Countertops, Wainscotting, Walk-in Closet(s), WhirlPool/HotTub, Window Treatments, Wood Floors
Hot Water Natural Gas
Heating Forced Air
Cooling Central A/C, Ceiling Fan(s)
Flooring Carpet, Ceramic Tile, Hardwood, Laminated
Fireplaces Number 1
Fireplaces Type Stone, Wood
Equipment Built-In Microwave, Built-In Range, Dishwasher, Disposal, Dryer, Oven - Self Cleaning, Oven/Range - Gas, Refrigerator, Stainless Steel Appliances, Washer, Water Heater
Furnishings No
Fireplace Y
Window Features Replacement,Vinyl Clad
Appliance Built-In Microwave, Built-In Range, Dishwasher, Disposal, Dryer, Oven - Self Cleaning, Oven/Range - Gas, Refrigerator, Stainless Steel Appliances, Washer, Water Heater
Heat Source Natural Gas
Laundry Main Floor
Exterior
Parking Features Garage - Front Entry, Garage Door Opener, Inside Access
Garage Spaces 4.0
Utilities Available Cable TV Available, Electric Available, Natural Gas Available, Phone Available
Water Access N
Roof Type Pitched,Shingle
Street Surface Paved
Accessibility None
Road Frontage Private
Attached Garage 2
Total Parking Spaces 4
Garage Y
Building
Lot Description Front Yard, Level, Open, Rear Yard, SideYard(s)
Story 2
Foundation Block
Sewer Public Sewer
Water Public
Architectural Style Colonial
Level or Stories 2
Additional Building Above Grade, Below Grade
Structure Type Dry Wall
New Construction N
Schools
School District New Hope-Solebury
Others
HOA Fee Include Common Area Maintenance,Insurance,Management,Road Maintenance,Snow Removal,Trash
Senior Community No
Tax ID 27-008-042
Ownership Fee Simple
SqFt Source Assessor
Security Features Smoke Detector
Acceptable Financing Cash, Conventional
Listing Terms Cash, Conventional
Financing Cash,Conventional
Special Listing Condition Standard
Read Less Info
Want to know what your home might be worth? Contact us for a FREE valuation!

Our team is ready to help you sell your home for the highest possible price ASAP

Bought with Yan (Diana) Qi • Keller Williams Real Estate-Blue Bell

Helping real estate be simply, fun and stress-free!






