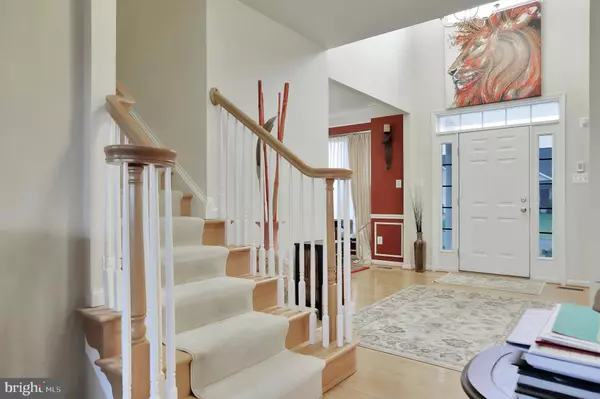$400,000
$400,000
For more information regarding the value of a property, please contact us for a free consultation.
5 Beds
4 Baths
4,400 SqFt
SOLD DATE : 05/25/2021
Key Details
Sold Price $400,000
Property Type Single Family Home
Sub Type Detached
Listing Status Sold
Purchase Type For Sale
Square Footage 4,400 sqft
Price per Sqft $90
Subdivision None Available
MLS Listing ID PAFL179202
Sold Date 05/25/21
Style Colonial
Bedrooms 5
Full Baths 3
Half Baths 1
HOA Y/N N
Abv Grd Liv Area 3,000
Originating Board BRIGHT
Year Built 2008
Annual Tax Amount $7,745
Tax Year 2020
Lot Size 0.640 Acres
Acres 0.64
Property Description
Gorgeous colonial in Mercersburg, PA. Situated on 0.64 acres. Featuring 5 bedrooms, 3.5 baths. Previous model home. Crown molding. Hardwood flooring. First level offers an office/sitting room. Grand family room with cathedral ceiling. Living room off kitchen. Separate dining. Large kitchen with Corian countertops, island, and ample cabinetry. Breakfast room. Main level laundry. Master bedroom on upper level with tray ceiling, walk-in closet, and en suite with double sinks, soaking tub, and separate stall shower. Finished basement with additional family room, reacreation area, and full bath. Walk out to back yard. Wonderful rural living. Roof installed 2020. This home has so much to offer. Schedule your showing today! Motivated seller!
Location
State PA
County Franklin
Area Peters Twp (14518)
Zoning RESIDENTIAL
Rooms
Other Rooms Living Room, Dining Room, Primary Bedroom, Sitting Room, Bedroom 2, Bedroom 3, Bedroom 4, Bedroom 5, Kitchen, Family Room, Foyer, Breakfast Room, Laundry, Recreation Room, Primary Bathroom, Full Bath, Half Bath
Basement Fully Finished, Sump Pump, Walkout Level
Interior
Interior Features Carpet, Chair Railings, Crown Moldings, Family Room Off Kitchen, Formal/Separate Dining Room, Wood Floors, Water Treat System, Walk-in Closet(s), Tub Shower, Stall Shower, Soaking Tub, Recessed Lighting, Primary Bath(s), Kitchen - Island, Kitchen - Table Space, Kitchen - Eat-In
Hot Water Electric
Heating Heat Pump(s), Zoned
Cooling Central A/C
Flooring Carpet, Hardwood
Equipment Refrigerator, Stove, Microwave, Dishwasher, Disposal, Dryer, Washer
Fireplace N
Appliance Refrigerator, Stove, Microwave, Dishwasher, Disposal, Dryer, Washer
Heat Source Electric
Laundry Main Floor
Exterior
Garage Spaces 2.0
Waterfront N
Water Access N
Accessibility None
Parking Type Driveway
Total Parking Spaces 2
Garage N
Building
Lot Description Rural
Story 2
Sewer On Site Septic
Water Well
Architectural Style Colonial
Level or Stories 2
Additional Building Above Grade, Below Grade
Structure Type Cathedral Ceilings,Tray Ceilings
New Construction N
Schools
Elementary Schools Mercersburg
Middle Schools James Buchanan
High Schools James Buchanan
School District Tuscarora
Others
Senior Community No
Tax ID 18-K21-132
Ownership Fee Simple
SqFt Source Assessor
Security Features Security System
Special Listing Condition Standard
Read Less Info
Want to know what your home might be worth? Contact us for a FREE valuation!

Our team is ready to help you sell your home for the highest possible price ASAP

Bought with Ashley M. Miller • Keller Williams Premier Realty

Helping real estate be simply, fun and stress-free!






