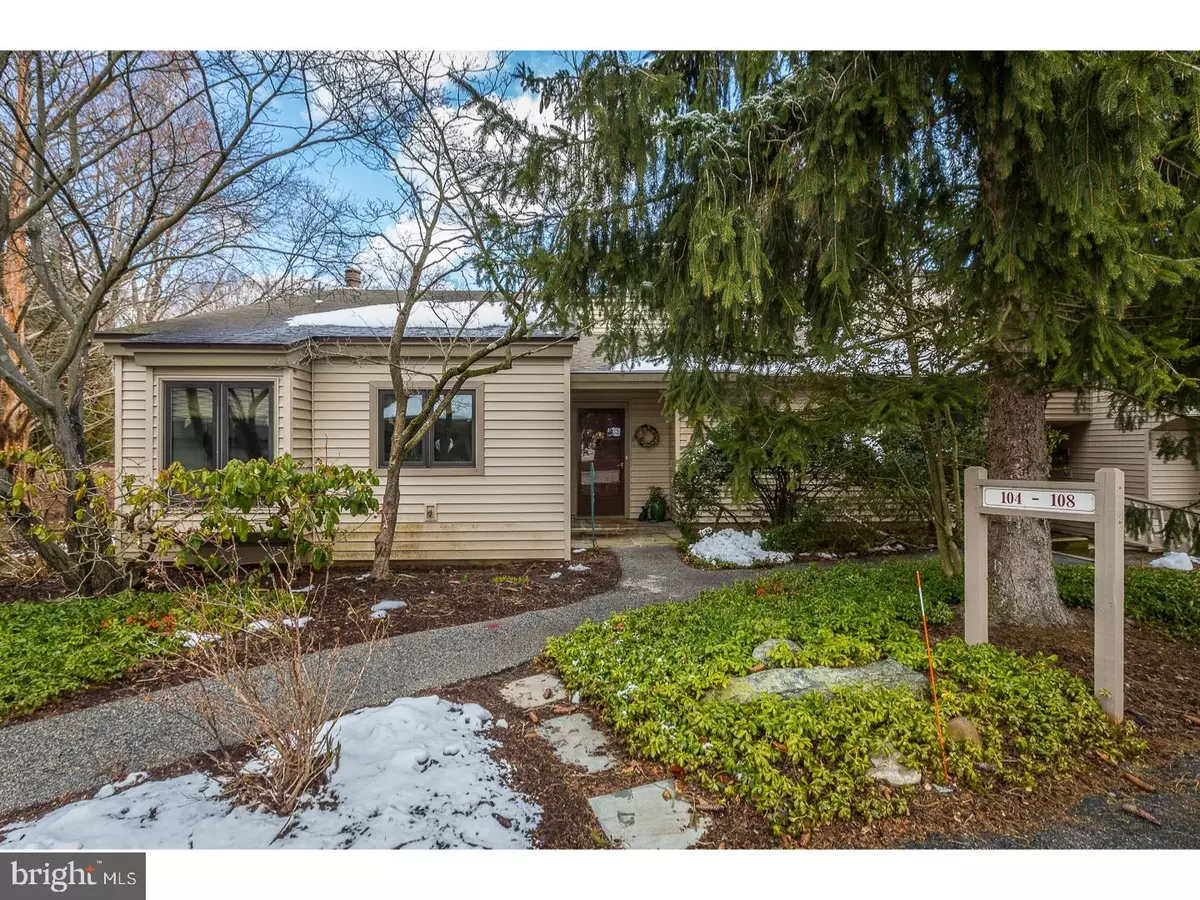$285,000
$309,500
7.9%For more information regarding the value of a property, please contact us for a free consultation.
3 Beds
2 Baths
1,506 SqFt
SOLD DATE : 05/31/2018
Key Details
Sold Price $285,000
Property Type Townhouse
Sub Type Interior Row/Townhouse
Listing Status Sold
Purchase Type For Sale
Square Footage 1,506 sqft
Price per Sqft $189
Subdivision Hersheys Mill
MLS Listing ID 1000274900
Sold Date 05/31/18
Style Ranch/Rambler
Bedrooms 3
Full Baths 2
HOA Fees $510/mo
HOA Y/N Y
Abv Grd Liv Area 1,506
Originating Board TREND
Year Built 1974
Annual Tax Amount $3,521
Tax Year 2018
Lot Size 1,506 Sqft
Acres 0.03
Lot Dimensions 00X00
Property Description
Walk down the short path to this lovely Bradford Model end unit. As you enter the tiled foyer featuring three closets your eye will be drawn to the view directly ahead of the golf course. The kitchen is so charming with granite counter tops, an island with a prep sink, a window seat, hardwood floors and plenty of room for a table for four. It is so bright and inviting! The washer and dryer are conveniently located in this area. The dining room is perfect for special occasions. The living room features a propane gas fireplace that you will want to enjoy as often as possible. There is access to the patio thru the brand new sliders. Off the living room a cozy den with a built in book case will easily serve as a den or home office. The dining room, living room and den have parquet floors. The hall bath features a tub. There is a nice size guest bedroom. The master bath provides a vanity area and separate area for the stall shower. The master bedroom is expansive and also features a new slider providing access to the patio. There is also a walk in closet. Enjoy the beautiful golf views from almost every room. Feel like you are living in a resort. There is a garage not a carport. HOA INCLUDES: Exterior Maintenance, Landscaping, Snow Removal, Trash Removal, Sewer, Tennis, Pool, Basic, Standard & Digital Cable TV, 24 Security. Hershey's Mill offers a unique special way of life for energetic, active adults looking for an irresistible lifestyle. Residents of this gated community enjoy 24 hr on site security and too many activities to mention AND it is close to Center City Philadelphia, West Chester and Malvern Boroughs with fine restaurants and art galleries. The stucco remediation is finished and paid for by the seller. There is a one time capital contribution to Ashton Village of $1530 and Hershey's Mill Master Association Capital Fund of $2082.
Location
State PA
County Chester
Area East Goshen Twp (10353)
Zoning R2
Rooms
Other Rooms Living Room, Dining Room, Primary Bedroom, Bedroom 2, Kitchen, Family Room, Bedroom 1, Other, Attic
Interior
Interior Features Primary Bath(s), Kitchen - Island, Stall Shower, Kitchen - Eat-In
Hot Water Electric
Heating Electric
Cooling Central A/C
Flooring Wood, Fully Carpeted
Fireplaces Number 1
Fireplaces Type Gas/Propane
Equipment Built-In Range, Oven - Self Cleaning, Dishwasher, Refrigerator, Disposal, Built-In Microwave
Fireplace Y
Appliance Built-In Range, Oven - Self Cleaning, Dishwasher, Refrigerator, Disposal, Built-In Microwave
Heat Source Electric
Laundry Main Floor
Exterior
Exterior Feature Patio(s)
Garage Spaces 2.0
Utilities Available Cable TV
Amenities Available Swimming Pool, Tennis Courts
Waterfront N
Water Access N
View Golf Course
Roof Type Shingle
Accessibility None
Porch Patio(s)
Parking Type Detached Garage
Total Parking Spaces 2
Garage Y
Building
Lot Description Level
Story 1
Foundation Concrete Perimeter
Sewer Community Septic Tank, Private Septic Tank
Water Public
Architectural Style Ranch/Rambler
Level or Stories 1
Additional Building Above Grade
New Construction N
Schools
School District West Chester Area
Others
HOA Fee Include Pool(s),Common Area Maintenance,Ext Bldg Maint,Lawn Maintenance,Snow Removal,Trash,Water,Sewer,Insurance,Management,Alarm System
Senior Community No
Tax ID 53-02P-0192
Ownership Fee Simple
Acceptable Financing Conventional
Listing Terms Conventional
Financing Conventional
Pets Description Case by Case Basis
Read Less Info
Want to know what your home might be worth? Contact us for a FREE valuation!

Our team is ready to help you sell your home for the highest possible price ASAP

Bought with Susan McAnally • Keller Williams Realty Devon-Wayne

Helping real estate be simply, fun and stress-free!






