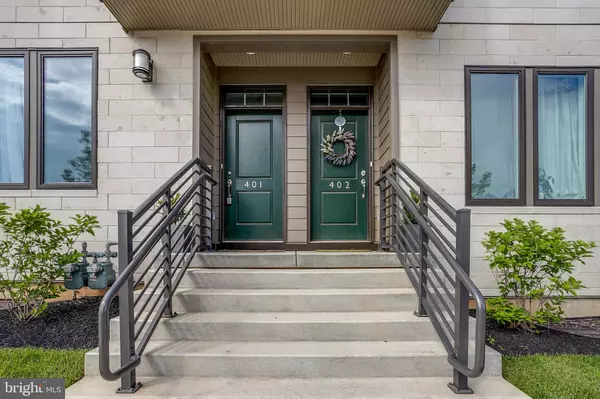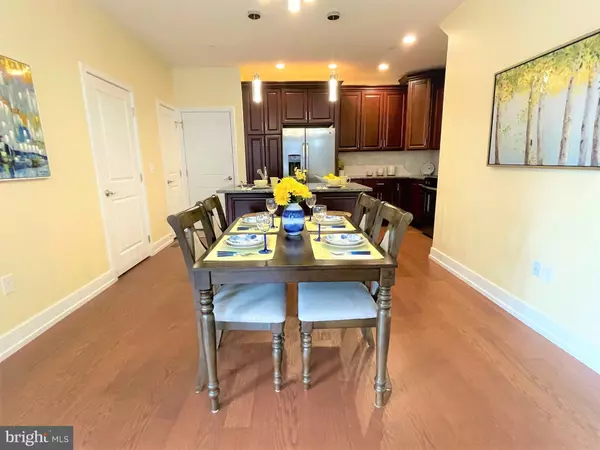$500,000
$510,000
2.0%For more information regarding the value of a property, please contact us for a free consultation.
3 Beds
3 Baths
2,110 SqFt
SOLD DATE : 06/18/2021
Key Details
Sold Price $500,000
Property Type Condo
Sub Type Condo/Co-op
Listing Status Sold
Purchase Type For Sale
Square Footage 2,110 sqft
Price per Sqft $236
Subdivision Brownstones At Vf
MLS Listing ID PAMC678062
Sold Date 06/18/21
Style Contemporary
Bedrooms 3
Full Baths 2
Half Baths 1
Condo Fees $352/mo
HOA Y/N N
Abv Grd Liv Area 1,561
Originating Board BRIGHT
Year Built 2017
Annual Tax Amount $5,449
Tax Year 2020
Lot Size 1,644 Sqft
Acres 0.04
Property Description
A gorgeous 3 years young Luxury Townhome in a prime location at the Village at Valley Forge in King of Prussia Town Center is immediately available for you to call it home. Note that it's a beautiful CORNER UNIT WITH EXTRA WINDOWS bringing in plenty of natural light throughout the house. Make your appointment to visit this Lower Level 2 Story Townhome with 3 Bedrooms, 2.5 Baths, 1 Car Garage, 1 Car Driveway and a Finished Basement in the desirable Toll Brothers community, "The Brownstones at Valley Forge". Walk into an inviting Living Room with 9 ft ceiling, ceiling fan, LED RECESSED LIGHTS and hard flooring flowing through the entire floor leading up to the combined kitchen and dining areas. Large Kitchen with a Center Island, GRANITE COUNTERTOPS, upgraded LED pendant lights, LED undercabinet lights, 42" cabinets, gas cooking & all STAINLESS STEEL APPLIANCES including a Stainless Steel side by side refrigerator with ice/water dispenser. The open floor plan includes a Half Bath & a garage that is conveniently located off the kitchen. You'll get a 2 car private parking, 1 in the garage & 1 on the driveway. Carpeted stairs lead you to the 2nd floor that features the Master Bedroom Suite with a private covered balcony and Master Bath complete with dual-vanities and an extra large stall shower. The convenient 2nd floor laundry has top of the line Samsung Washer & Dryer. Two more spacious bedrooms and a Full Bathroom in the hallway complete this floor. All bedrooms feature LED RECESSED LIGHTS and pre-wiring for a ceiling fan too. Nice curtains and sheers in all the rooms come included with the house. This lovely townhome boasts a FULLY FINISHED BASEMENT with hard flooring and ample storage. Basement is already wired for a surround sound system for home entertainment. High speed ethernet wiring through out the house in addition to cable TV and landline. Bike Trail in the community. Close to Wegmans, LA Fitness, banks and dozens more dining and entertainment options. Less than a mile away is LifeTime Fitness and also the King of Prussia Mall offering even more retail and dining options. Easy access to CHOP Specialty Care & Surgery Center and Main Line Health. Minutes away is Valley Forge National Historical Park. Convenient access to I-76, I-476, Routes 422, 202, and the PA Turnpike. Make your appointment today to see this truly exquisite home.
Location
State PA
County Montgomery
Area Upper Merion Twp (10658)
Zoning RES
Rooms
Other Rooms Living Room, Dining Room, Primary Bedroom, Bedroom 2, Kitchen, Bedroom 1
Basement Full, Fully Finished
Interior
Interior Features Primary Bath(s), Ceiling Fan(s), Kitchen - Eat-In, Carpet, Dining Area, Floor Plan - Open, Kitchen - Island, Recessed Lighting, Sprinkler System, Upgraded Countertops, Walk-in Closet(s)
Hot Water Natural Gas
Heating Forced Air
Cooling Central A/C
Flooring Wood, Fully Carpeted, Tile/Brick
Equipment Refrigerator, Washer, Dryer, Dishwasher, Disposal, Built-In Microwave, Stainless Steel Appliances, Oven - Self Cleaning, Oven/Range - Gas, Icemaker, Water Heater
Furnishings No
Fireplace N
Window Features Energy Efficient
Appliance Refrigerator, Washer, Dryer, Dishwasher, Disposal, Built-In Microwave, Stainless Steel Appliances, Oven - Self Cleaning, Oven/Range - Gas, Icemaker, Water Heater
Heat Source Natural Gas
Laundry Upper Floor, Has Laundry, Dryer In Unit, Washer In Unit
Exterior
Exterior Feature Balcony
Garage Garage - Rear Entry, Garage Door Opener, Inside Access
Garage Spaces 2.0
Utilities Available Cable TV
Waterfront N
Water Access N
Accessibility None
Porch Balcony
Parking Type Attached Garage, Driveway
Attached Garage 1
Total Parking Spaces 2
Garage Y
Building
Lot Description Corner, Level
Story 2
Sewer Public Sewer
Water Public, Private
Architectural Style Contemporary
Level or Stories 2
Additional Building Above Grade, Below Grade
New Construction N
Schools
Middle Schools Upper Merion
High Schools Upper Merion
School District Upper Merion Area
Others
HOA Fee Include Common Area Maintenance,Sewer
Senior Community No
Tax ID 58-00-17494-254
Ownership Fee Simple
SqFt Source Estimated
Special Listing Condition Standard
Read Less Info
Want to know what your home might be worth? Contact us for a FREE valuation!

Our team is ready to help you sell your home for the highest possible price ASAP

Bought with Christopher Beadling • Quinn & Wilson, Inc.

Helping real estate be simply, fun and stress-free!






