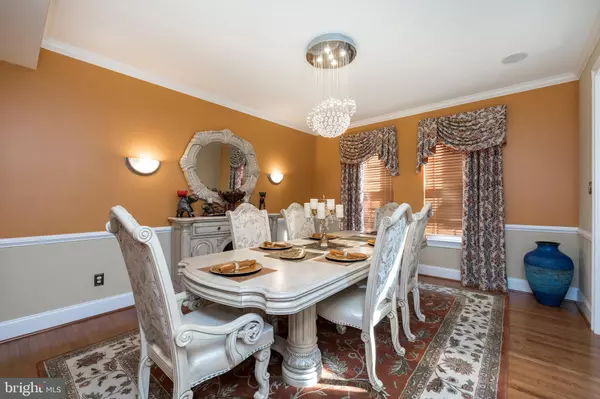$770,000
$750,000
2.7%For more information regarding the value of a property, please contact us for a free consultation.
5 Beds
4 Baths
5,189 SqFt
SOLD DATE : 08/19/2021
Key Details
Sold Price $770,000
Property Type Single Family Home
Sub Type Detached
Listing Status Sold
Purchase Type For Sale
Square Footage 5,189 sqft
Price per Sqft $148
Subdivision Rosemont Estates
MLS Listing ID PAMC2001238
Sold Date 08/19/21
Style Colonial
Bedrooms 5
Full Baths 3
Half Baths 1
HOA Y/N N
Abv Grd Liv Area 4,189
Originating Board BRIGHT
Year Built 2003
Annual Tax Amount $11,665
Tax Year 2020
Lot Size 1.094 Acres
Acres 1.09
Lot Dimensions 352.00 x 0.00
Property Description
Welcome to 11 Whitford drive in Rosemont Estates, Upper Providence Township. This 5 bedroom, 3.5 full bathroom home is located within Spring-Ford School District and comes with many updates by the current homeowners. As you enter the two-story foyer, you will see all the charm this home has to offer, making entertainment convenient and easy. From your staircase you have two access points, one through the foyer and the other in the kitchen. To you left is the formal living room, this has plenty of space for an additional furniture set or a future second office space if needed. As you head into the family room, close by is the half bathroom for guests and a large office space or playroom area. The two-story family room is not only spacious but also comes equipped with a wood burning fireplace for you to enjoy. This area is bordered by a large peninsula, perfect for serving appetizers and additional kitchen seating. The large kitchen has been fully updated with refinishing the cabinets (2020), new backsplash (2020), and newer island (2015). Nearby is your newer sliding glass door (2018) that leads to the new Trex deck installed in 2020 and your backyard area. The main floor was also fully repainted in 2015 and had wainscoting added in 2020. Off the kitchen is the large dining room, and your main floor laundry space with garage access. Upstairs there are three large bedrooms, each with their own closet and a full bathroom to share. Through the double doors lies the owner's suite, this space comes with two walk-in closets, a den area, and a large full bathroom with separate shower and soaking tub. The basement was fully finished in 2015 and comes equipped with a fifth bedroom, full bathroom, and even a movie area (screen and projector included). All you could need is here, with the entire home being repainted in 2018, 3+ car garages (doors replaced 2019 on the home), natural gas heat, public water, and public sewer hookup coming soon, what else would you need? Call for your tour today!
Location
State PA
County Montgomery
Area Upper Providence Twp (10661)
Zoning RES
Rooms
Basement Full, Fully Finished
Interior
Hot Water Natural Gas
Heating Forced Air
Cooling Central A/C
Fireplaces Number 2
Fireplaces Type Electric, Gas/Propane
Fireplace Y
Heat Source Natural Gas
Laundry Main Floor
Exterior
Garage Garage - Side Entry, Garage - Front Entry
Garage Spaces 12.0
Waterfront N
Water Access N
Roof Type Shingle
Accessibility 2+ Access Exits
Parking Type Attached Garage, Driveway, On Street, Detached Garage
Attached Garage 3
Total Parking Spaces 12
Garage Y
Building
Story 3
Sewer On Site Septic
Water Public
Architectural Style Colonial
Level or Stories 3
Additional Building Above Grade, Below Grade
Structure Type High
New Construction N
Schools
High Schools Spring-Ford Senior
School District Spring-Ford Area
Others
Senior Community No
Tax ID 61-00-05592-026
Ownership Fee Simple
SqFt Source Assessor
Special Listing Condition Standard
Read Less Info
Want to know what your home might be worth? Contact us for a FREE valuation!

Our team is ready to help you sell your home for the highest possible price ASAP

Bought with Gail S Tatum • BHHS Fox & Roach-Malvern

Helping real estate be simply, fun and stress-free!






