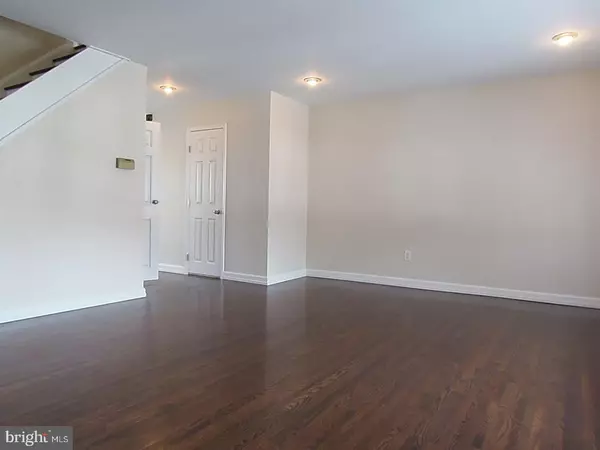$245,000
$254,900
3.9%For more information regarding the value of a property, please contact us for a free consultation.
3 Beds
3 Baths
1,360 SqFt
SOLD DATE : 05/31/2018
Key Details
Sold Price $245,000
Property Type Townhouse
Sub Type Interior Row/Townhouse
Listing Status Sold
Purchase Type For Sale
Square Footage 1,360 sqft
Price per Sqft $180
Subdivision Parkwood
MLS Listing ID 1000304908
Sold Date 05/31/18
Style Colonial
Bedrooms 3
Full Baths 1
Half Baths 2
HOA Y/N N
Abv Grd Liv Area 1,360
Originating Board TREND
Year Built 1962
Annual Tax Amount $2,522
Tax Year 2018
Lot Size 2,000 Sqft
Acres 0.05
Lot Dimensions 20X100
Property Description
Large end home in the great Parkwood section. Open Floor Plan. Totally redone with all new hardwood flooring, some replaced windows & blinds, New Hot Water Heater and all new appliances. Formal Dining Room and a cozy Remodeled Eat-In Kitchen with long L shape Granite Counter Top, Pantry & other Wood Cabinets, new triple windows & Blinds to look out and bring light in as you cook. Plenty of bay and double windows all around to bring in that lovely sunshine. Main Bath has skylight as an added touch of light and openness. Recessed lighting in the Living Room gives it a distinct look. Main Bedroom has his and her closets. Not one but two Powder Rooms are great for large family and guests. Covered Patio in the back allows you to sit and relax with family and friends. Separate Laundry room in lower level keeps your dirty laundry away from view! Central air completes your comfort for those hot days! Attached garage has built-in shelving for additional storage and a work-bench to tinker with/fix things. Garage has an inside entry into the Home. Two water spigots - one in garage and second in the back for your watering & washing needs. There is that very useful Shed on the side for extra storage and tool keeping. It has electric. Fenced all around for privacy. Nice looking brick exterior. Let us not forget the home's wonderful location which allows you instant access to all main routes, like Street Road Rte. 132 East-West thruway, and all highways and expressways like Rte.1, Tnpke's and I-95. So, you can quickly go to Philadelphia, Trenton, South & Central NJ, and all the way to New York to the North and Washington D.C. to the South, as & when you need to. With all that this home has, it won't stay unsold for long. Grab it before someone beats you to it!!
Location
State PA
County Philadelphia
Area 19154 (19154)
Zoning RSA4
Rooms
Other Rooms Living Room, Dining Room, Primary Bedroom, Bedroom 2, Kitchen, Family Room, Bedroom 1, Laundry
Basement Partial, Fully Finished
Interior
Interior Features Butlers Pantry, Skylight(s), Ceiling Fan(s), Kitchen - Eat-In
Hot Water Natural Gas
Heating Gas, Forced Air
Cooling Central A/C
Flooring Wood, Vinyl, Tile/Brick, Marble
Equipment Cooktop, Built-In Range, Dishwasher, Disposal, Built-In Microwave
Fireplace N
Window Features Bay/Bow,Replacement
Appliance Cooktop, Built-In Range, Dishwasher, Disposal, Built-In Microwave
Heat Source Natural Gas
Laundry Basement
Exterior
Exterior Feature Patio(s)
Garage Spaces 2.0
Fence Other
Utilities Available Cable TV
Waterfront N
Water Access N
Roof Type Pitched
Accessibility None
Porch Patio(s)
Parking Type Driveway, Attached Garage
Attached Garage 1
Total Parking Spaces 2
Garage Y
Building
Lot Description Level, Front Yard, Rear Yard, SideYard(s)
Story 2
Sewer Public Sewer
Water Public
Architectural Style Colonial
Level or Stories 2
Additional Building Above Grade
New Construction N
Schools
School District The School District Of Philadelphia
Others
Senior Community No
Tax ID 663340700
Ownership Fee Simple
Acceptable Financing Conventional, VA, FHA 203(b)
Listing Terms Conventional, VA, FHA 203(b)
Financing Conventional,VA,FHA 203(b)
Read Less Info
Want to know what your home might be worth? Contact us for a FREE valuation!

Our team is ready to help you sell your home for the highest possible price ASAP

Bought with Michael J DiSipio • RE/MAX 2000

Helping real estate be simply, fun and stress-free!






