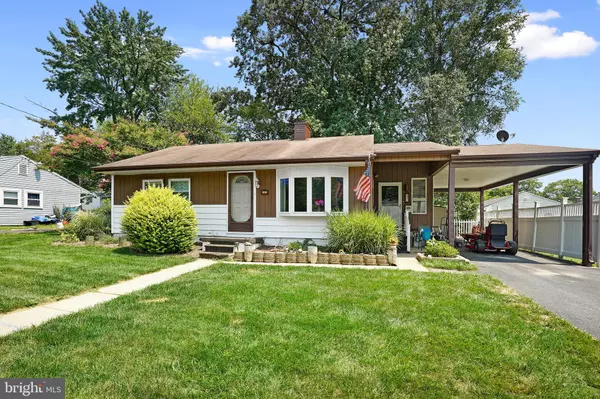$190,000
$184,900
2.8%For more information regarding the value of a property, please contact us for a free consultation.
2 Beds
2 Baths
1,129 SqFt
SOLD DATE : 09/10/2021
Key Details
Sold Price $190,000
Property Type Single Family Home
Sub Type Detached
Listing Status Sold
Purchase Type For Sale
Square Footage 1,129 sqft
Price per Sqft $168
Subdivision Royal Acres
MLS Listing ID MDHR2002048
Sold Date 09/10/21
Style Ranch/Rambler
Bedrooms 2
Full Baths 1
Half Baths 1
HOA Y/N N
Abv Grd Liv Area 1,129
Originating Board BRIGHT
Year Built 1950
Annual Tax Amount $2,386
Tax Year 2020
Lot Size 7,200 Sqft
Acres 0.17
Property Description
**OFFER DEADLINE - Multiple offers received. Seller requests highest and best offers by Tuesday, August 10 @ 6pm.*** Welcome home! This wonderfully maintained Gunnison home in the heart of Aberdeen is move-in ready! The added carport provides plenty off-street parking space. A charming kitchen with updated countertops gives way to living space with high ceilings, a gas furnace and recently installed Hunter fans. The front living room features a BRAND NEW bay window installed in July 2021 plus an Ecobee smart thermostat! Entire home professionally cleaned and detailed with years of meticulous maintenance records. Fresh paint & wallpaper in both bathrooms. Yes, the backyard's hot tub DOES convey with the home! As well as a large outdoor storage sheds plus two additional storage sheds as well. Updates include: Energy-efficient 16 SEER Trane HVAC (2017), 200amp electrical upgrade, R48 attic insulation, LED lighting, additional outdoor grounding, driveway sealing, and much more! Owner offers an extensive home warranty to buyers!
Location
State MD
County Harford
Zoning R2
Direction West
Rooms
Other Rooms Living Room, Dining Room, Primary Bedroom, Bedroom 2, Kitchen, Family Room, Utility Room
Main Level Bedrooms 2
Interior
Interior Features Combination Kitchen/Dining, Upgraded Countertops, Window Treatments, Stove - Wood, Floor Plan - Open
Hot Water Tankless
Heating Forced Air
Cooling Central A/C, Ceiling Fan(s)
Equipment Dishwasher, Dryer, Exhaust Fan, Microwave, Oven/Range - Gas, Refrigerator, Washer, Icemaker, Oven - Self Cleaning
Fireplace N
Appliance Dishwasher, Dryer, Exhaust Fan, Microwave, Oven/Range - Gas, Refrigerator, Washer, Icemaker, Oven - Self Cleaning
Heat Source Natural Gas
Exterior
Garage Spaces 1.0
Water Access N
Accessibility None
Total Parking Spaces 1
Garage N
Building
Story 1
Foundation Slab
Sewer Public Sewer
Water Public
Architectural Style Ranch/Rambler
Level or Stories 1
Additional Building Above Grade, Below Grade
New Construction N
Schools
Elementary Schools Bakerfield
Middle Schools Aberdeen
High Schools Aberdeen
School District Harford County Public Schools
Others
Pets Allowed Y
Senior Community No
Tax ID 1302014602
Ownership Fee Simple
SqFt Source Assessor
Acceptable Financing Cash, Conventional, FHA, VA, Other, Negotiable
Listing Terms Cash, Conventional, FHA, VA, Other, Negotiable
Financing Cash,Conventional,FHA,VA,Other,Negotiable
Special Listing Condition Standard
Pets Allowed No Pet Restrictions
Read Less Info
Want to know what your home might be worth? Contact us for a FREE valuation!

Our team is ready to help you sell your home for the highest possible price ASAP

Bought with Carolyn Shoop • Samson Properties
Helping real estate be simply, fun and stress-free!






