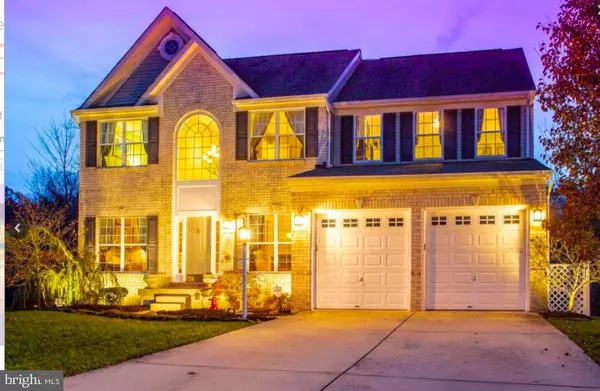$540,000
$515,000
4.9%For more information regarding the value of a property, please contact us for a free consultation.
4 Beds
4 Baths
3,902 SqFt
SOLD DATE : 09/17/2021
Key Details
Sold Price $540,000
Property Type Single Family Home
Sub Type Detached
Listing Status Sold
Purchase Type For Sale
Square Footage 3,902 sqft
Price per Sqft $138
Subdivision Cokesbury Manor
MLS Listing ID MDHR2001648
Sold Date 09/17/21
Style Colonial
Bedrooms 4
Full Baths 3
Half Baths 1
HOA Fees $22/ann
HOA Y/N Y
Abv Grd Liv Area 3,022
Originating Board BRIGHT
Year Built 2006
Annual Tax Amount $4,159
Tax Year 2020
Lot Size 10,710 Sqft
Acres 0.25
Property Description
Welcome to 3321 Shrewsbury Rd in Cokesbury Manor! This stunning and beautifully-maintained home offers an open, comfortable elegance, amazing amount of natural light as well as an opulent outdoor space. As you walk in the front door and into the two-story foyer, you are greeted with a simultaneous mix of spaciousness, refinement and the sense of "being home". The Palladium windows in the great room instantly draw you in as you pass the formal living and dining rooms. The boundless great room is the perfect place for family to gather with gas fireplace and the fully open, oak railings framing the stairs and catwalk to the master suite. The great room is also convenient to the well-appointed kitchen boasting dark granite countertops, lots of cabinets, stainless steel appliances, coffee nook, breakfast room and a roomy walk-in pantry. Upstairs you will find a master suite "to die for"- a massive master bedroom, cathedral ceilings, 2 walk in closets with built-in organizers and adjoining master bath. Master Bath offers tons of natural light from the new skylight, 2 separate, granite counter vanities and a lovely whirlpool tub to end those busy days. Also on the upper floor are 3 more bedrooms, a full bath and laundry area. And there is more,! The basement includes an incredible place for the family to enjoy with gas fireplace, custom tiled flooring, bar, kegerator, and disco ball! Also on the lower level are 2 storage areas, 2 bonus rooms and a full bath with an amazing shower that everyone will fight over! The outdoor amenities include a fenced in yard that backs up to trees, Koi pond, storage shed under the deck, 3 amazing entertaining areas and a hook up for a hot tub. Sellers have put on a new roof, new skylight, new fencing, most rooms have been newly painted, new stainless steel appliances, new light fixtures and ceiling fans, updated the landscaping, new front storm door and Persian style "2" blinds in the dining room, formal living room, kitchen, breakfast room, master bedroom and bath. Outdoor Clock was installed in 2020 and can be purchased separately. The location of this amazing home is also in close proximity to I-95, Route 40 and Aberdeen Proving Ground. This home is a MUST SEE!
Location
State MD
County Harford
Zoning R2COS
Rooms
Basement Connecting Stairway, Heated, Improved, Interior Access, Outside Entrance, Rear Entrance, Walkout Level
Interior
Interior Features Breakfast Area, Ceiling Fan(s), Dining Area, Family Room Off Kitchen, Floor Plan - Open, Kitchen - Island, Stall Shower, Upgraded Countertops
Hot Water Natural Gas
Heating Heat Pump(s)
Cooling Central A/C
Flooring Carpet, Ceramic Tile, Hardwood, Other
Fireplaces Number 2
Fireplaces Type Gas/Propane
Equipment Built-In Microwave, Dishwasher, Dryer, Refrigerator, Stainless Steel Appliances, Stove, Washer, Water Heater
Fireplace Y
Window Features Palladian
Appliance Built-In Microwave, Dishwasher, Dryer, Refrigerator, Stainless Steel Appliances, Stove, Washer, Water Heater
Heat Source Natural Gas
Laundry Upper Floor
Exterior
Exterior Feature Balcony, Deck(s), Patio(s)
Parking Features Garage - Front Entry, Inside Access
Garage Spaces 6.0
Fence Other, Decorative
Utilities Available Natural Gas Available
Amenities Available Common Grounds
Water Access N
View Trees/Woods
Roof Type Architectural Shingle
Accessibility Other
Porch Balcony, Deck(s), Patio(s)
Attached Garage 2
Total Parking Spaces 6
Garage Y
Building
Lot Description Backs to Trees, Landscaping, Rear Yard, Front Yard
Story 3
Sewer Public Sewer
Water Public
Architectural Style Colonial
Level or Stories 3
Additional Building Above Grade, Below Grade
New Construction N
Schools
Elementary Schools William Paca/Old Post Road
Middle Schools Edgewood
High Schools Edgewood
School District Harford County Public Schools
Others
HOA Fee Include Common Area Maintenance,Management
Senior Community No
Tax ID 1301362283
Ownership Fee Simple
SqFt Source Assessor
Acceptable Financing Cash, Conventional, VA, FHA
Listing Terms Cash, Conventional, VA, FHA
Financing Cash,Conventional,VA,FHA
Special Listing Condition Standard
Read Less Info
Want to know what your home might be worth? Contact us for a FREE valuation!

Our team is ready to help you sell your home for the highest possible price ASAP

Bought with Jonathan S Lahey • EXP Realty, LLC
Helping real estate be simply, fun and stress-free!






