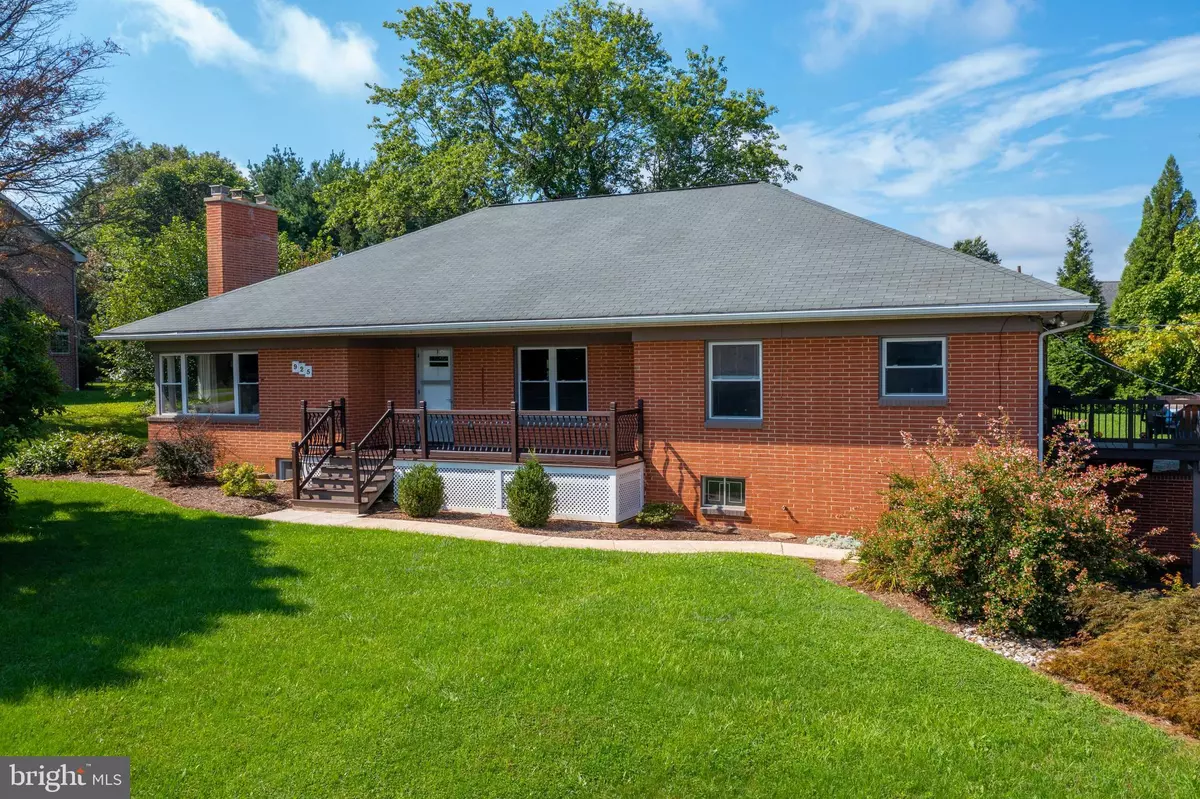$380,000
$380,000
For more information regarding the value of a property, please contact us for a free consultation.
3 Beds
3 Baths
3,976 SqFt
SOLD DATE : 09/29/2021
Key Details
Sold Price $380,000
Property Type Single Family Home
Sub Type Detached
Listing Status Sold
Purchase Type For Sale
Square Footage 3,976 sqft
Price per Sqft $95
Subdivision York Twp
MLS Listing ID PAYK2005616
Sold Date 09/29/21
Style Ranch/Rambler
Bedrooms 3
Full Baths 2
Half Baths 1
HOA Y/N N
Abv Grd Liv Area 2,272
Originating Board BRIGHT
Year Built 1955
Annual Tax Amount $6,054
Tax Year 2021
Lot Size 0.991 Acres
Acres 0.99
Property Description
Your home search is finally over!! Located in Dallastown School District is where you will find this beautiful remodeled brick rancher sitting on almost an acre. Located on a cul-de-sac this home offers privacy with plenty of room to spread out and entertain. The main level features a large living room highlighted by a fireplace, separate dining room and an open kitchen with dining area. Three nice sized bedrooms, full bath, mud room with laundry hookups and guest bath completes this level. As you journey to the lower level you will find a spacious family room with brick fireplace, full bath offering a floor to ceiling tile tub and shower combo, separate laundry room and entry way featuring a custom built in cabinet. Take a walk around the property, sit in the gazebo or on the slate patio and enjoy the peaceful surroundings. This home is conveniently located to I-83, shopping and restaurants. Plenty of additional storage space can be found on the lower level. Attached side load 2 car garage, covered front porch, side deck and a nicely landscaped yard. This home is sure to please and will check off many of those must haves on your list. Dont delay, call today to schedule your private tour!
Location
State PA
County York
Area York Twp (15254)
Zoning RS
Rooms
Other Rooms Living Room, Dining Room, Bedroom 2, Bedroom 3, Kitchen, Family Room, Foyer, Bedroom 1, Laundry, Mud Room, Full Bath, Half Bath
Basement Full, Interior Access, Outside Entrance, Partially Finished, Walkout Level, Windows
Main Level Bedrooms 3
Interior
Interior Features Carpet, Ceiling Fan(s), Crown Moldings, Dining Area, Entry Level Bedroom, Floor Plan - Open, Formal/Separate Dining Room, Kitchen - Eat-In, Kitchen - Table Space, Tub Shower, Wood Floors
Hot Water Electric
Heating Forced Air, Baseboard - Electric
Cooling Central A/C, Ceiling Fan(s)
Flooring Ceramic Tile, Hardwood, Carpet
Fireplaces Number 2
Fireplaces Type Wood, Mantel(s), Brick
Equipment Cooktop, Oven - Wall, Dishwasher, Refrigerator
Fireplace Y
Appliance Cooktop, Oven - Wall, Dishwasher, Refrigerator
Heat Source Natural Gas
Laundry Main Floor, Basement
Exterior
Exterior Feature Deck(s), Patio(s), Porch(es)
Garage Garage - Side Entry, Inside Access
Garage Spaces 2.0
Waterfront N
Water Access N
Roof Type Asphalt,Shingle
Accessibility 2+ Access Exits
Porch Deck(s), Patio(s), Porch(es)
Parking Type Attached Garage, Driveway
Attached Garage 2
Total Parking Spaces 2
Garage Y
Building
Lot Description Front Yard, Landscaping, Rear Yard
Story 1
Foundation Other
Sewer Public Sewer
Water Public
Architectural Style Ranch/Rambler
Level or Stories 1
Additional Building Above Grade, Below Grade
New Construction N
Schools
School District Dallastown Area
Others
Senior Community No
Tax ID 54-000-30-0207-00-00000
Ownership Fee Simple
SqFt Source Assessor
Acceptable Financing Cash, Conventional
Listing Terms Cash, Conventional
Financing Cash,Conventional
Special Listing Condition Standard
Read Less Info
Want to know what your home might be worth? Contact us for a FREE valuation!

Our team is ready to help you sell your home for the highest possible price ASAP

Bought with Lauren B Dickerman • Keller Williams Real Estate -Exton

Helping real estate be simply, fun and stress-free!






